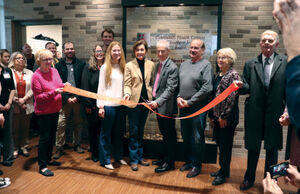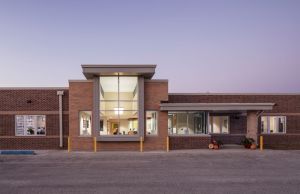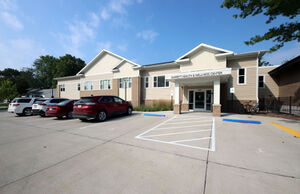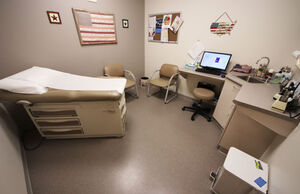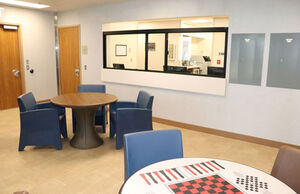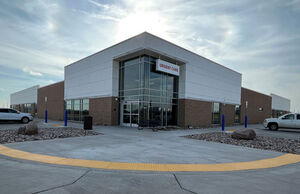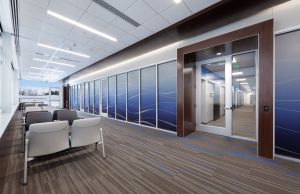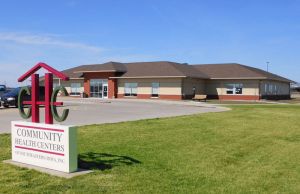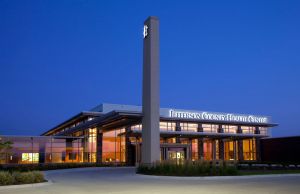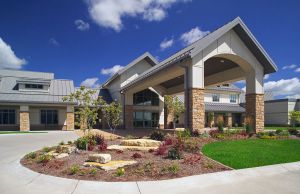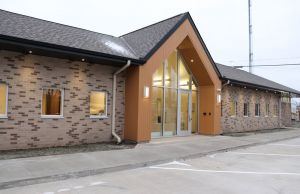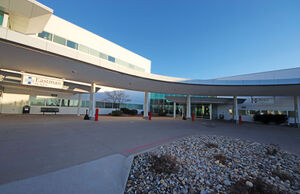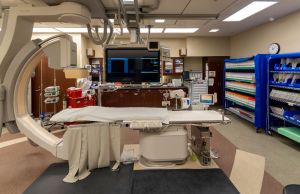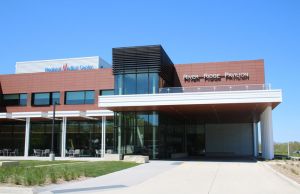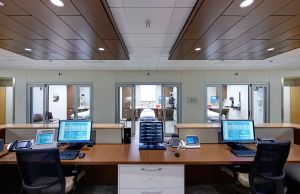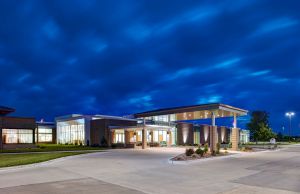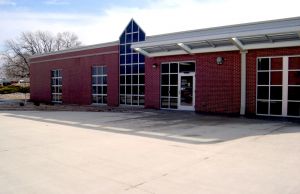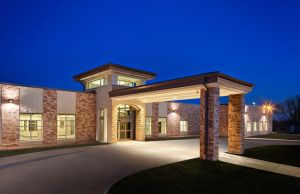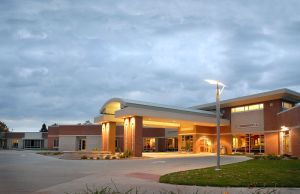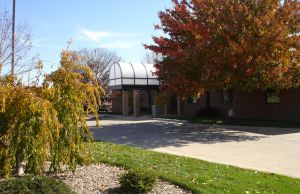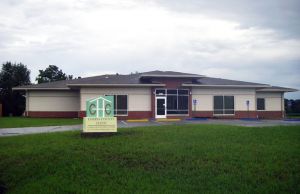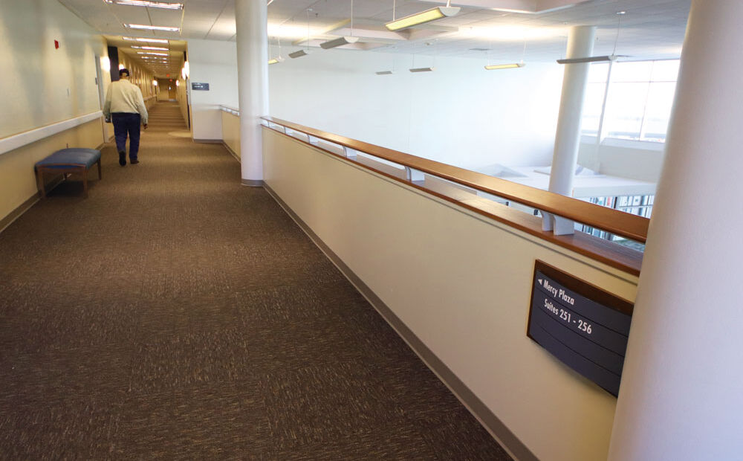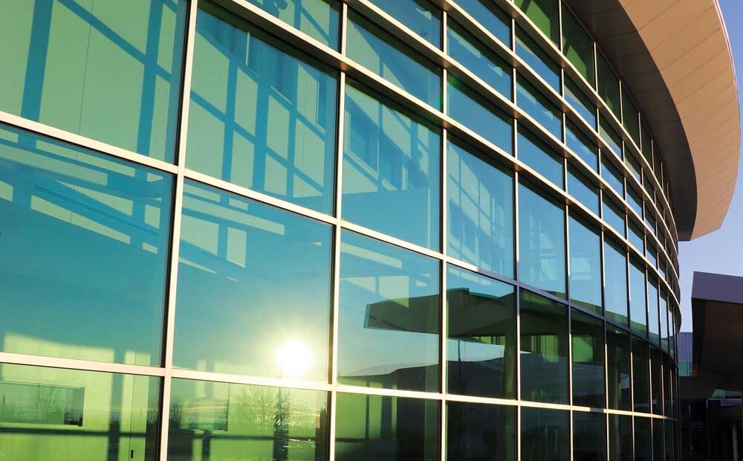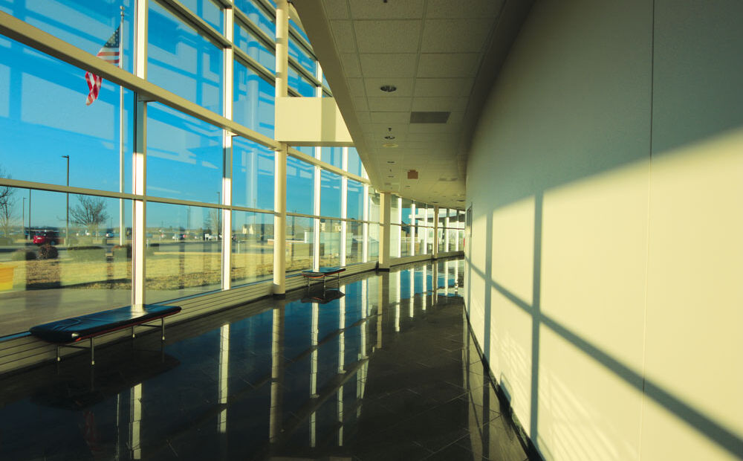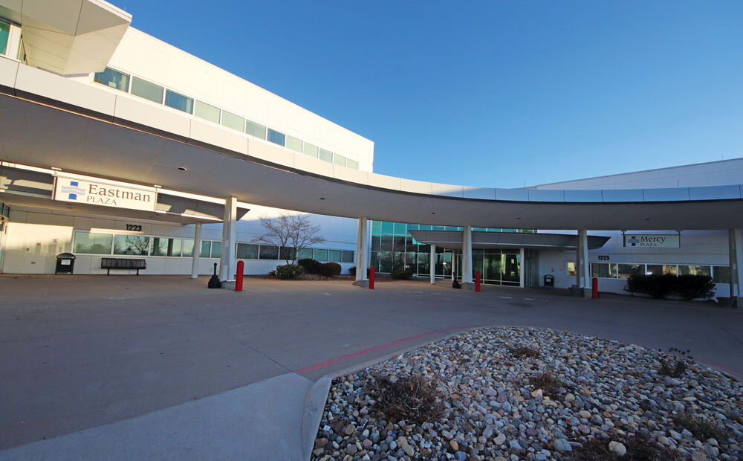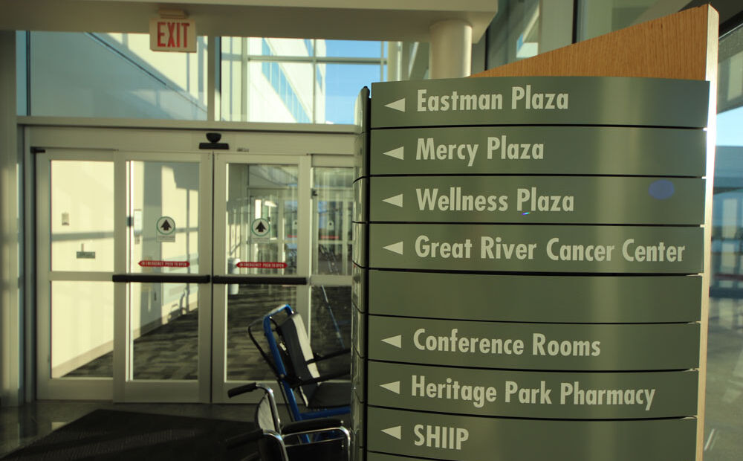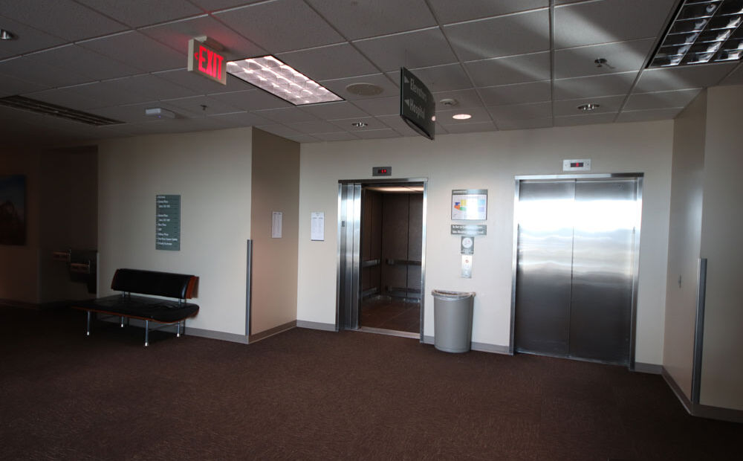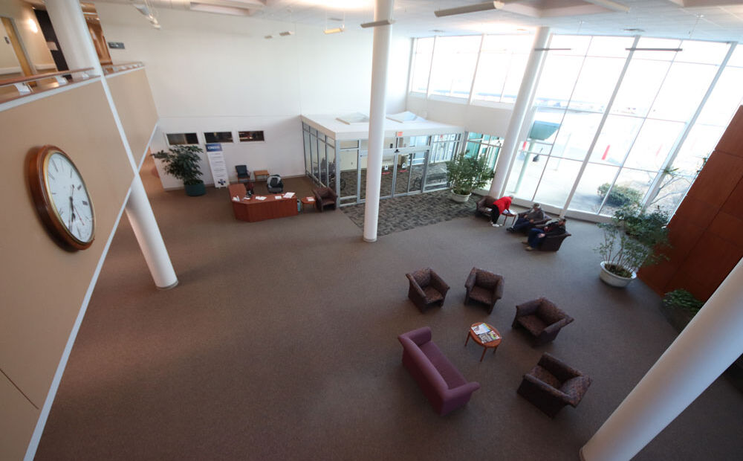New Medical Office Buildings
Great River Health, West Burlington, Iowa
Project Overview
| Owner | Great River Health System |
|---|---|
| Location | West Burlington, Iowa |
| Delivery Method | Construction Manager at-Risk |
| Description | New Construction |
| Gross Floor Area | 92,000 SF (Eastman); 99,000 SF (Mercy) |
Great River Health System selected Carl A. Nelson & Company on a negotiated contract basis for the construction of two medical office buildings. Carl A. Nelson & Company worked with the Owner and designers in providing pre-construction services including conceptual budgeting, value engineering, and constructability reviews.
The new medical office buildings connect with the existing CANCO-built Rehabilitation and Cancer Care building with the Great River Medical Center, which opened in April 2000 -- just months after Eastman Plaza and Mercy Plaza were completed and occupied.
The Eastman Plaza is a four-level, 92,000 SF structural steel frame with architectural precast concrete, brick, and glass curtain wall exterior. To meet the required completion date, Eastman Plaza was constructed on a fast track basis with design and construction work completed concurrently.
The three-level 99,000 SF Mercy Plaza is also a structural steel frame with architectural precast concrete and glass curtain wall exterior. The work also included the tenant build-out in each building. Both buildings were constructed concurrently.
-
Click to learn how CANCO was able to fast-track the Mercy Plaza construction, while also demonstrating innovate problem-solving on the Eastman Plaza build.
The total construction cost for the project was in excess of $18 million.
In 2004, GRHS hired Carl A. Nelson & Company to add upgraded features to the Mercy Plaza lobby.
“Carl A. Nelson & Company has played a key leadership role in the development of our Great River Health Systems campus in West Burlington for many years. Your firm has handled the challenges of our aggressive expansion over the past 29 months skillfully and professionally.”
Steve Leavitt, Director of Development, Great River Health Systems
