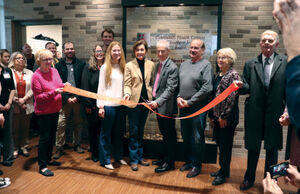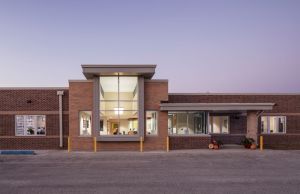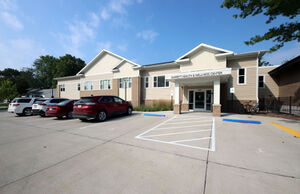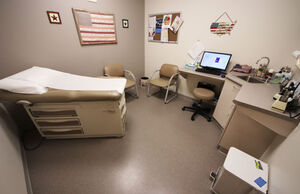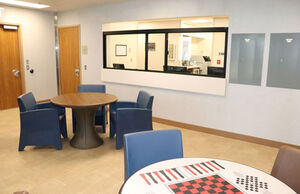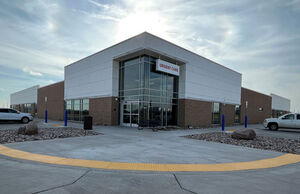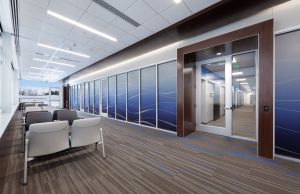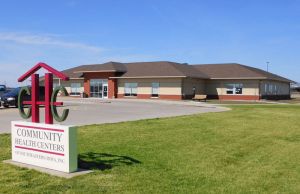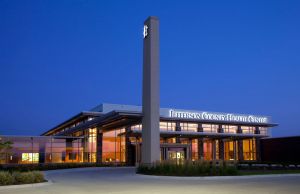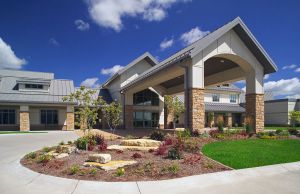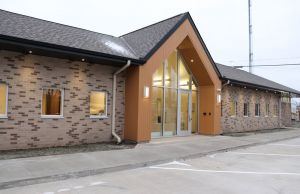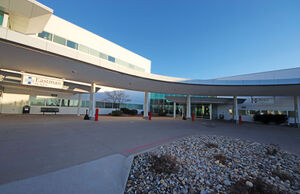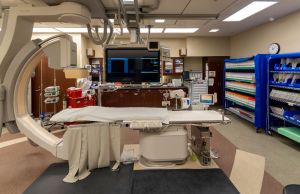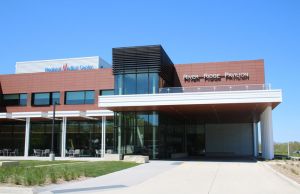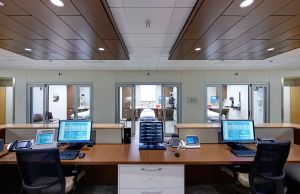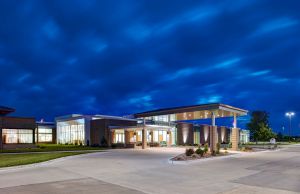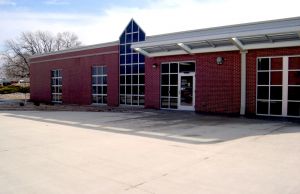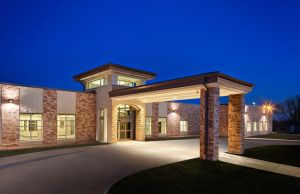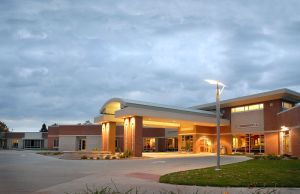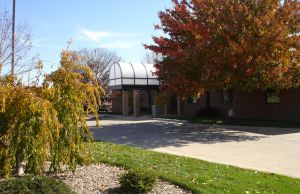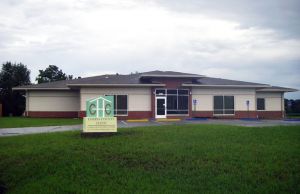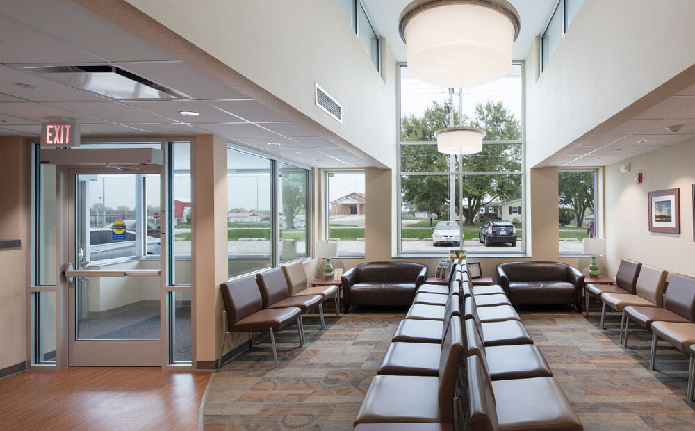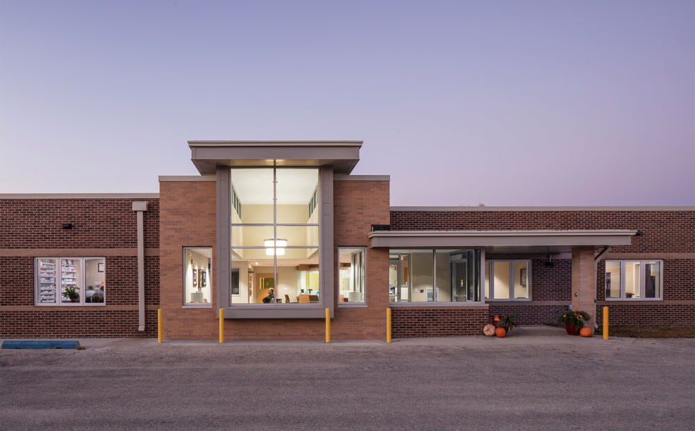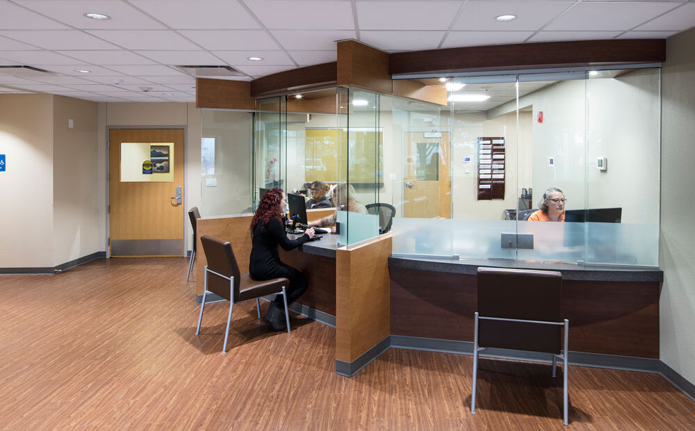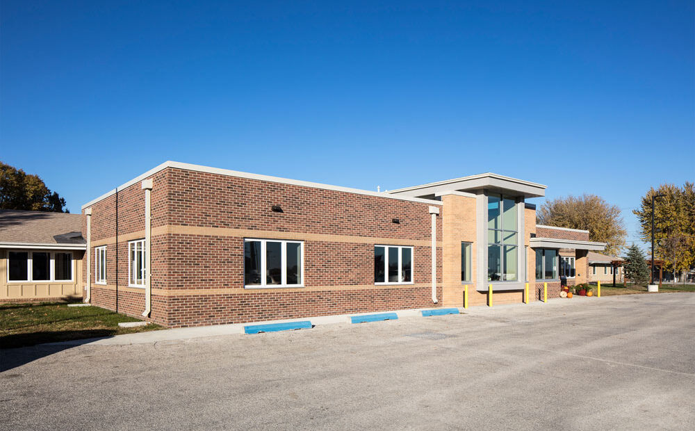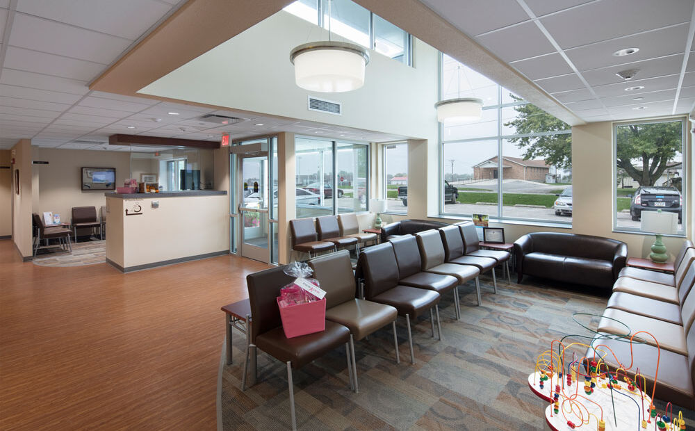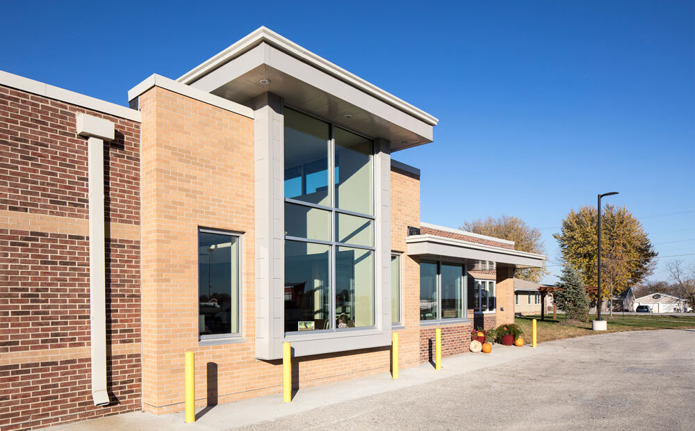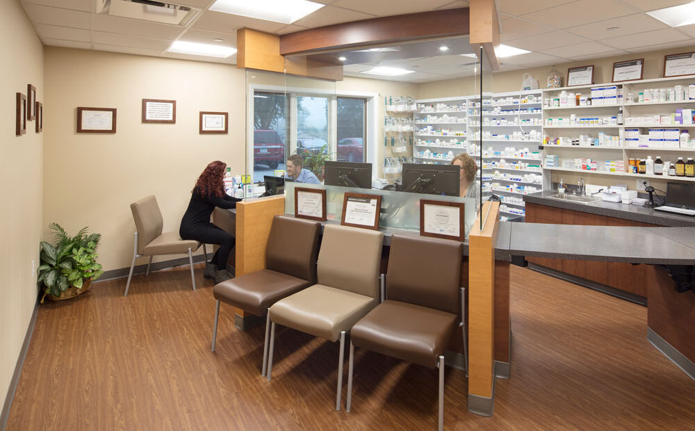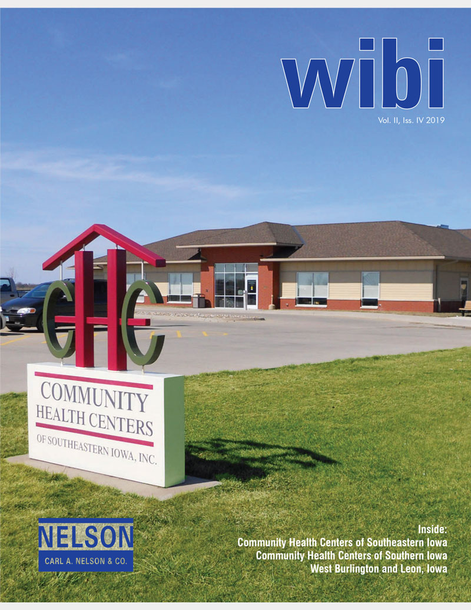Community Health Center Clinic Renovation/Expansion
Community Health Centers of Southern Iowa, Inc., Leon, Iowa
Project Overview
| Owner | Community Health Centers of Southern Iowa, Inc. |
|---|---|
| Location | Leon, Iowa |
| Delivery Method | Design-Build |
| Description | Renovation, Addition |
| Gross Floor Area | 2,265 SF (addition); 3,027 SF (renovation) |
Carl A. Nelson & Company was selected by Community Health Centers of Southern Iowa, Inc., as design-builder for an addition and remodeling project at its main clinic site in Leon, Iowa. The facility was one of 11 operated at that time by CHCSI, which serves a rural region of south-central Iowa and north-central Missouri, and has seen significant growth in patient population since 2010.
The addition included new administrative offices, patient check-in and conference room, a two-story lobby with clear story windows, and enabled CHCSI to open a pharmacy. The complete renovation of the existing clinic produced expanded exam room space, remodeled provider offices, and gave CHCSI the capacity to add services for dental care and mammography.
“This was, by far, the best construction experience we have had to date. ... Carl A. Nelson & Company is fantastic to work with. They do what they say they will within the timeline and budget provided.”
— Samantha Cannon, CEO, Community Health Centers of Southern Iowa, Inc.
