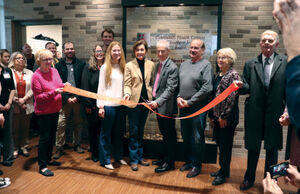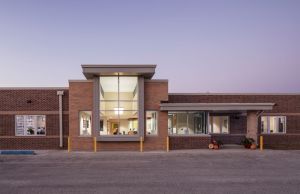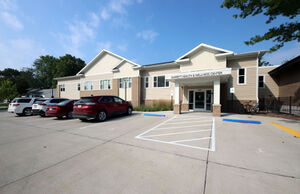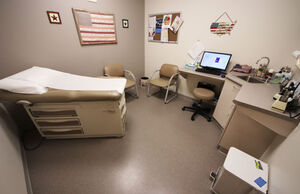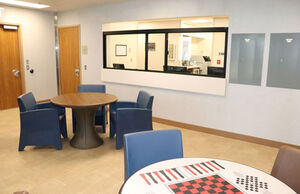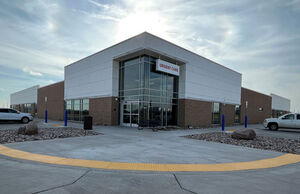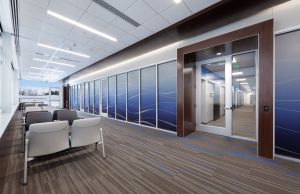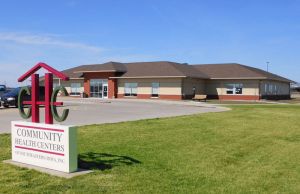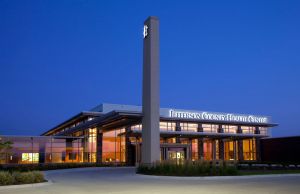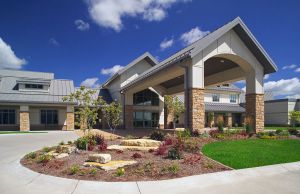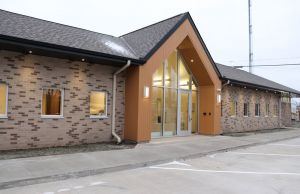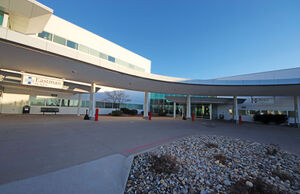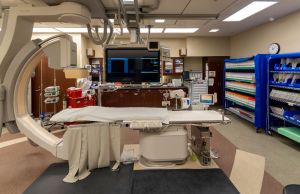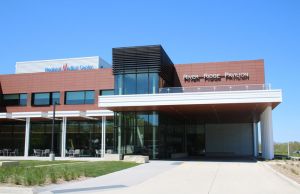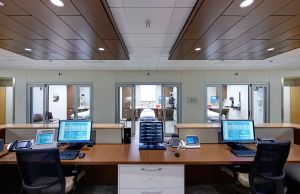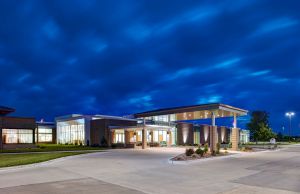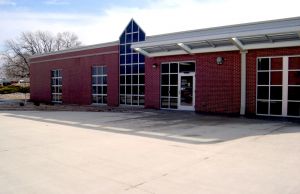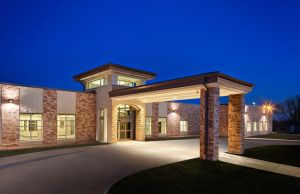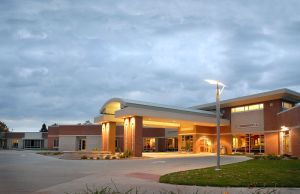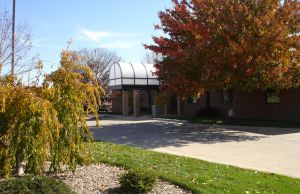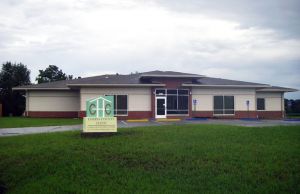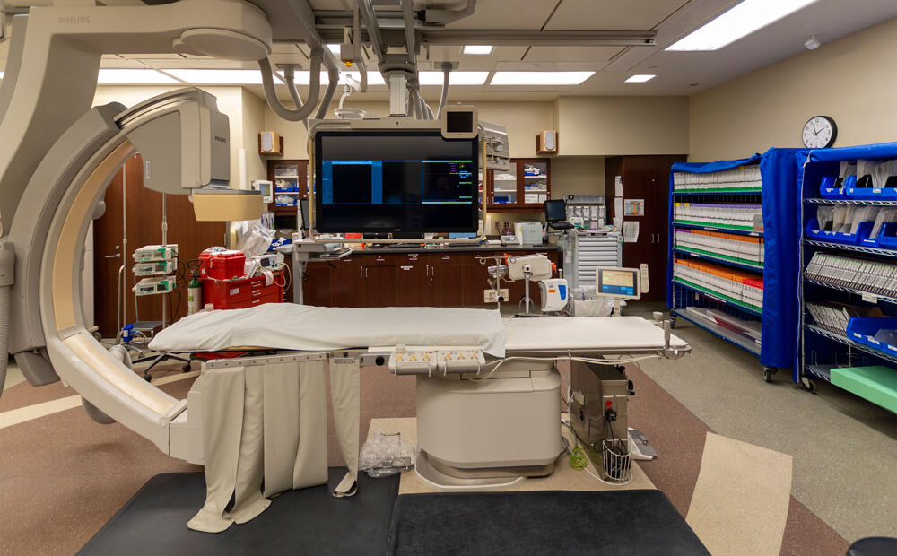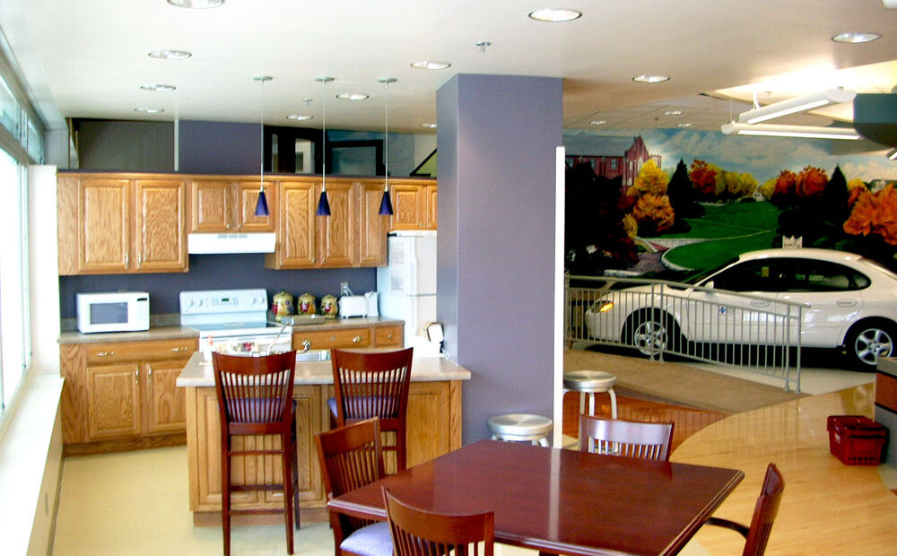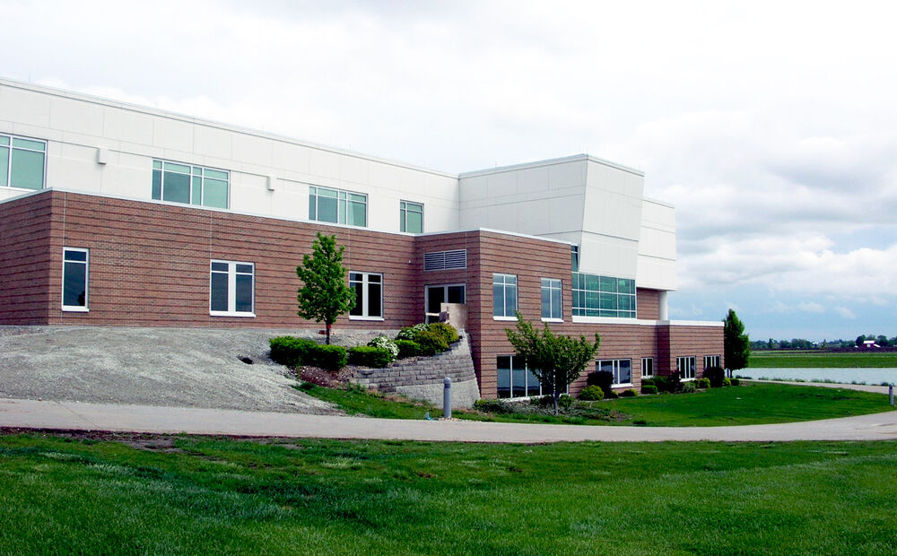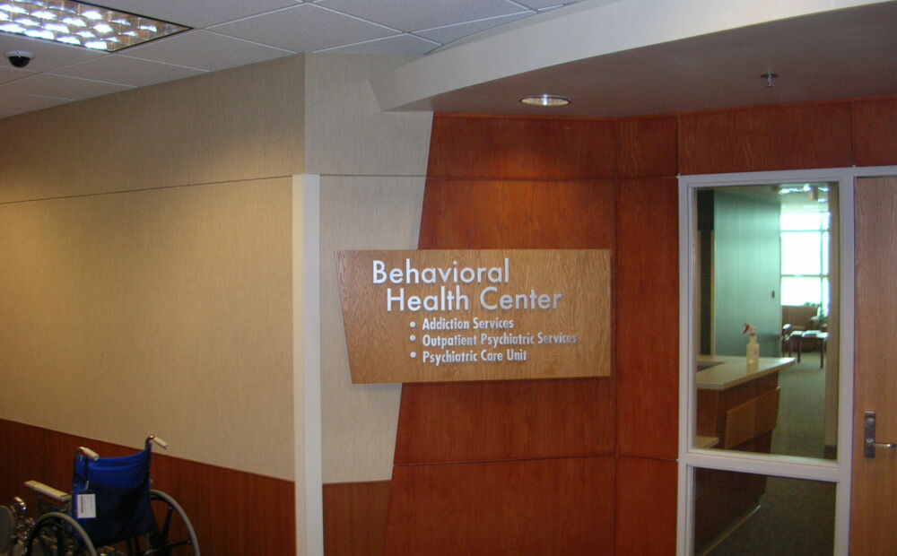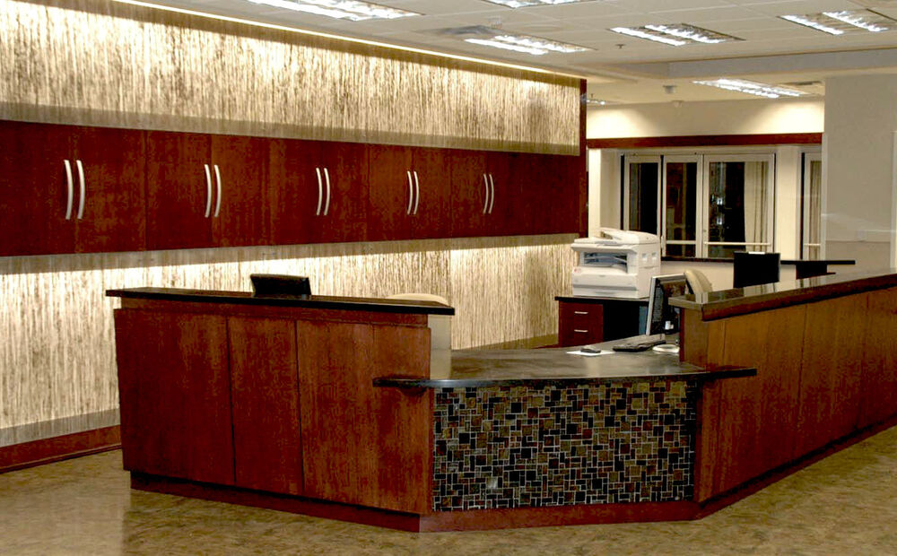Regional Hospital Expanded Services Additions
Great River Medical Center, West Burlington, Iowa
Project Overview
| Owner | Great River Medical Center |
|---|---|
| Location | West Burlington, Iowa |
| Delivery Method | Design-Build |
| Description | New Construction |
| Gross Floor Area | 71,500 SF |
Great River Medical Center selected Carl A. Nelson & Company as the design-builder for its expansion and build out. The 71,500 SF project includes the Digestive Health Center (four operating rooms), the Heart & Vascular Center (two operating rooms), Snake Alley Rehabilitation Services, Riverview Outpatient Services, Behavioral Health Center, and shell space for a future bed wing. The expansion also included the Emergency Services Building.
The project was very challenging in many respects. All of the construction occurred above or adjacent to a fully operational hospital, which made noise, dust, and vibration control critical. As an example, 75 plumbing and medical gas penetrations were required through the existing Emergency Department ceiling for the Digestive Health Unit being built above. Construction coordination around the MRI and ambulance/ helicopter traffic also provided some special challenges. A total cooperative effort between the entire GRMC staff and Construction Team enabled the project to be completed ahead of schedule and $657,338 under the guaranteed maximum price. That amount was returned to the owner.
“I wanted to take this opportunity to express my appreciation to you and your staff at Carl A. Nelson for the terrific job performed in constructing our latest projects. I know I speak for our entire organization when I say your highly skilled and professional people are truly committed to customer satisfaction and making sure the job is done right.”
John E. Mercer, Director of Facilities, Great River Health Systems
