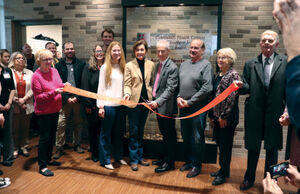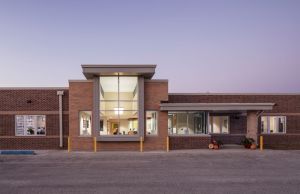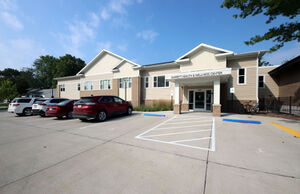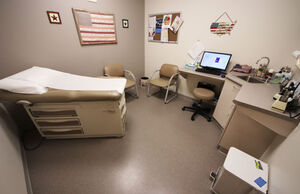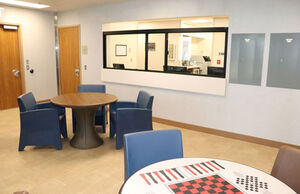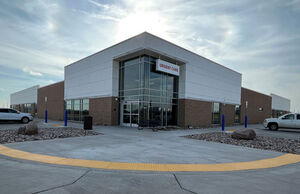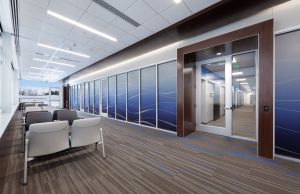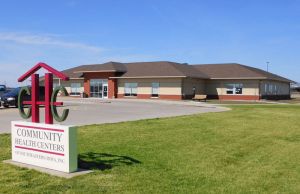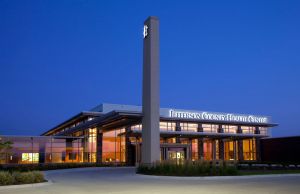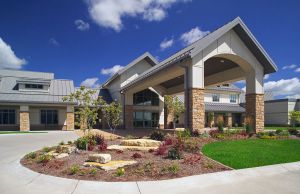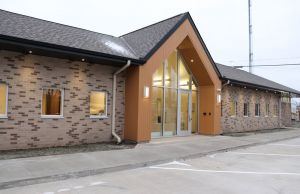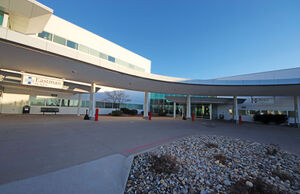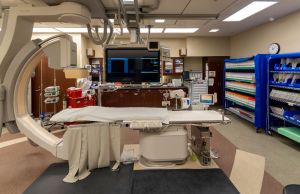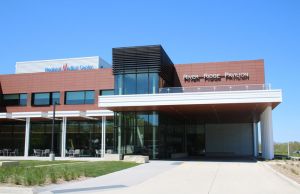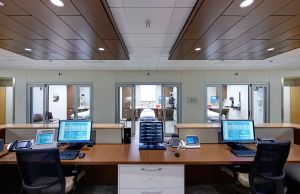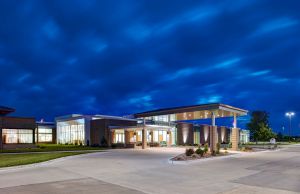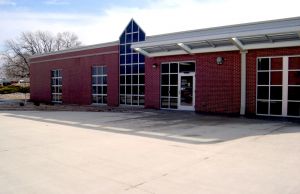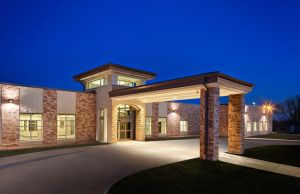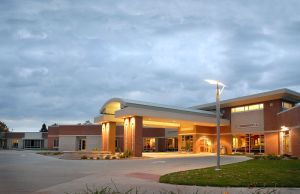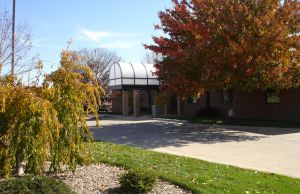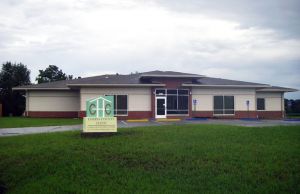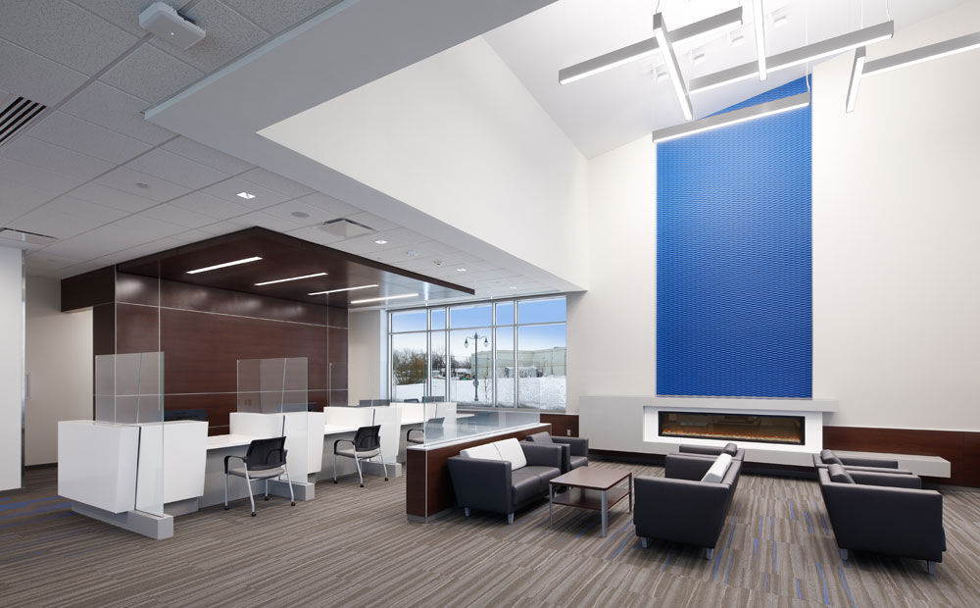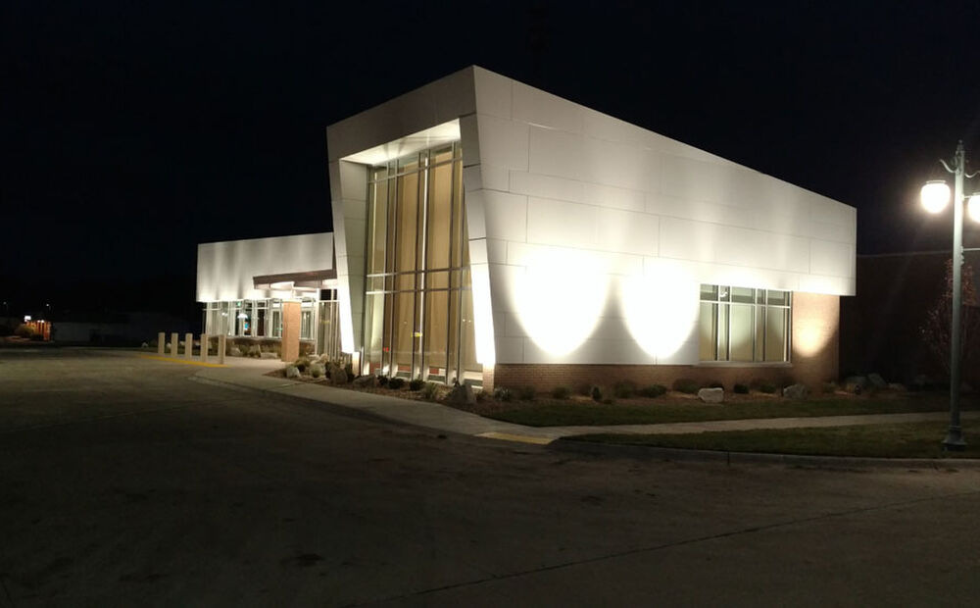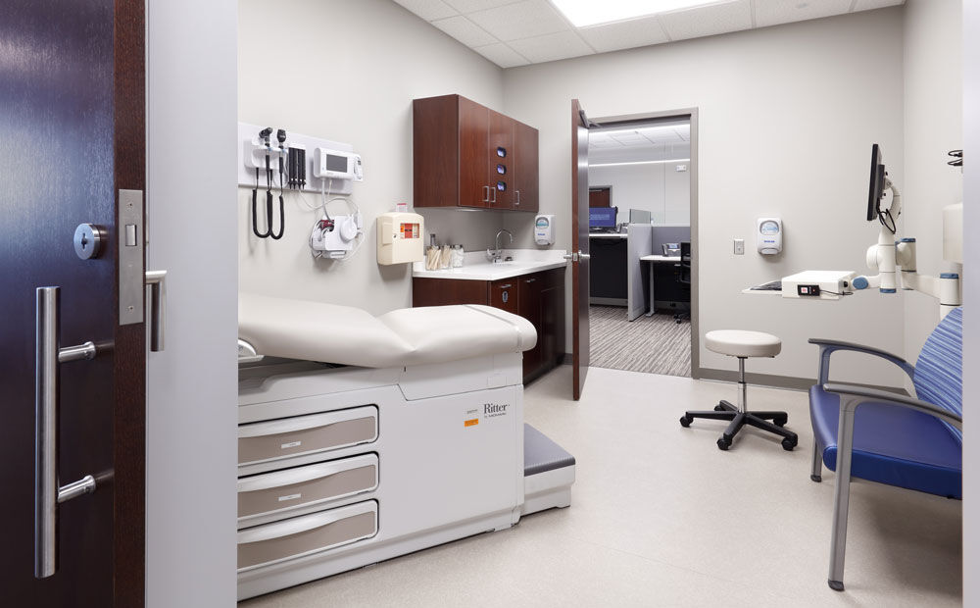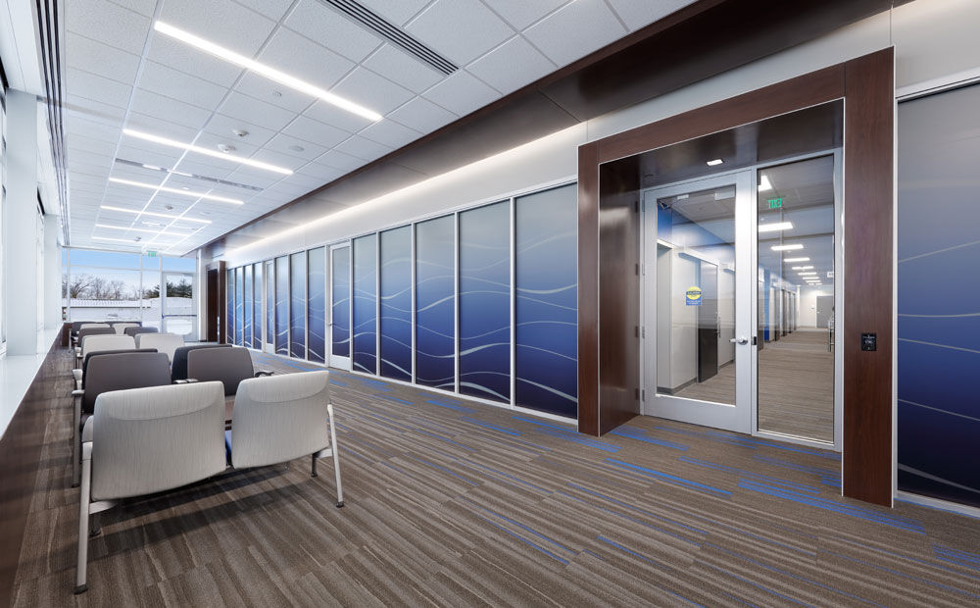New Acute Care Clinic
Great River Health, Keokuk, Iowa
Project Overview
| Owner | Great River Health |
|---|---|
| Location | Keokuk, Iowa |
| Delivery Method | Design-Build |
| Description | New Construction |
| Gross Floor Area | 18,950 SF |
Great River Health engaged Carl A. Nelson & Company in 2017 to design and build a new clinic facility to serve Keokuk, Iowa. Strong contractor and supplier participation at bid-letting seen through CANCO’s efforts to market the project, and productivity in the field, enabled delivery of the GMP project for nearly $350,000 less than the originally budgeted amount. Construction began two weeks ahead of schedule, and was handed off to the Owner almost a month ahead of the contracted completion date.
CANCO provided value engineering during the design phase of the project by utilizing helical piers as a less costly and faster alternative than the overexcavation of poor soil at the site and replacement with flowable fill that had been included in the original geotechnical engineering study.
The new clinic facility includes spaces for radiology, eye exams and retail optometry, mammography, physical therapy, lab, 20 exam rooms, treatment rooms, lobby and reception.
Learn More About Great River Health.