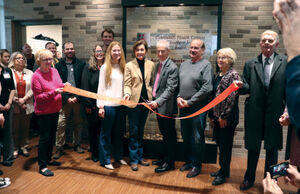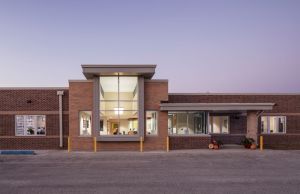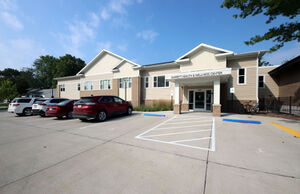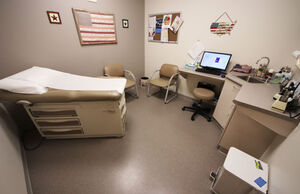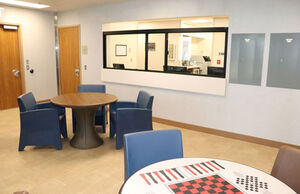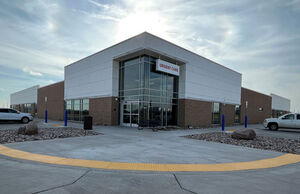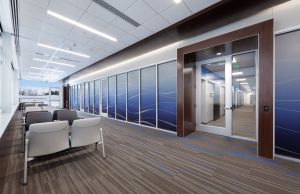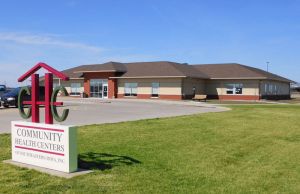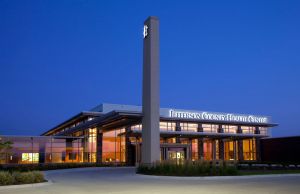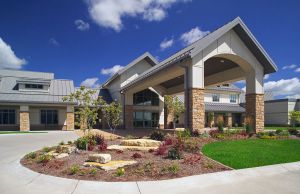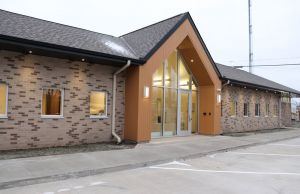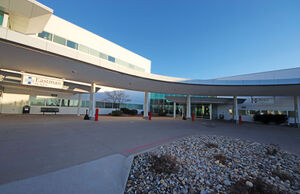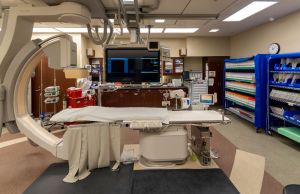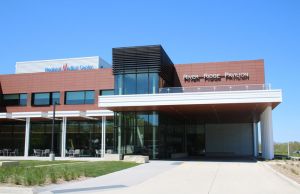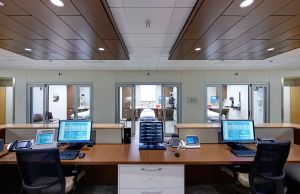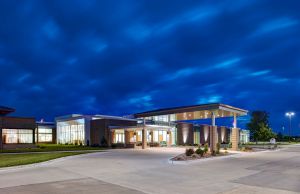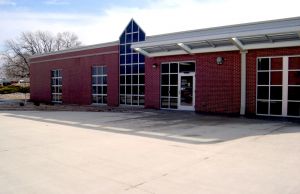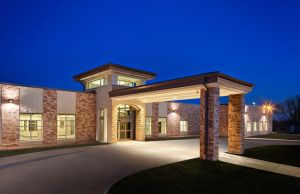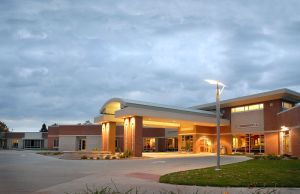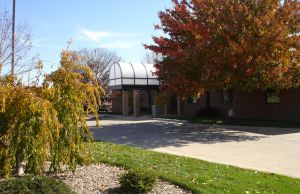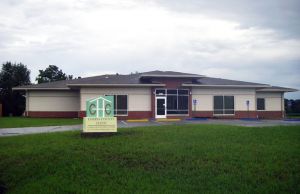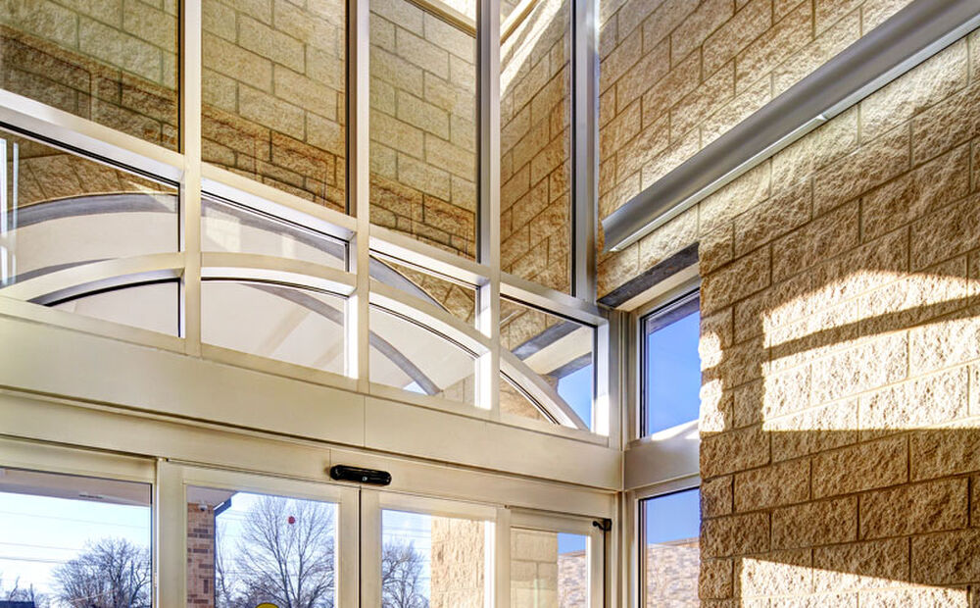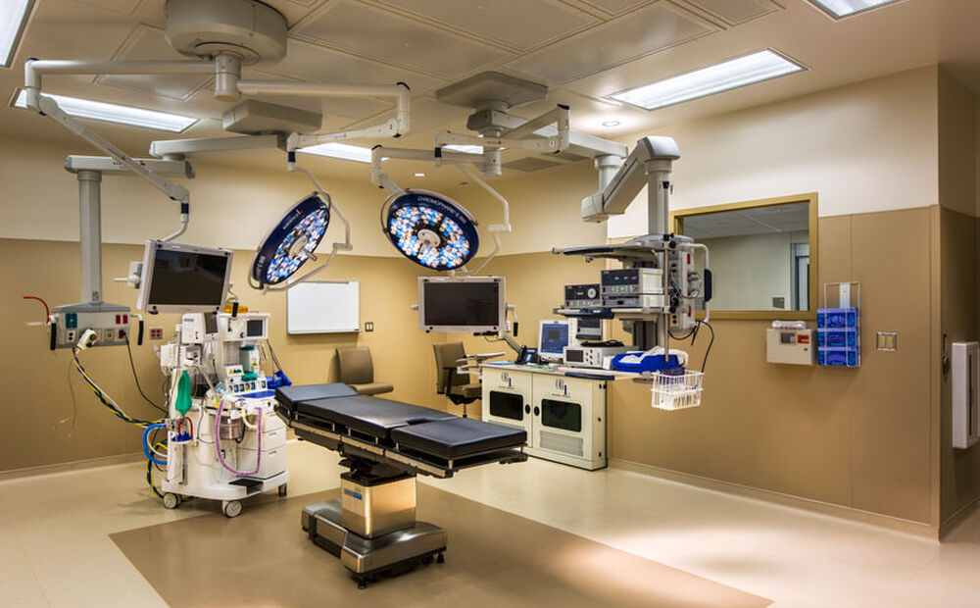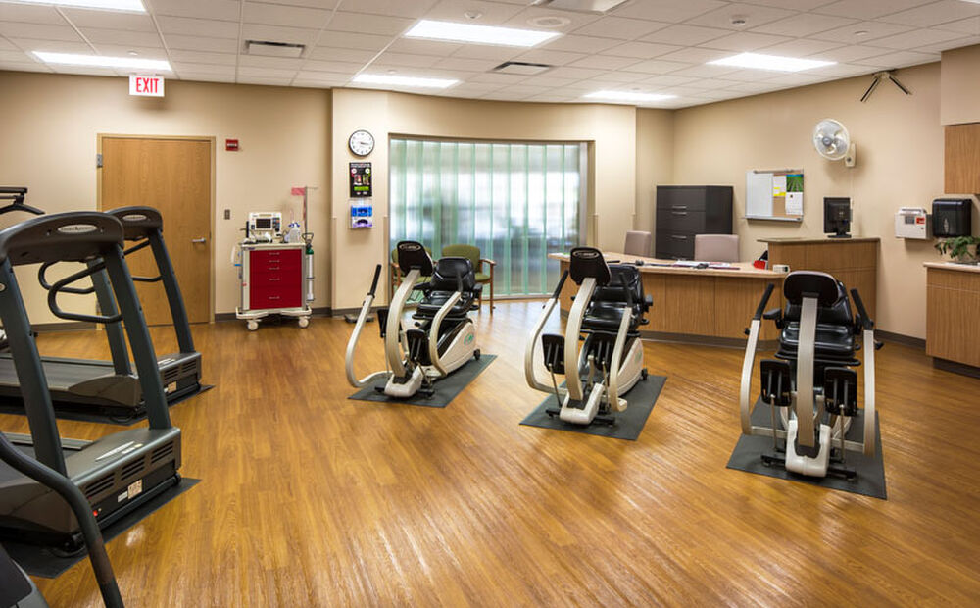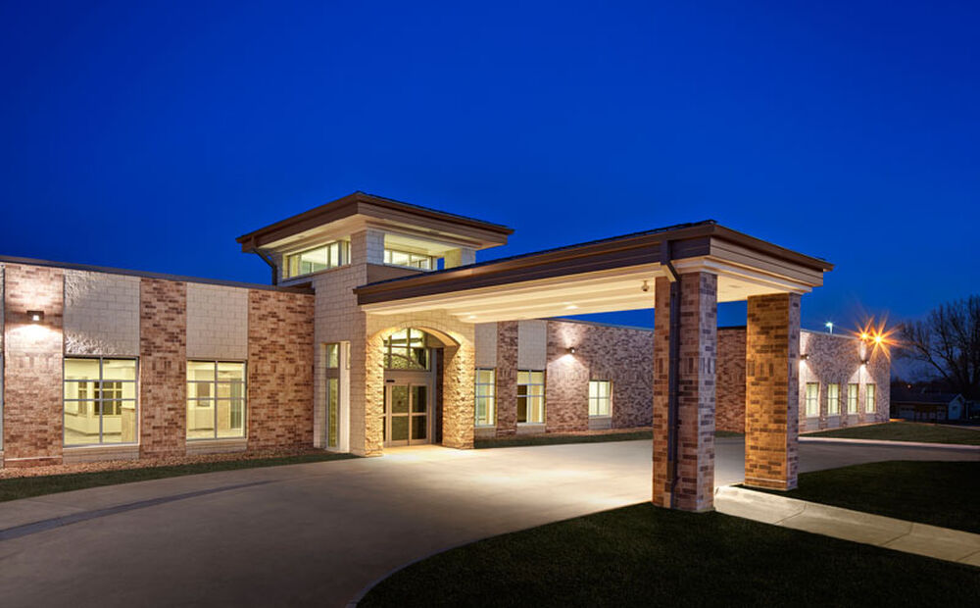Rural Hospital Replacement
Decatur County Hospital, Leon, Iowa
Project Overview
| Owner | Decatur County Hospital |
|---|---|
| Location | Leon, Iowa |
| Delivery Method | Construction Management Agency |
| Description | New Construction |
| Gross Floor Area | 48,000 SF |
This construction project replaced the existing aging facility which was demolished.
The new 47,300 square foot hospital improves efficiency of hospital operations and provides a more private experience for patients and families. The 11-bed facility houses Surgery, Radiology, a Laboratory, an expanded Emergency Department, Kitchen, Dining and Administration areas.
Due to Carl A. Nelson & Company’s attention to schedule performance, the owner took occupancy of the new facility ahead of the original completion date.
Learn More About Rural Hospital Replacement.