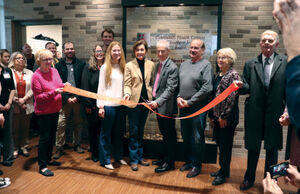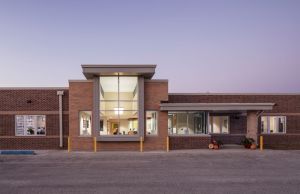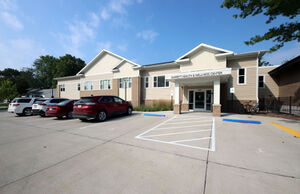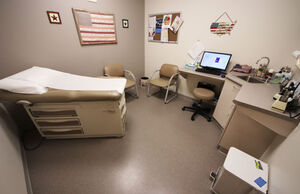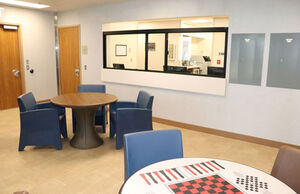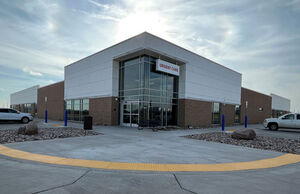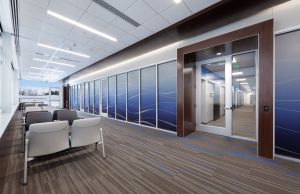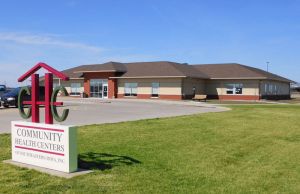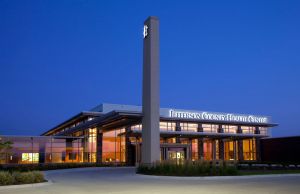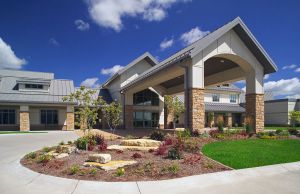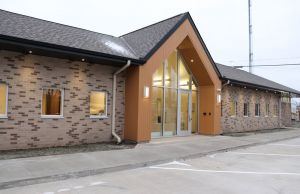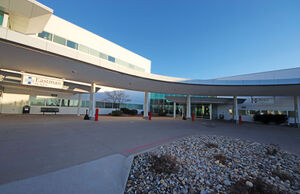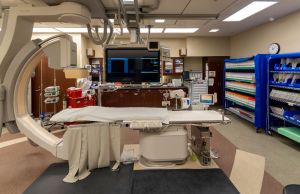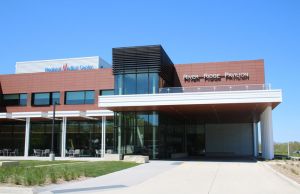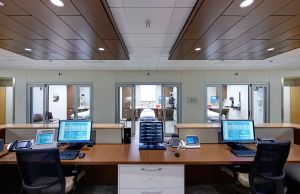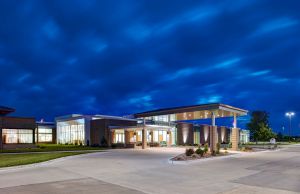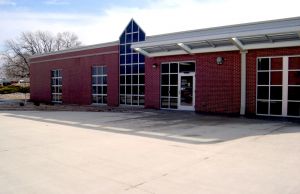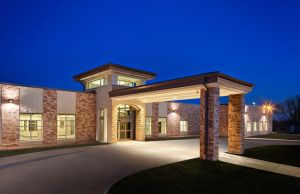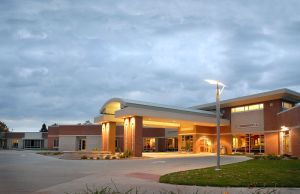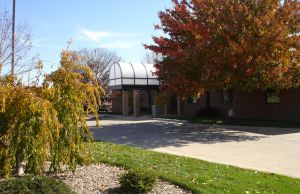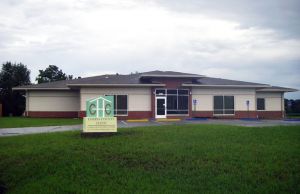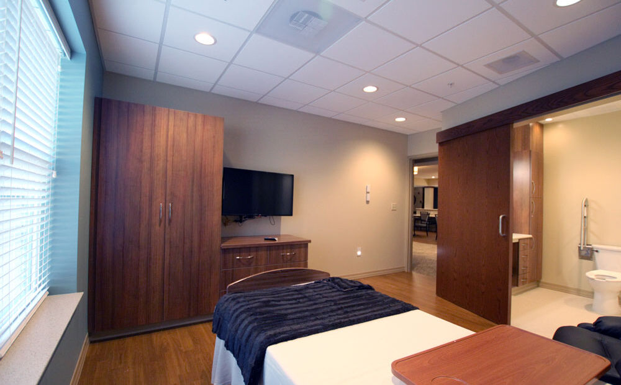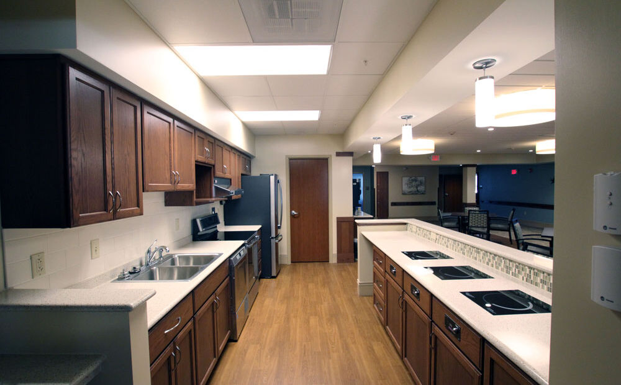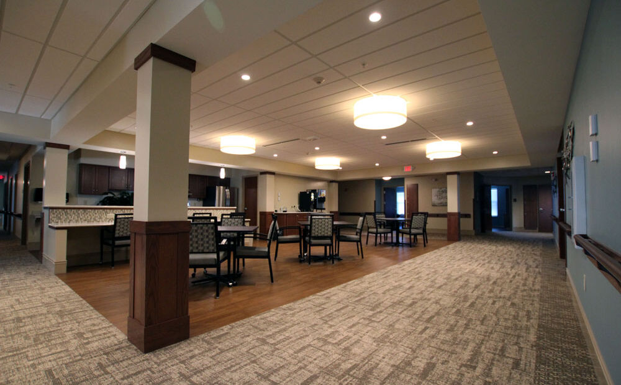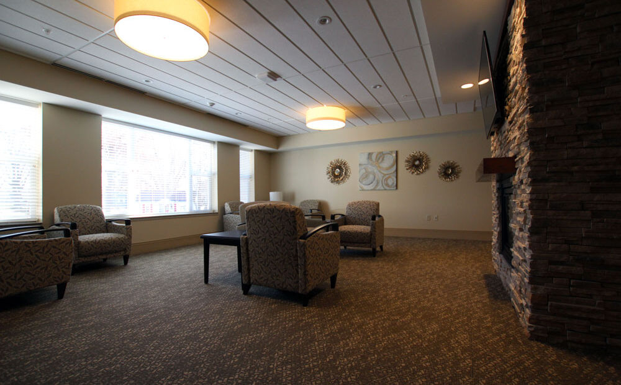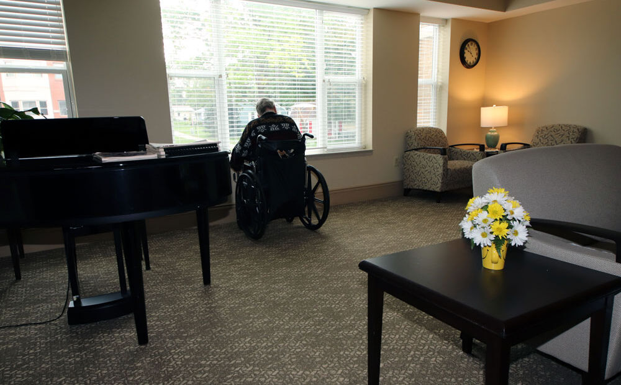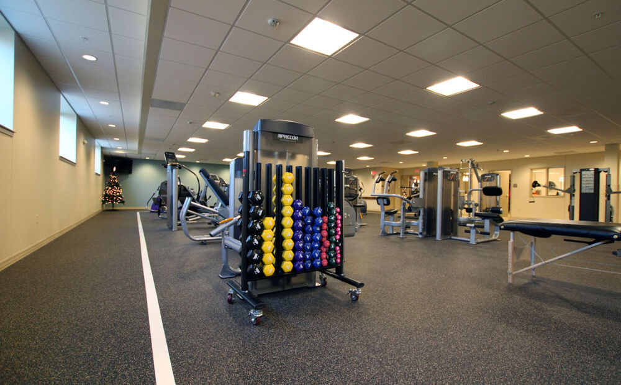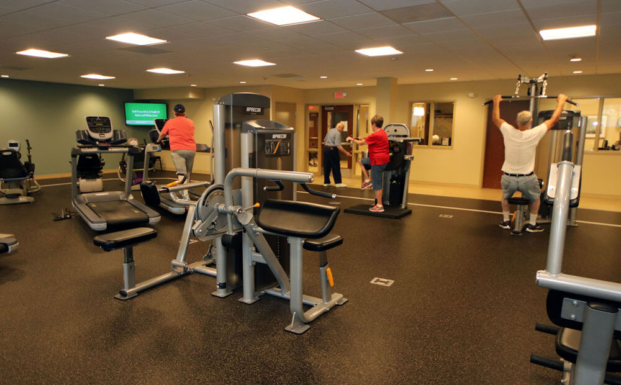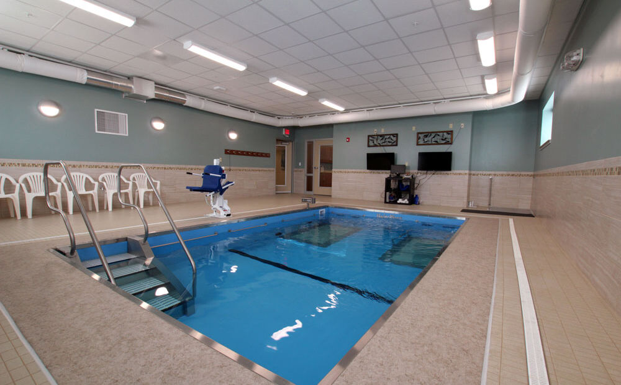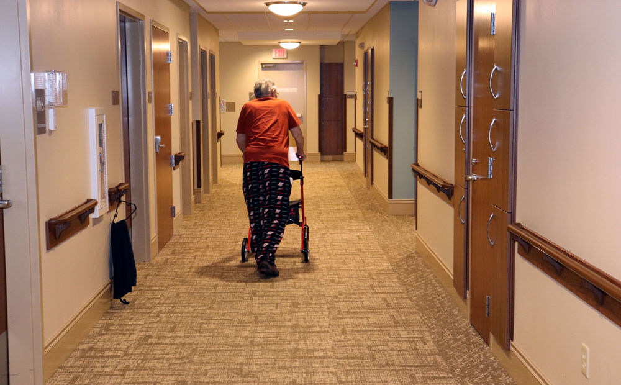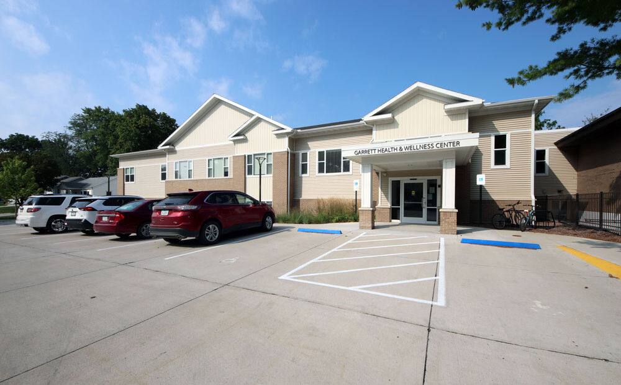New Health & Wellness / Assisted Living Center
United Presbyterian Home, Washington, Iowa
Project Overview
| Owner | United Presbyterian Home |
|---|---|
| Location | Washington, Iowa |
| Delivery Method | Construction Management at-Risk |
| Description | New Construction/Addition |
| Gross Floor Area | 10,000 SF |
Carl A. Nelson & Company was hired to provide Construction Manager at-Risk services to United Presbyterian Home to construct a 10,000 SF, two-story health and wellness center.
The upper floor opens into an existing long-term care center, and includes 17 private rooms connected to common kitchen/dining and community gathering spaces. The lower level includes a full-service fitness center and studio, fitness/therapy pool and physical/occupational therapy room.
Due to being built on what had been green space, additional measures to detain storm water on-site were required. Carl A. Nelson & Company recommended the Owner switch from a complex underground tank system to an easy-to-maintain bioswale, saving the Owner future maintenance costs.
