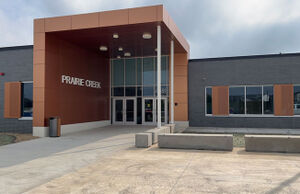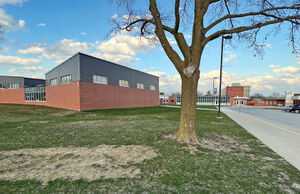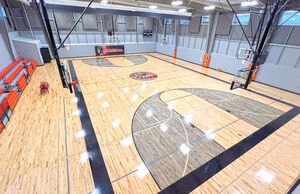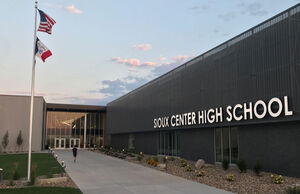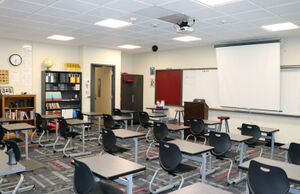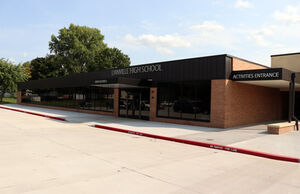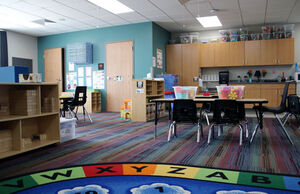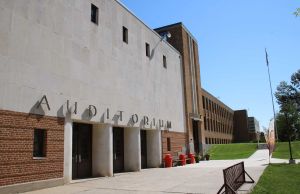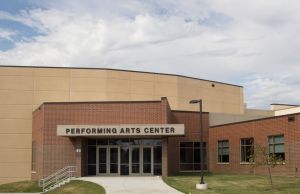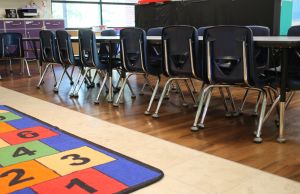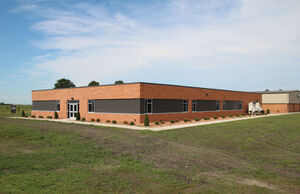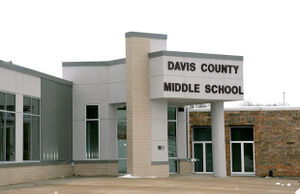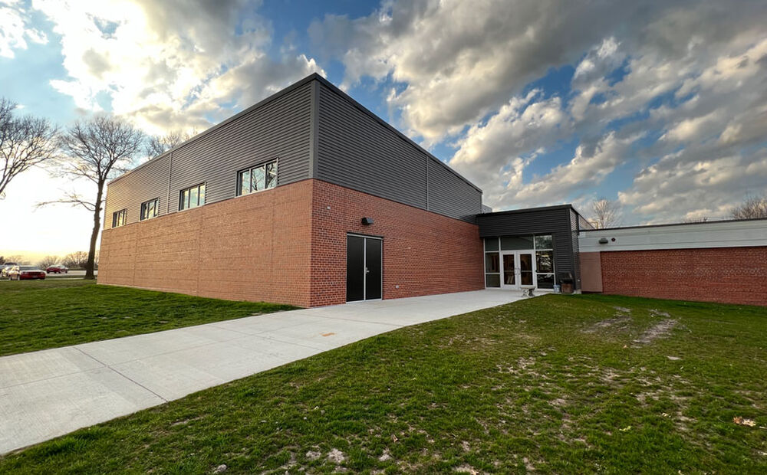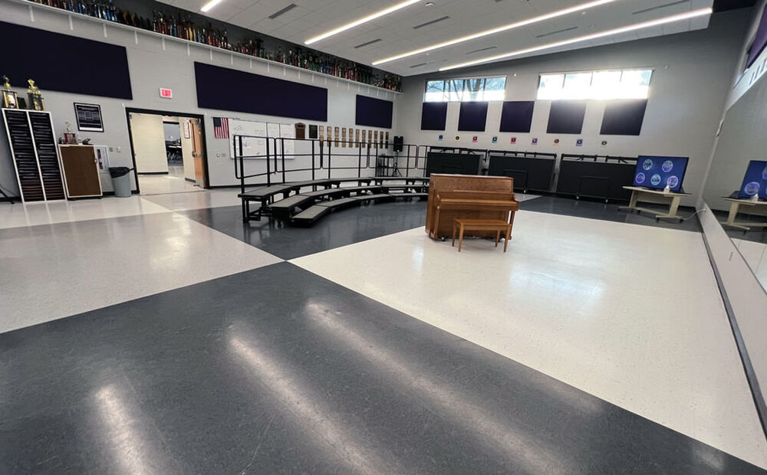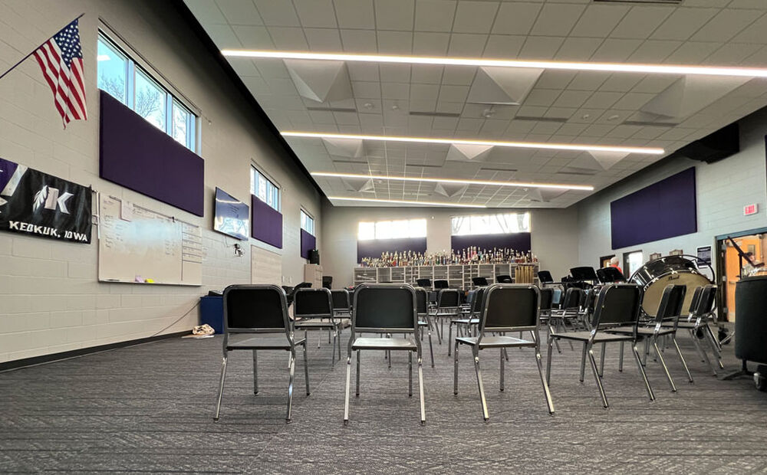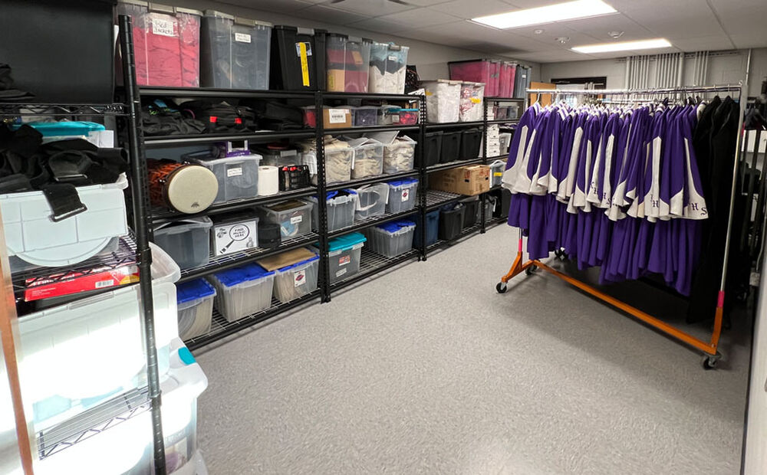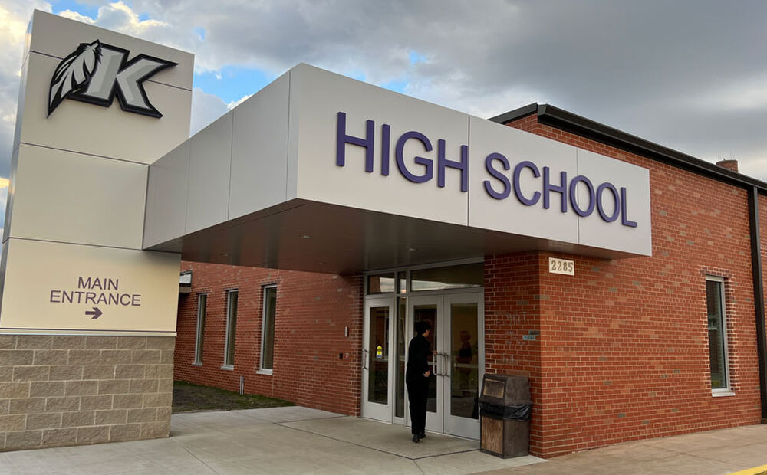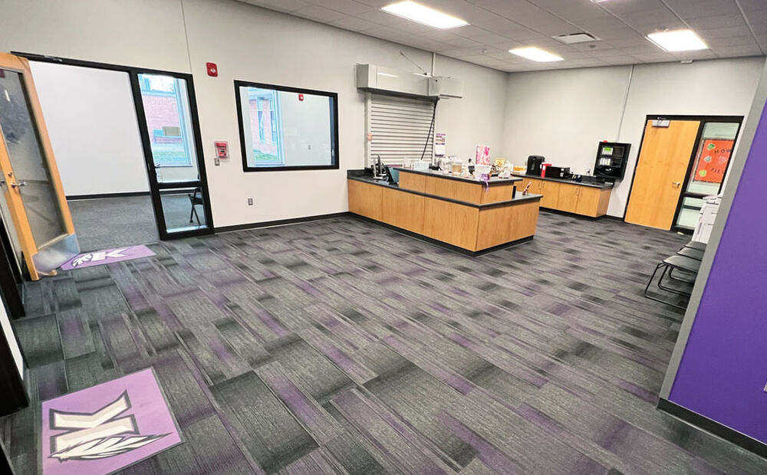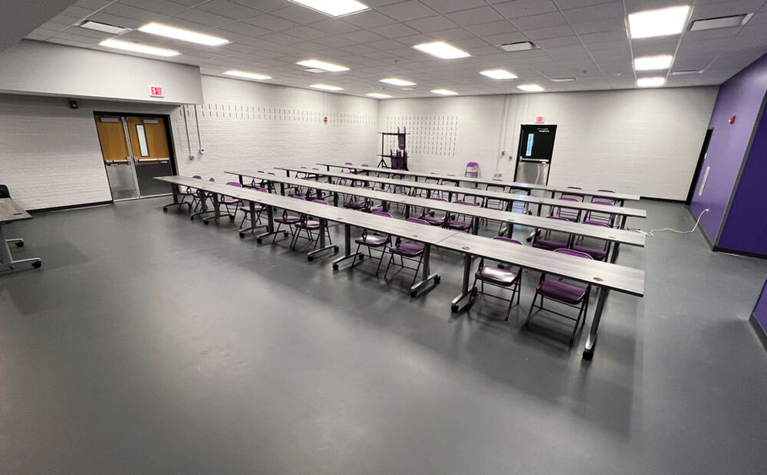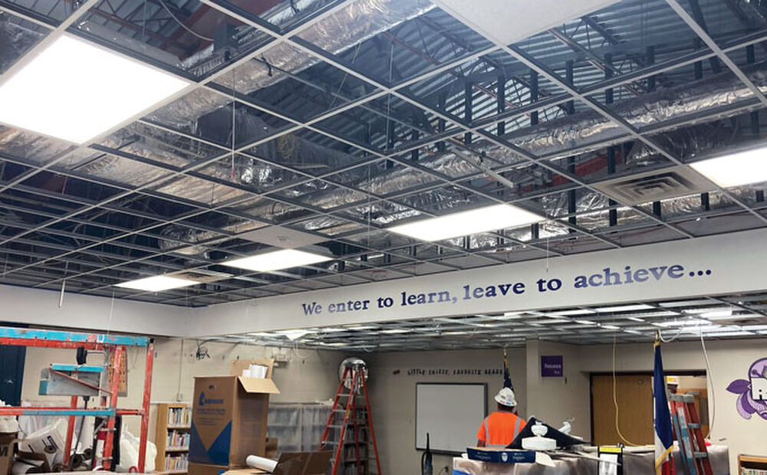High School Addition & Renovations + Elementary HVAC
Keokuk Community School District, Keokuk, Iowa
Project Overview
| Owner | Keokuk Community School District |
|---|---|
| Location | Keokuk, Iowa |
| Delivery Method | Construction Management Agency |
| Description | Renovation and Addition HVAC System Upgrade |
| Gross Floor Area | 12,000 SF (combined, high school) 62,500 SF (HVAC upgrades) |
After leading a needs assessment and master planning process for the Keokuk Community School District, Carl A. Nelson & Company was awarded a CM Agency contract for construction of a music addition at Keokuk High School to provide increased space for the band and choir programs. The project also included renovation of the existing music space to serve as a secure entry to the building.
The music addition doubled the space previously available for the band and choir, and features rehearsal rooms with angled walls and roof — as well as specialized wall and ceiling panels — for improved acoustic performance. Additional spaces include practice rooms, music storage and faculty offices.
While originally scheduled for completion in time for the start of school in August 2022, the district opted to forego site work in the fall, pushing substantial completion to late October. To support the schedule, CANCO recommended changing to a hollow core precast roof system in place of the specified conventional steel joists, which had a lead time in excess of a year. The project was completed within the new timeline and below budget, despite weather-related delays in the spring. Through the efforts of our project management and full-time field supervision, we were able to return more than 90% of Owner contingency, and limit change orders — Owner-initiated and other changes — to just 0.67% of construction cost.
Concurrent with these project, Carl A. Nelson & Company also served in a CM Agency role for an overhaul of HVAC systems at Hawthorne Elementary School.
Built in 1957 and added onto in 1978, 2000 and 2011, the 62,500 SF school was a patchwork of heating, cooling and ventilation systems. With CANCO in the lead as Construction Manager, and taking advantage of federal funding related to the COVID-19 pandemic, the building was updated with a new chiller and two new boiler units, as well as added or upgraded air-handlers. New ventilation systems were added in rooms throughout the building as well. Replacement of 21 condensing units with a single chiller reduced ongoing maintenance cost and improved efficiency for the district.
Our team's work in needs assessment and master planning, and construction project management, were the focus of the Spring 2023 edition of our wibi newsletter for K-12 schools in Iowa. Click the cover photo to view the e-edition, or read about it in CANCO News.
Also in this issue, a review of considerations for secure school building entry.
