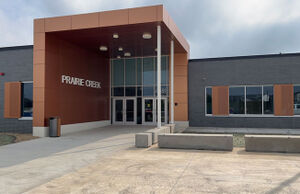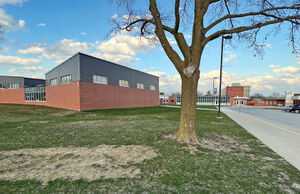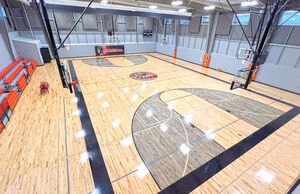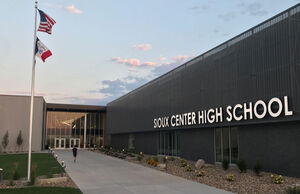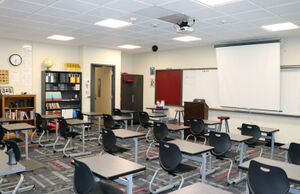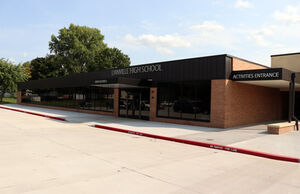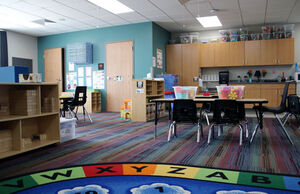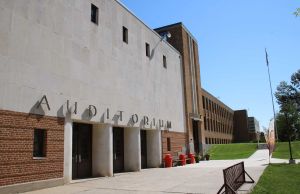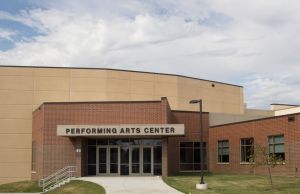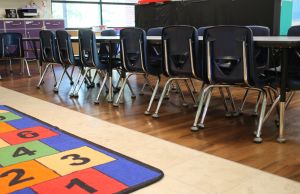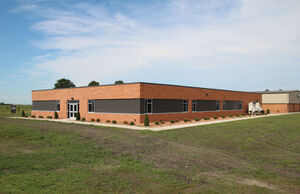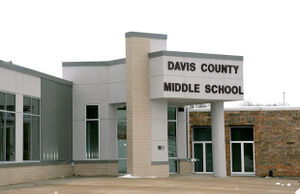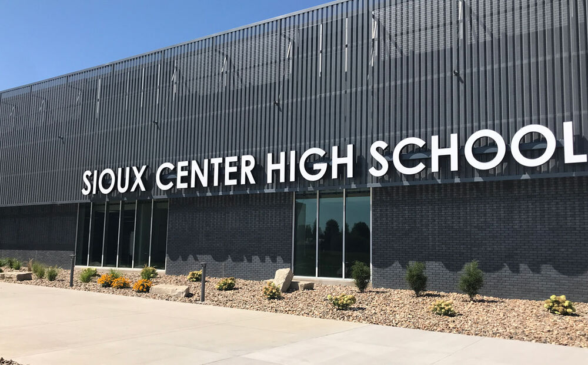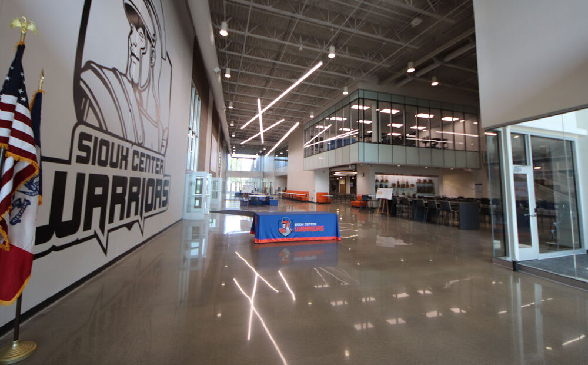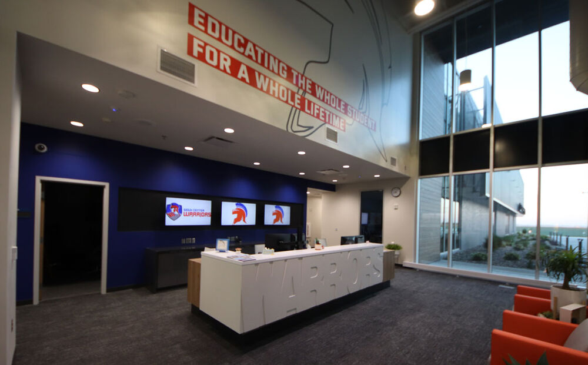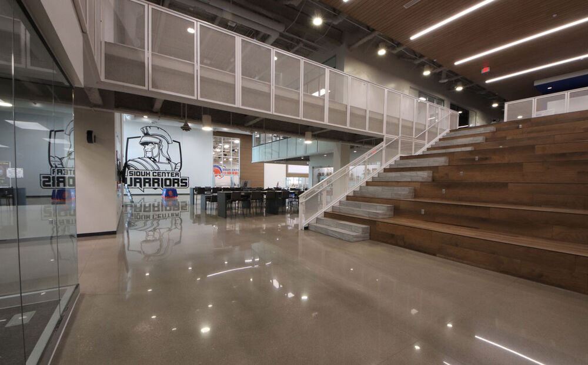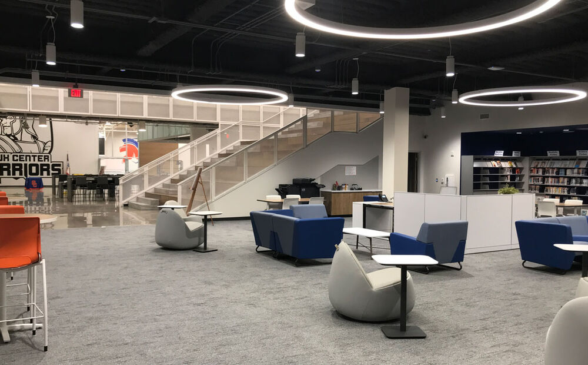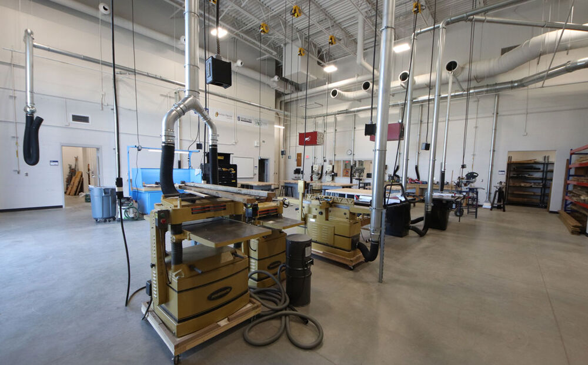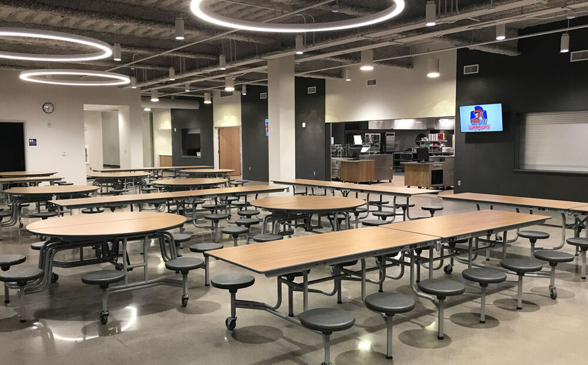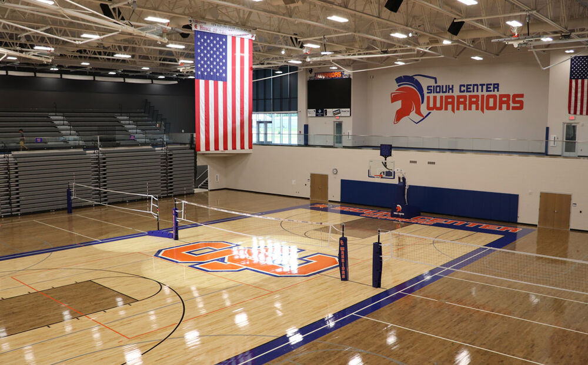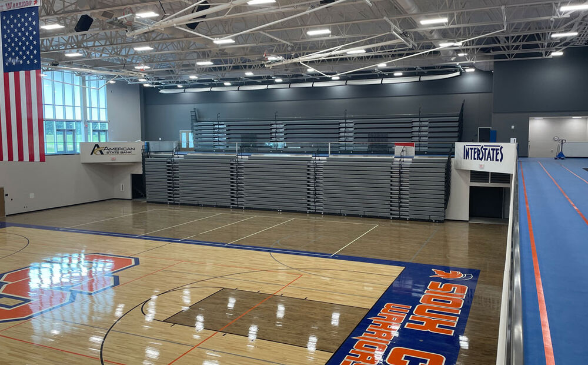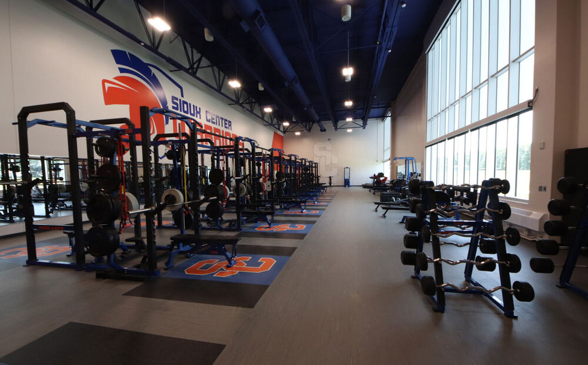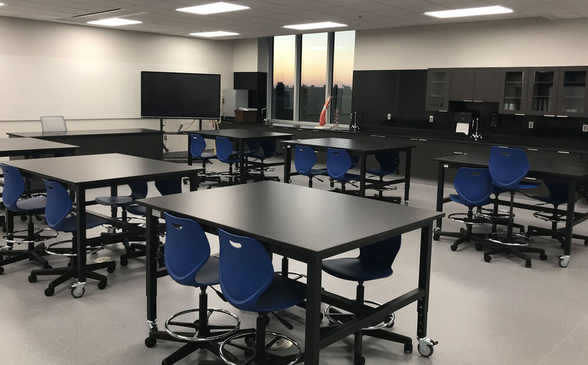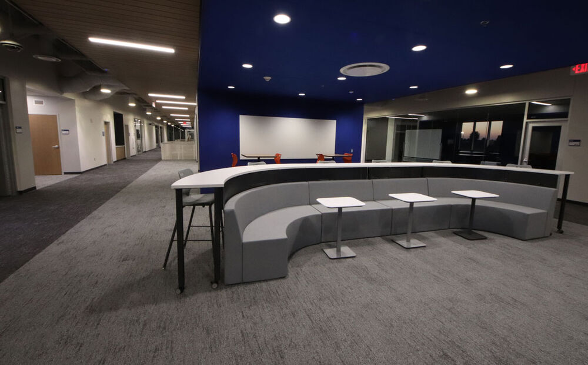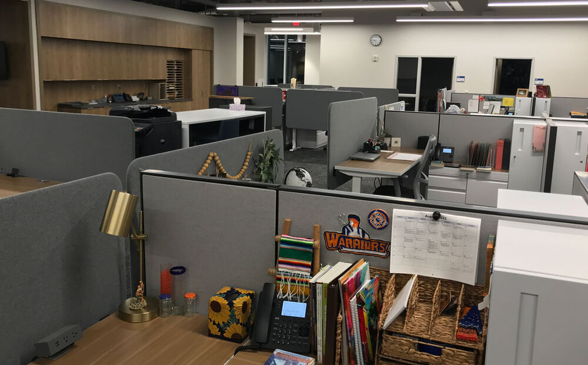New 9-12 High School
Sioux Center Community School District, Sioux Center, Iowa
Project Overview
| Owner | Sioux Center Community School District |
|---|---|
| Location | Sioux Center, Iowa |
| Delivery Method | Construction Management Agency |
| Description | New Construction |
| Gross Floor Area | 180,000 SF |
In the northwest Iowa community of Sioux Center, Carl A. Nelson & Company was engaged as construction manager of a new, 180,000 SF, $42.6 million high school building.
We were chosen in a qualifications-based selection process in January 2019, and ground was broken in August 2019.
Working with the architect, we were able to identify significant value engineering opportunities that, without compromising the district's plans or reducing project quality, brought the initial $47.2 million cost estimate back within the district's $42.6 million budget — a reduction of more than $4.5 million.
The new, two-story high school includes a sunken gymnasium with space for basketball, volleyball and wrestling, weight training and wellness activities; a main level with classrooms, team rooms, media center, learning stairs, culinary arts, band, choir, art, student services and administration. And a second story with science and lab rooms, PLC area, custodial areas, team rooms and a fashion lab. The career and technical education area includes a robotics lab, digital lab, black box multipurpose theater, ag lab room, maker space lab and woods and welding classrooms.
In the accompanying video, Superintendent Gary McEldowney describes the building and what its completion means to the residents and students of the Sioux Center Community School District.
In the videos below, Superintendent Gary McEldowney offers testimonials about Carl A. Nelson & Company's performance on the Construction Management Agency project, and about the leadership of CANCO's project management team.
