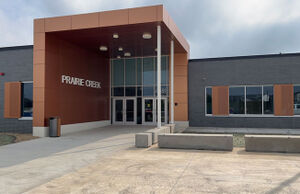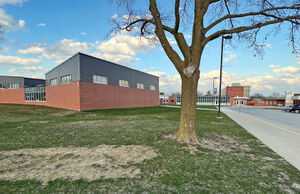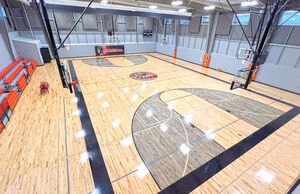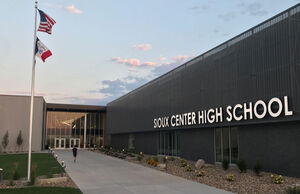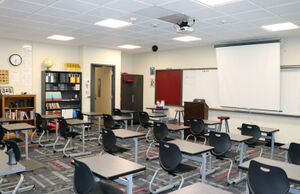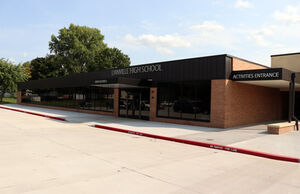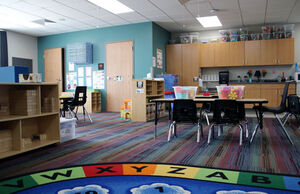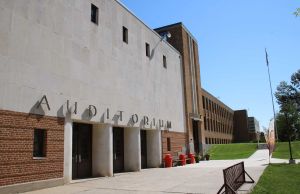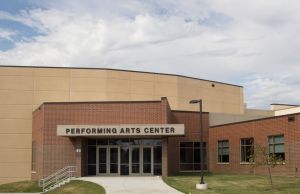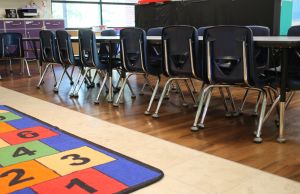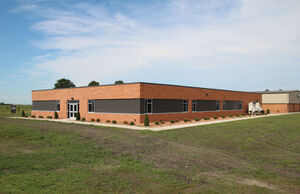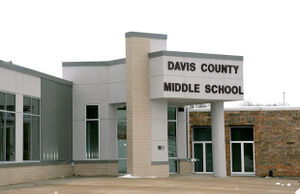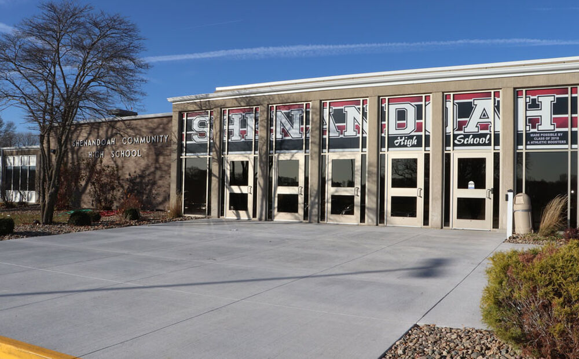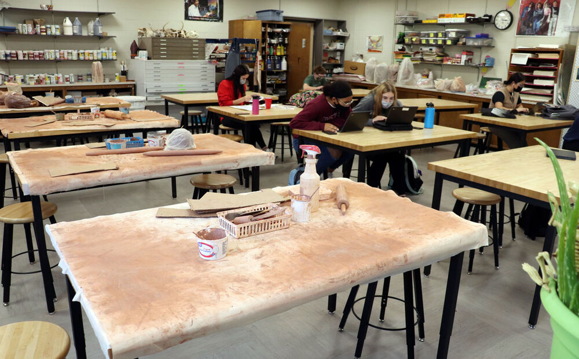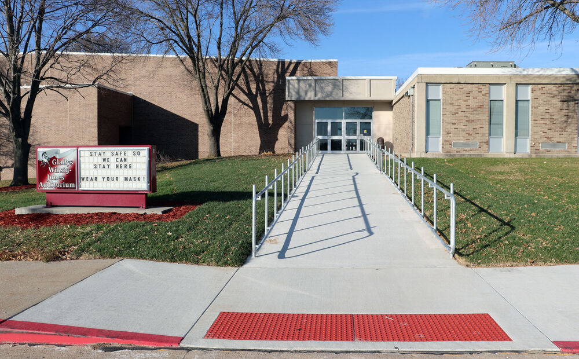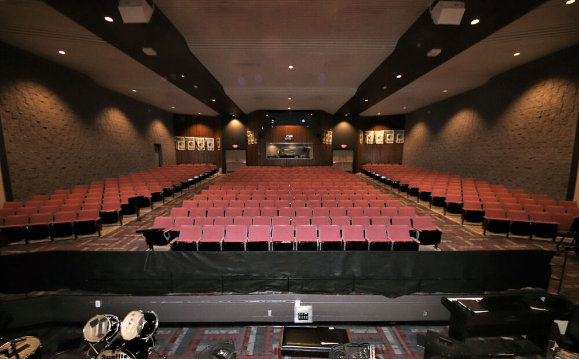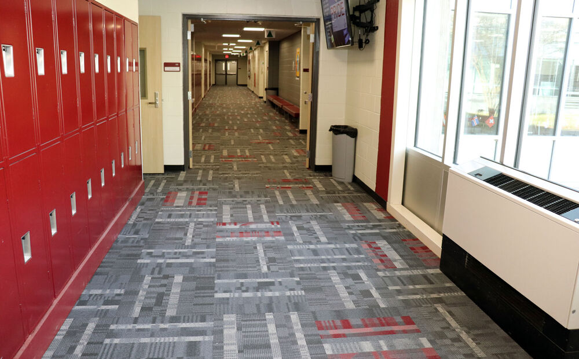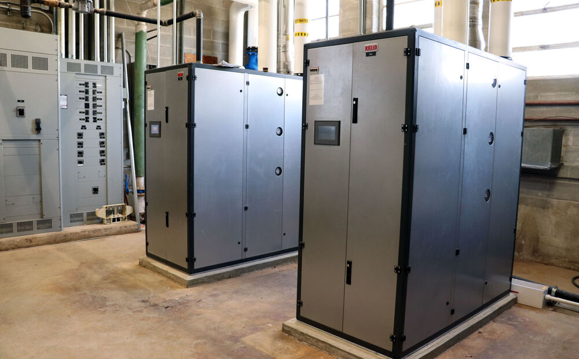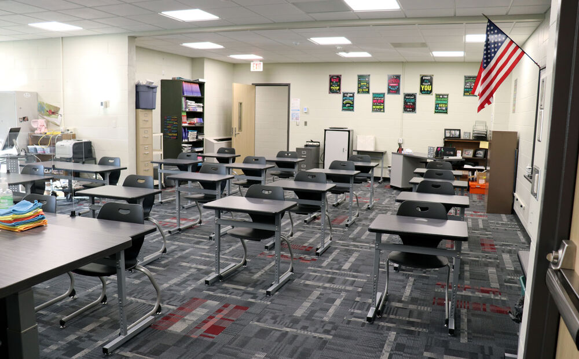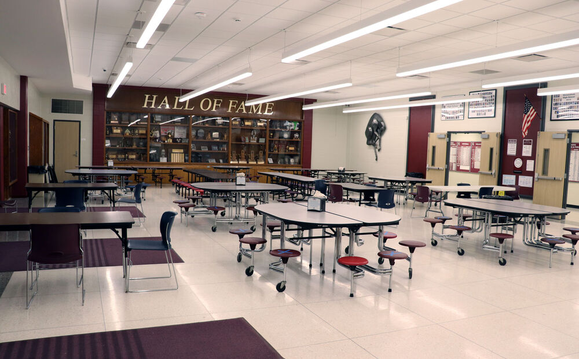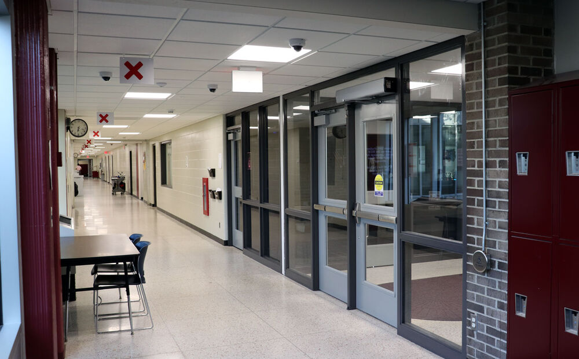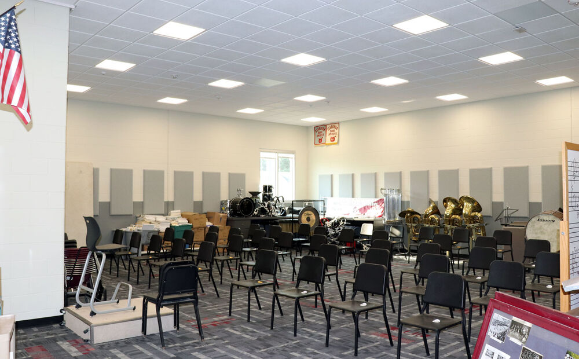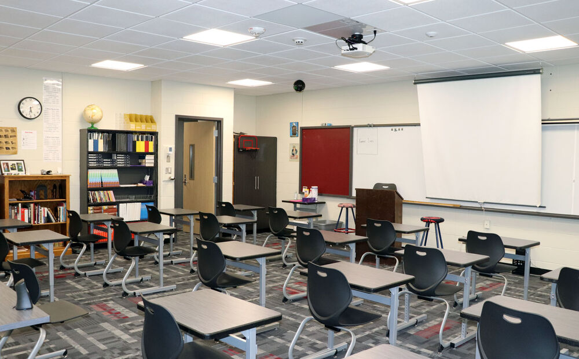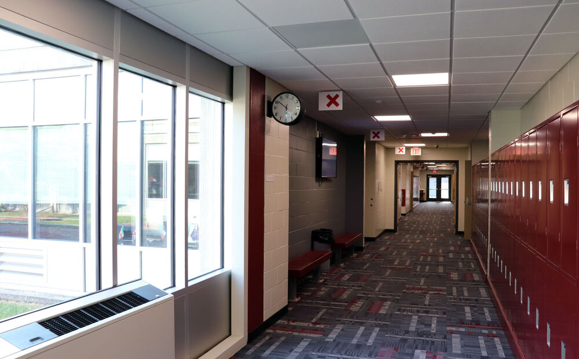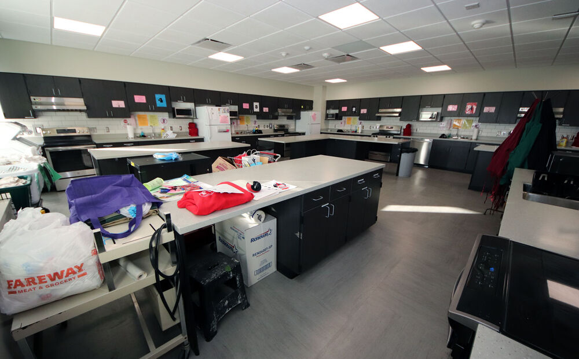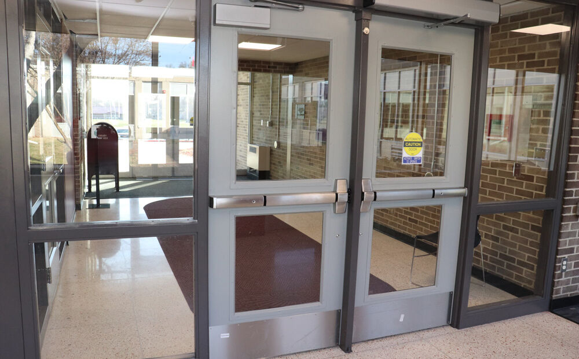High School Renovations
Shenandoah Community School District, Shenandoah, Iowa
Project Overview
| Owner | Shenandoah Community School District |
|---|---|
| Location | Shenandoah, Iowa |
| Delivery Method | Construction Management Agency |
| Description | Remodeling |
| Gross Floor Area | 83,593 SF |
Shenandoah Community School District engaged Carl A. Nelson & Company (CANCO) as a Construction Manager to assist with pre-bond planning and planning for use of SAVE funding for the renovation and additions to its existing high school. The Carl A. Nelson & Company project team attended design meetings, reviewed the architect’s proposed upgrades and provided the Owner with comprehensive project budget options for the various funding sources.
While the referendum ultimately was unsuccessful, CANCO continued to work with the district on plans for a SAVE-funded renovation of the high school. Value engineering during pre-construction enabled the school district to extend its project budget to include improvements that otherwise would not have been possible within the constraints of the available resources.
The largest example was a $500,000 savings that was realized by retro-commissioning the existing HVAC system to address humidity issues throughout the building. This resulted in pairing new chillers and boilers with modifying but not replacing existing systems elsewhere in the building. Another significant recommendation included changing the budgeted ceiling tile with a less costly tile with similar appearance and sound-dampening characteristics at a savings to the district of about $100,000.
Remodeling included the addition of new flooring, paint, doors and ceilings, upgrades to the Family Consumer Sciences classroom and locker room showers, ADA restrooms, new data cabling and servers, and installation of security features in the main entrance to the school.
Built during the COVID-19 pandemic, the project was completed on-time and below budget.
In this brief testimonial video, Shenandoah Community School District Superintendent Dr. Kerri Nelson discusses the benefits of engaging Carl A. Nelson & Company as construction manager on a project that resulted in a multi-million dollar renovation of Shenandoah High School. Visit our YouTube channel for the full-length video, which also addresses project history and our project team. Read more about the project, and see a collection of before-and-after photos, in CANCO News.
