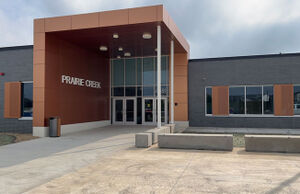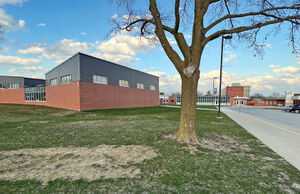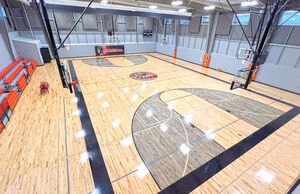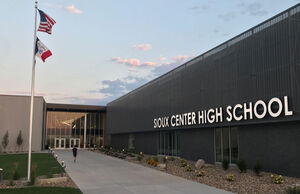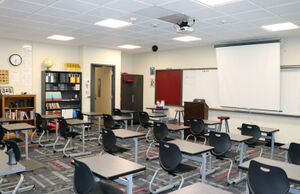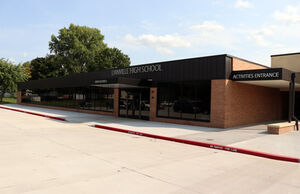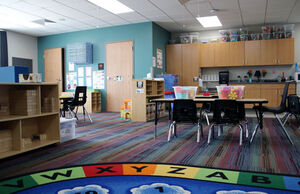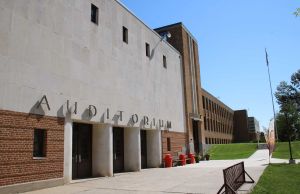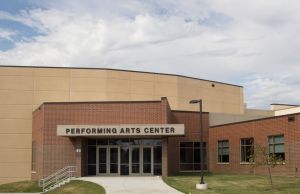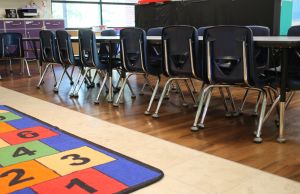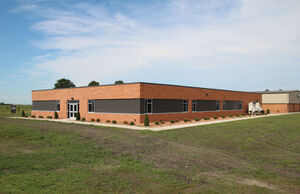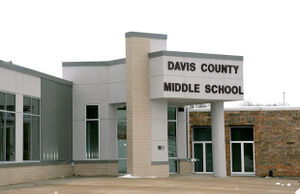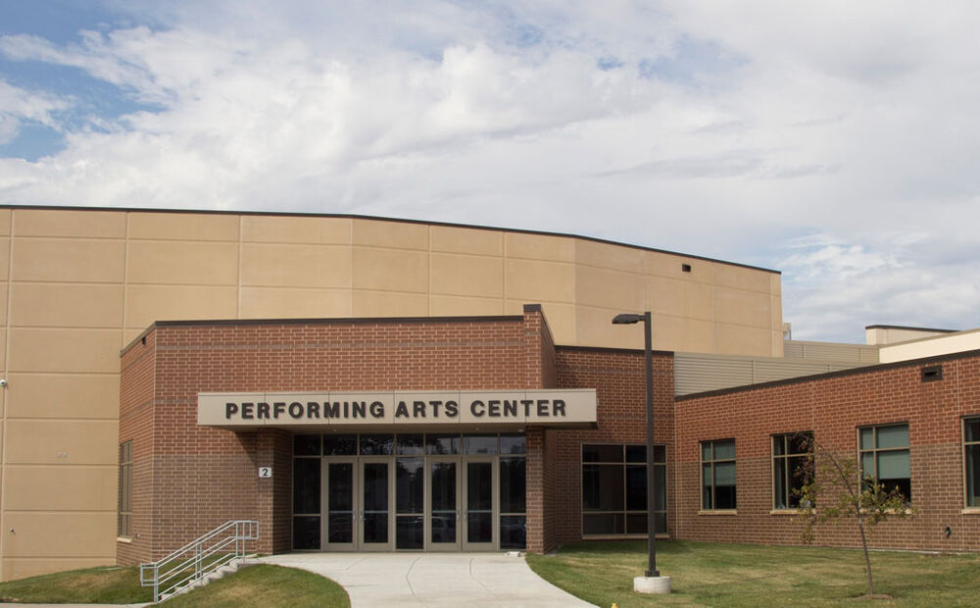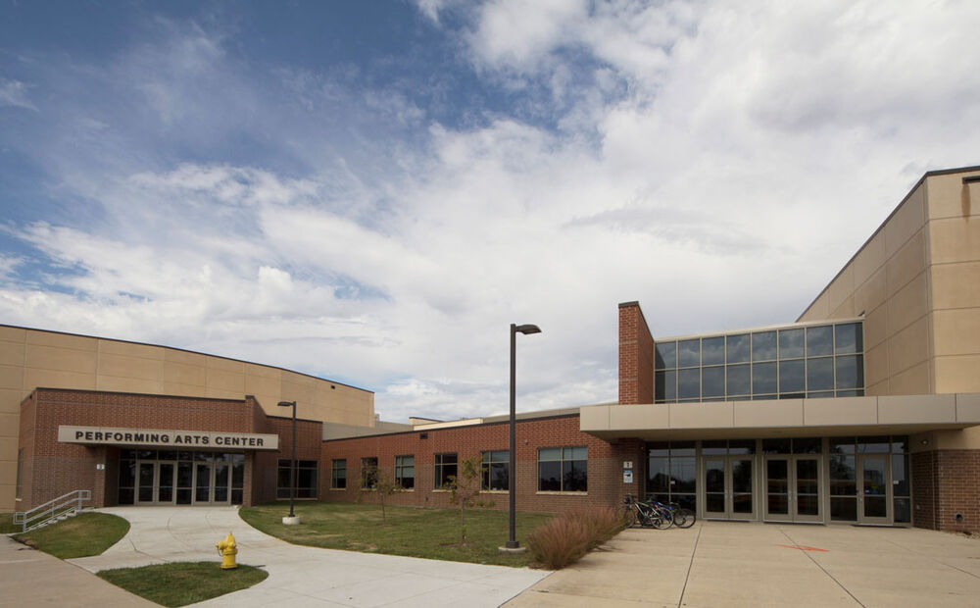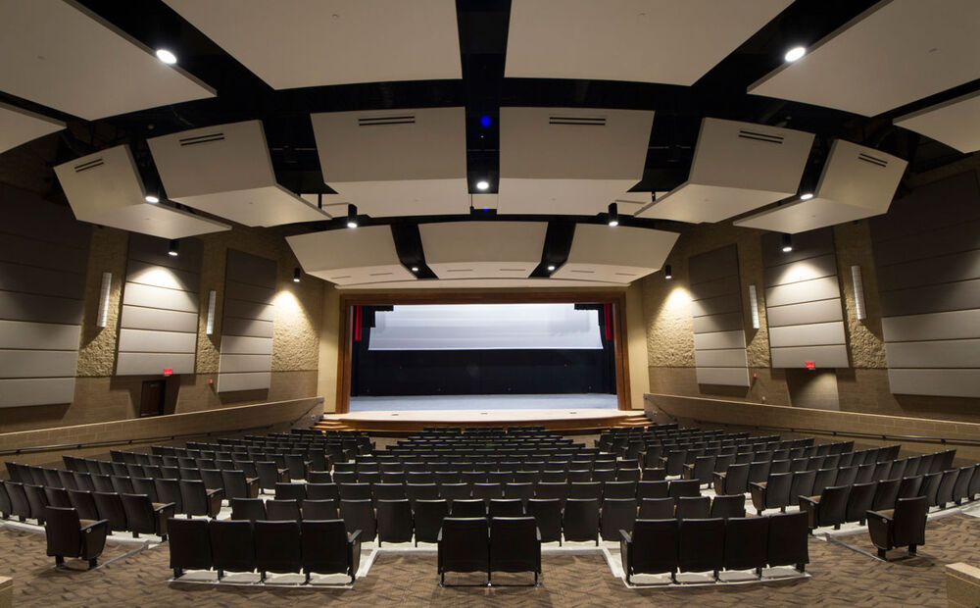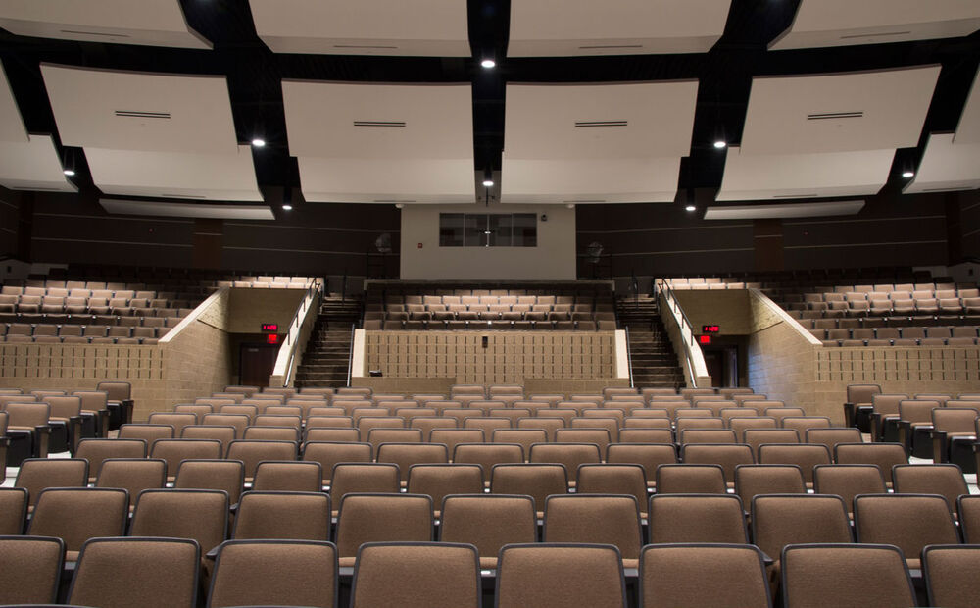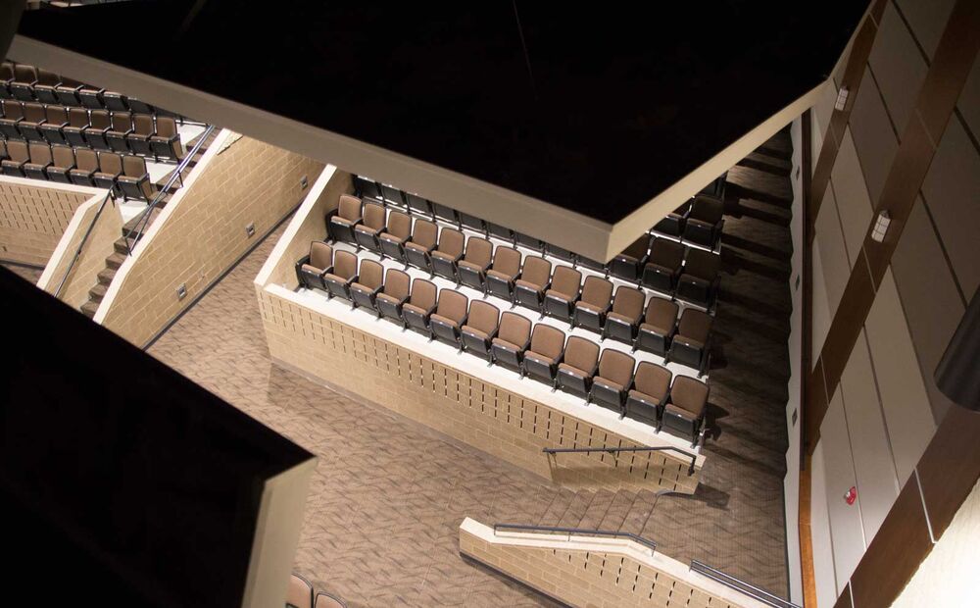High School Performing Arts Center
Washington Community School District, Washington, Iowa
Project Overview
| Owner | Washington Community School District |
|---|---|
| Location | Washington, IA |
| Delivery Method | Construction Management Agency |
| Description | Addition |
| Gross Floor Area | 23,000 SF |
After the passing of a bond referendum and successful fundraising efforts within the community, the District decided to move forward with the next step of their Master Plan which was an addition for the performing arts to the high school. Carl A. Nelson & Company was again selected to provide construction management agency services, continuing our relationship with the Owner.
The new auditorium has seating for 700 people and connects to Washington High School. The stage is 36 feet deep. The design includes full "fly" space above the stage for special performances. There is an outside entrance to the auditorium which alleviates the need to access the high school during shows. However, students and faculty can enter the auditorium through a connection off the commons area. This connection also allows for overflow space during larger events. The auditorium was placed to connect with existing band and vocal rooms as well allowing a seamless link for the music and theater departments.
This performing arts center houses a lobby, ticket booth, dressing rooms, green room, storage areas, restrooms, sound and audio-visual rooms, and a set shop.
