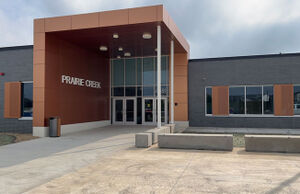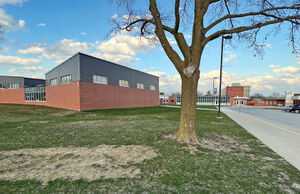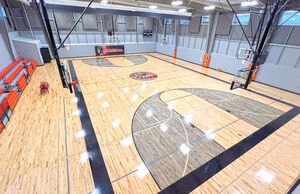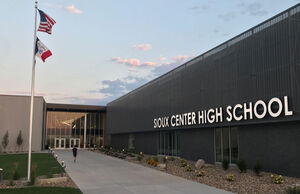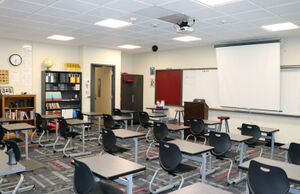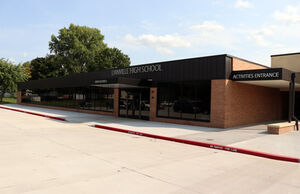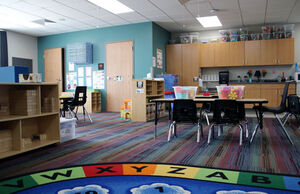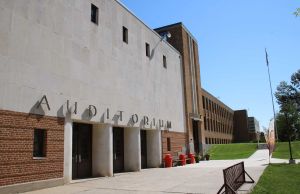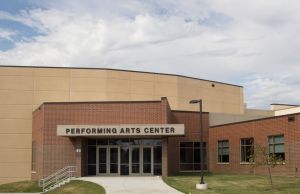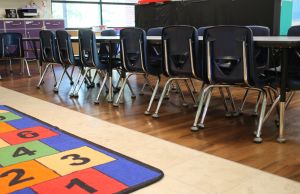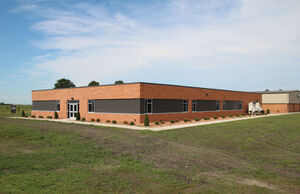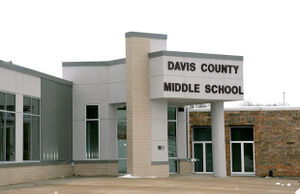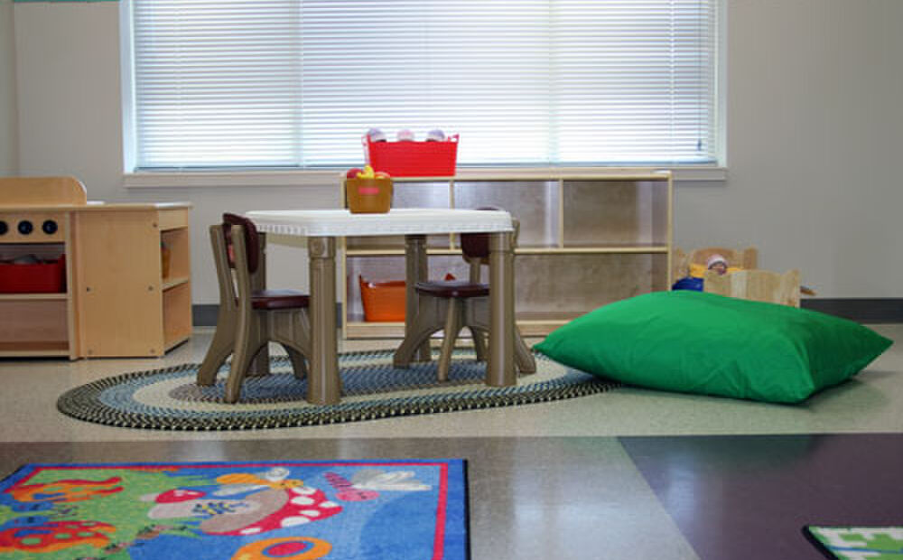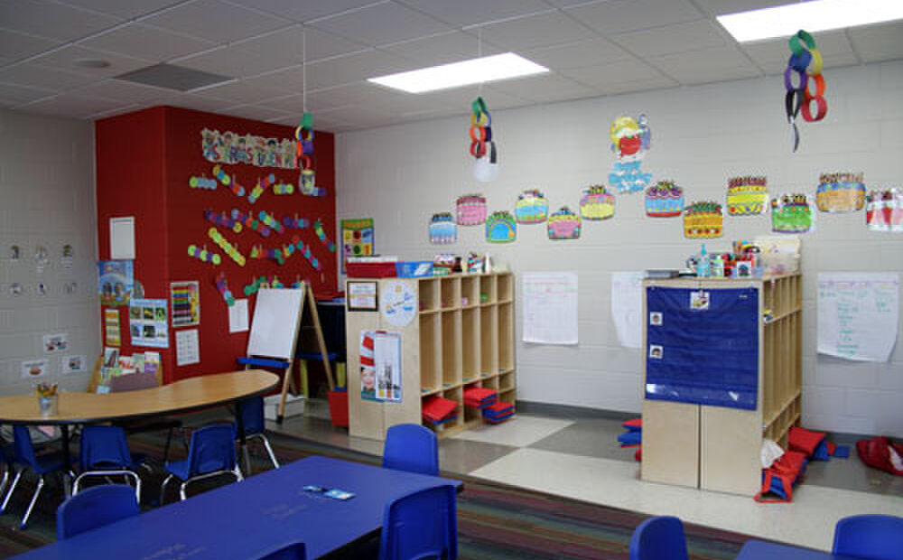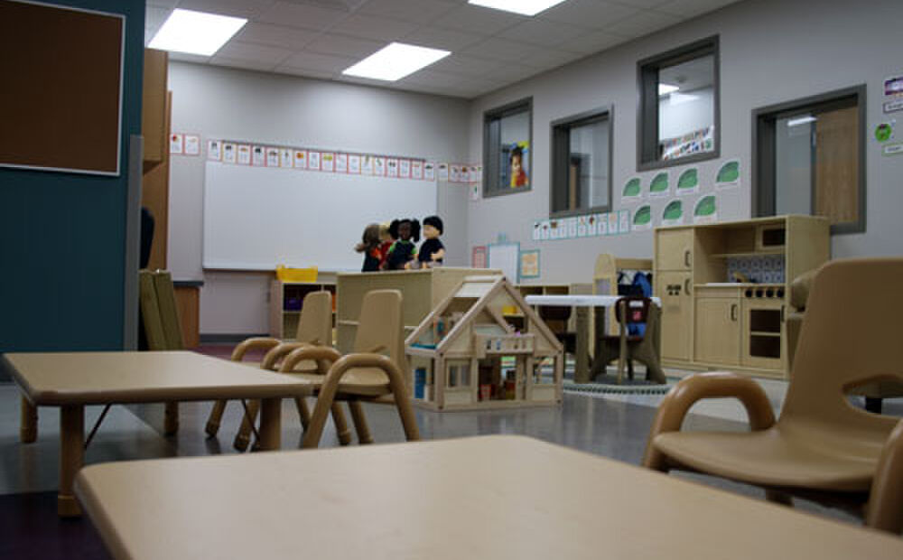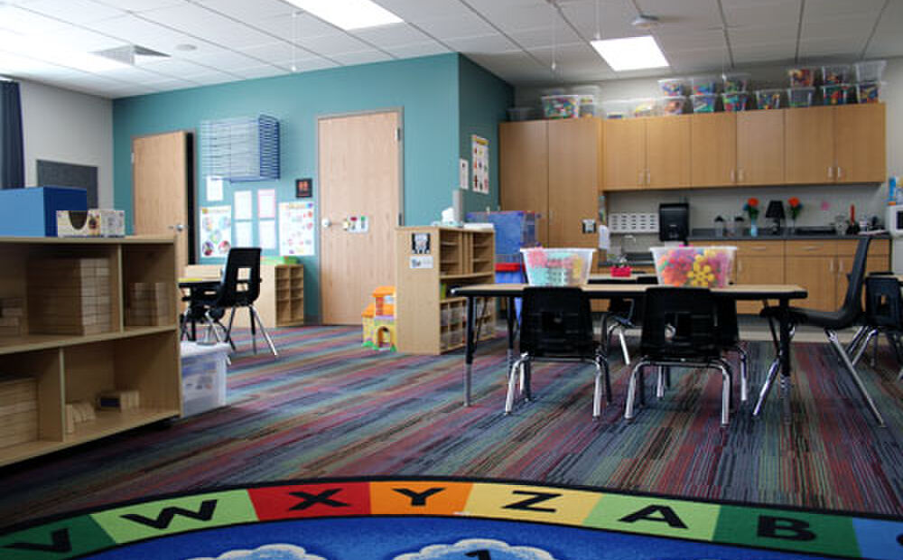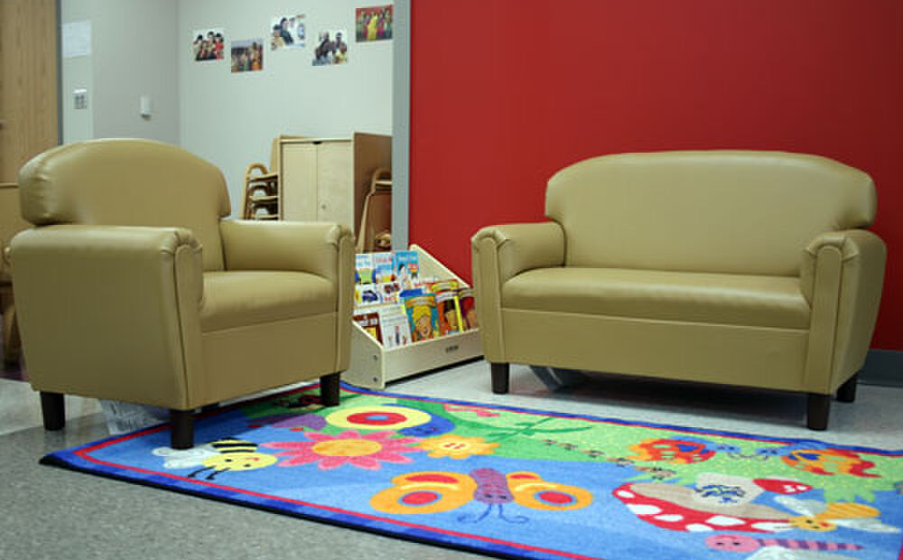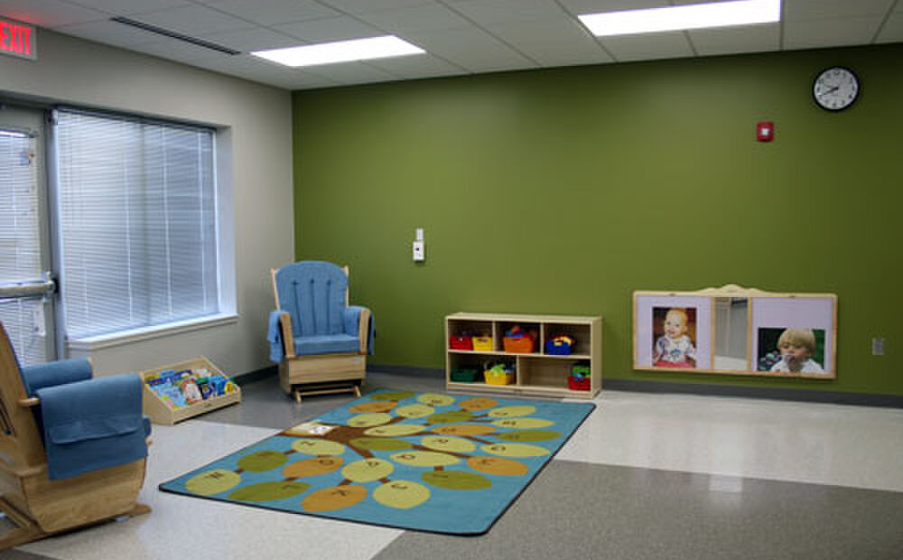Early Childhood Center
Washington Community School District, Washington, Iowa
Project Overview
| Owner | Washington Community School District |
|---|---|
| Location | Washington, Iowa |
| Delivery Method | Construction Management Agency |
| Description | New Construction |
| Gross Floor Area | 13,600 SF |
As a result of several successful building projects with Carl A. Nelson & Company, the Washington Community School District asked us to be construction management agency contractor for its proposed Early Childhood Center.
Our services included pre-bond planning, pre-construction and construction management of the building project.
The funding was a mixture of public and private dollars to create a childcare facility adjacent to an existing elementary school, and managed and staffed privately by the YMCA of Washington County. The facility houses pre-school, as well as infant, toddler and 3-year-old rooms, kitchen, laundry and office space.
The six-classroom pre-school includes one room designated as a 4-year-old childcare room for when pre-school is not in session.
The project included separate playground areas for the childcare and pre-school children.
