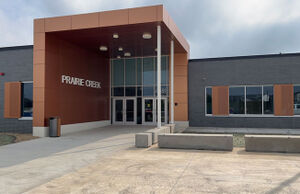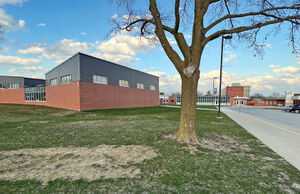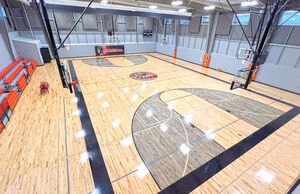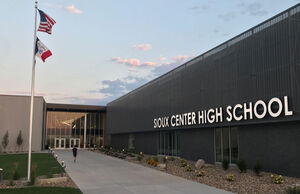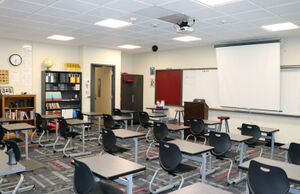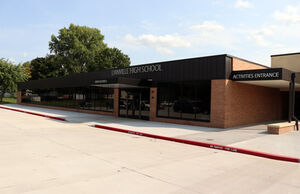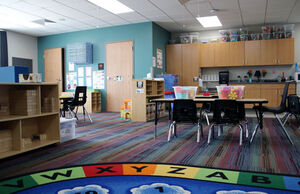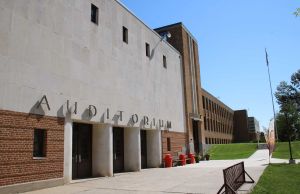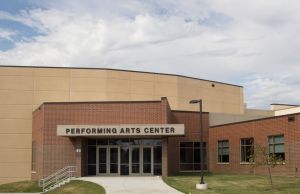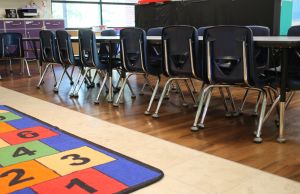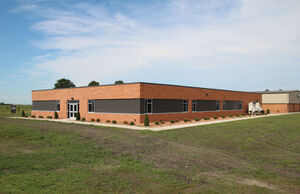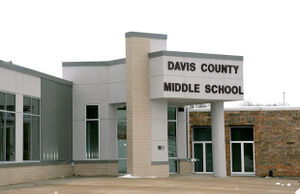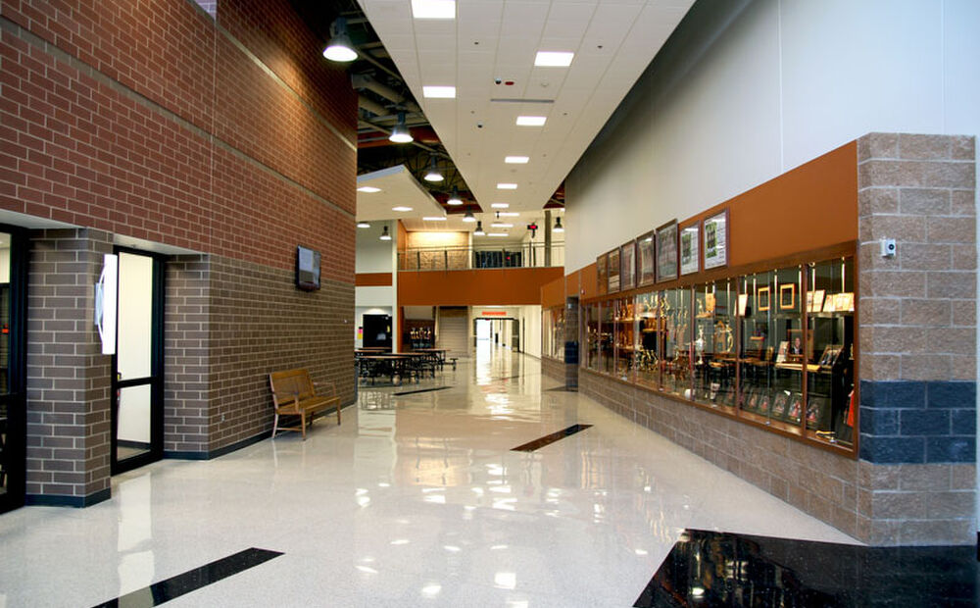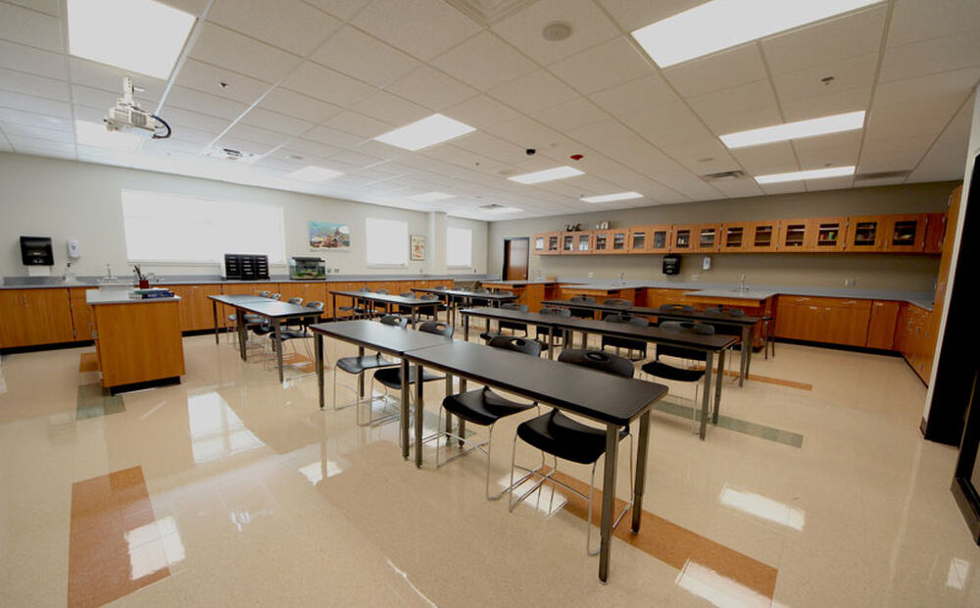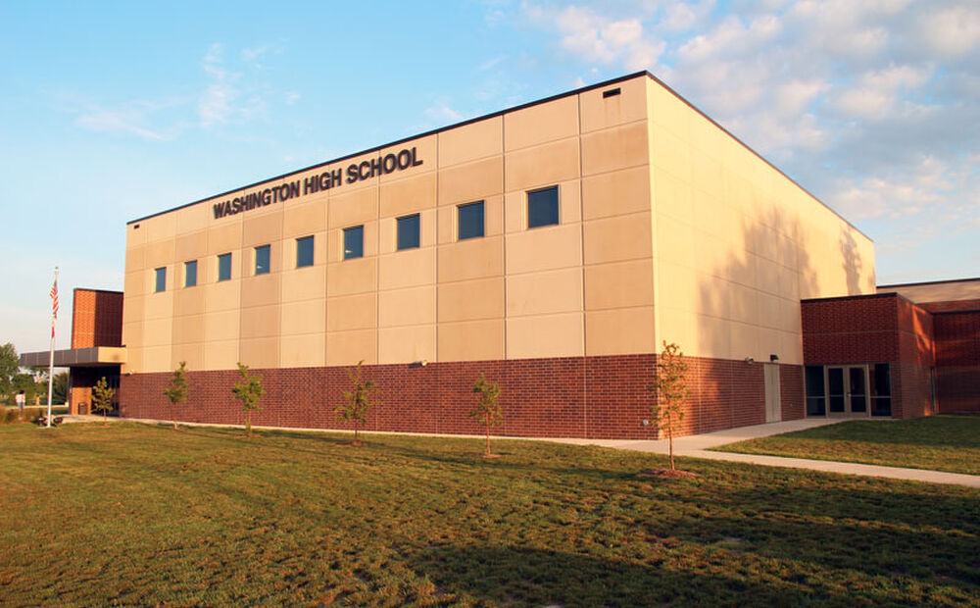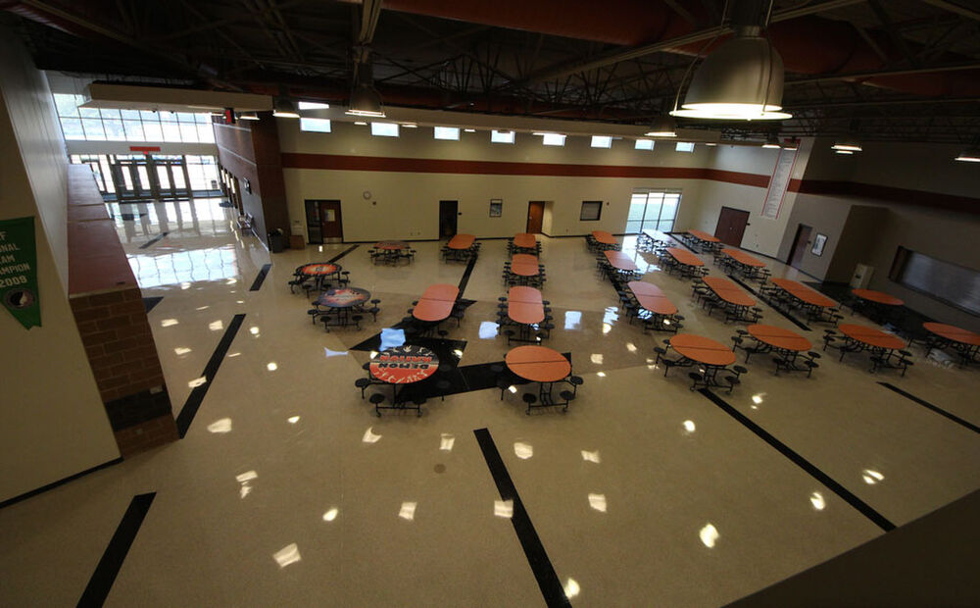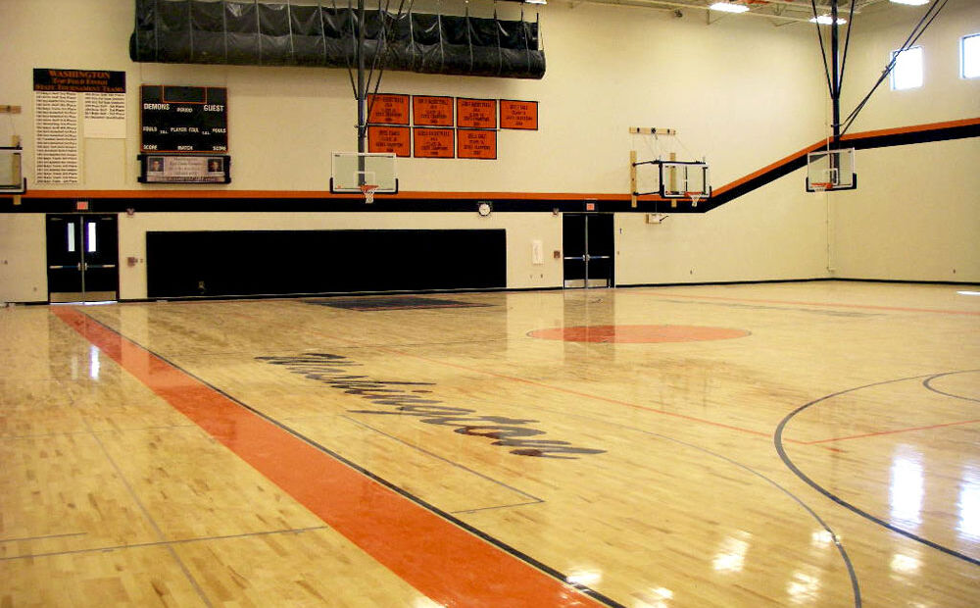High School Addition & Renovation
Washington Community School District, Washington, Iowa
Project Overview
| Owner | Washington Community School District |
|---|---|
| Location | Washington, Iowa |
| Delivery Method | Construction Management Agency |
| Description | Addition and Renovation |
| Gross Floor Area | 91,030 SF Addition and 12,800 SF Remodel |
Washington Community School District hired Carl A. Nelson & Company to act as Construction Management Agency for their new high school. This 103,830 SF building was constructed and attached to the existing middle school at a cost of $13,265,000.
The project included a gym, cafeteria, kitchen, vocal and band rooms, math and science classrooms, regular classrooms, media centers, and administrative offices. The construction took place while the existing middle school is occupied. The new high school is designed for approximately 600 students.
