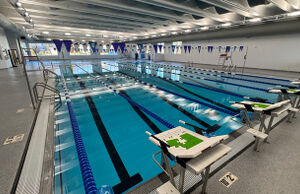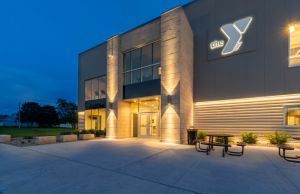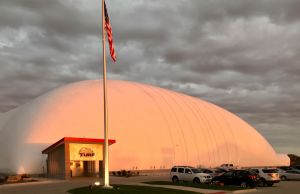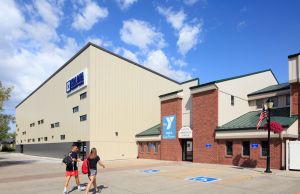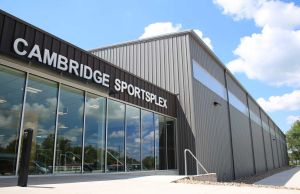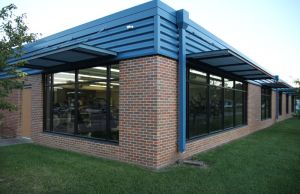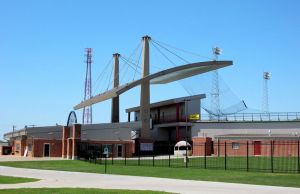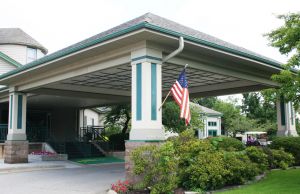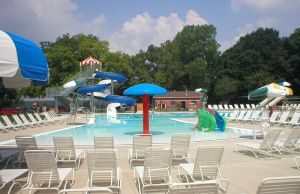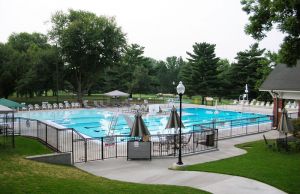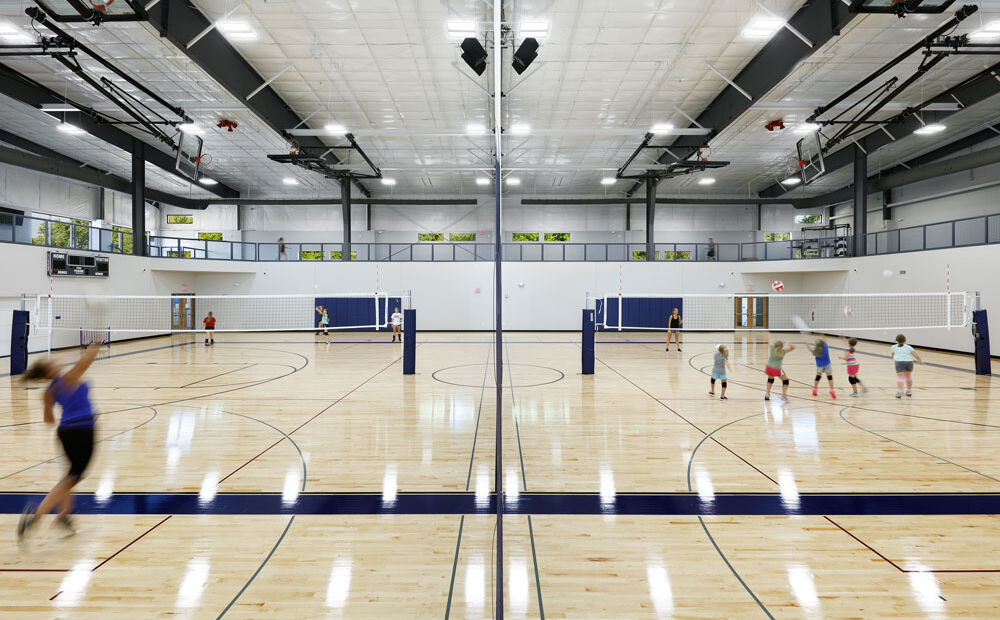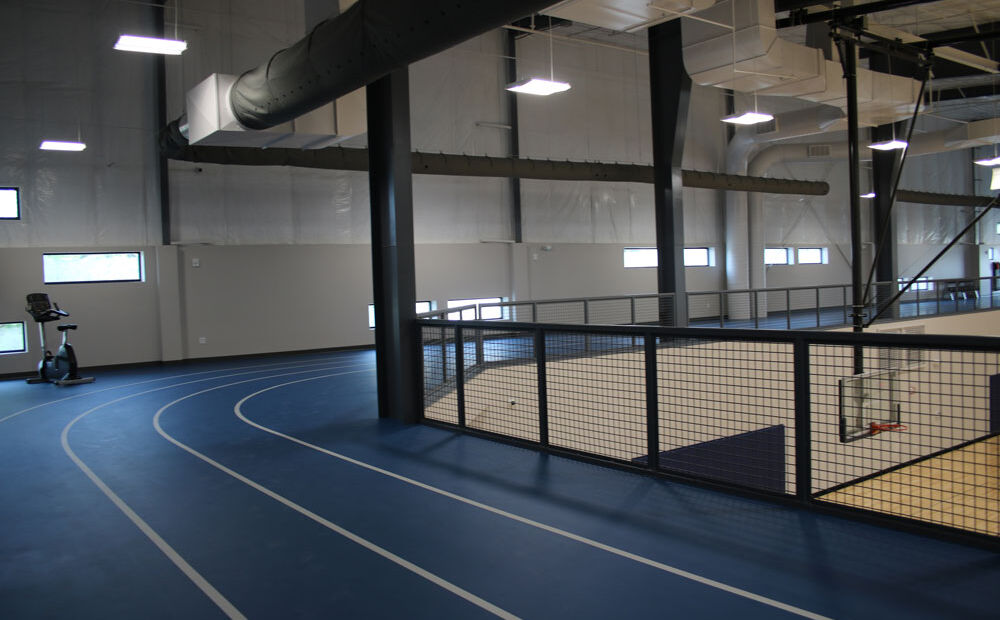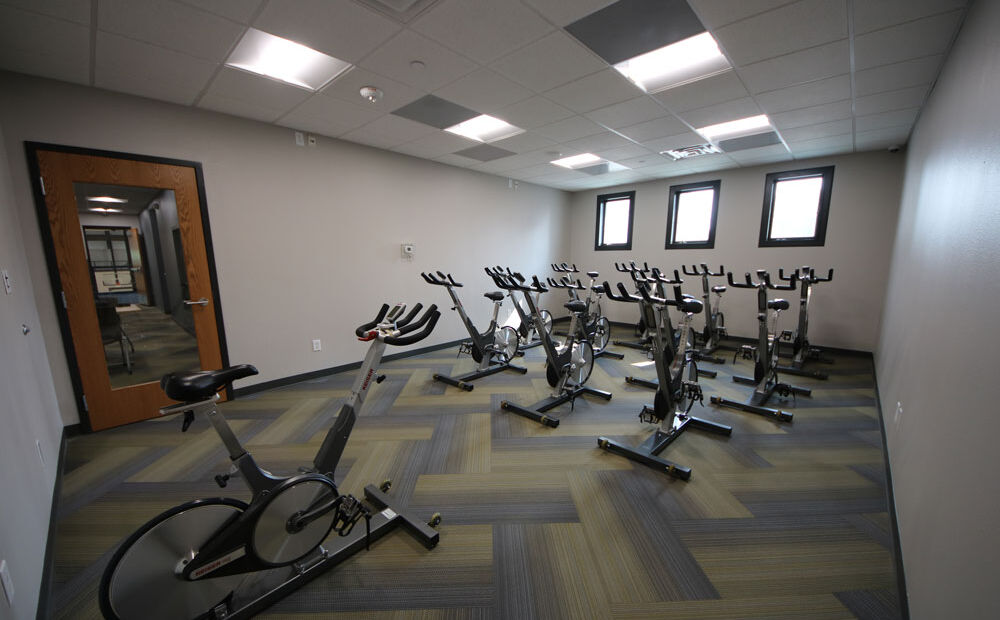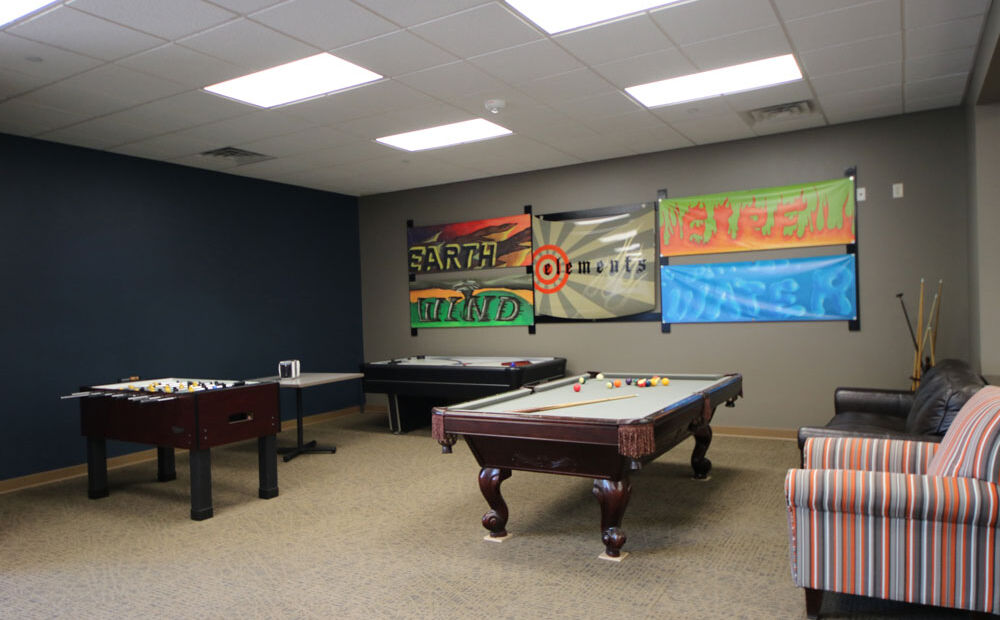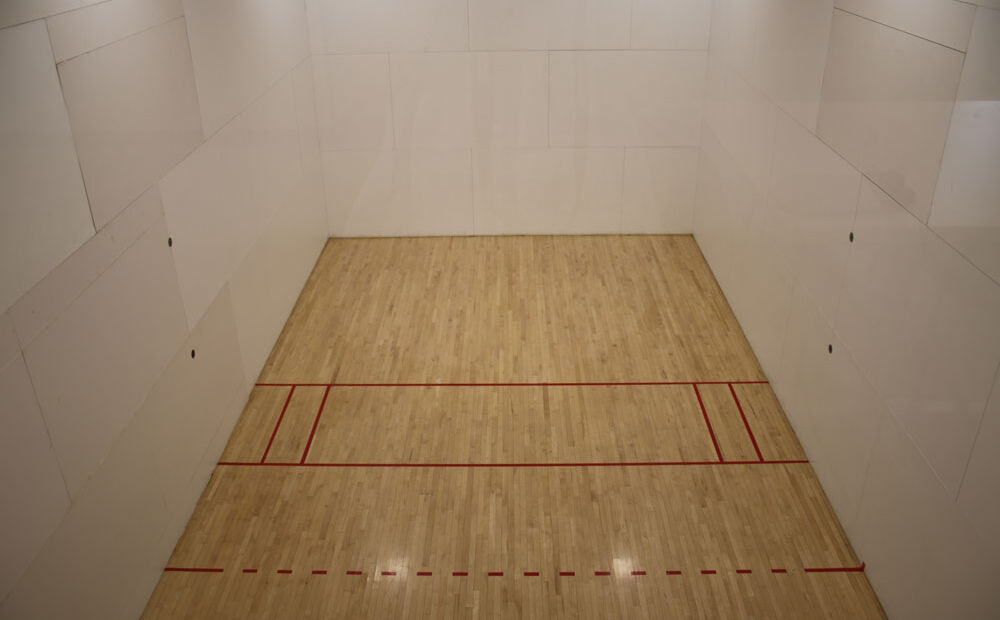New Community Rec Center Adaptive Reuse/Expansion
City of Kalona, Kalona, Iowa
Project Overview
| Owner | City of Kalona, Iowa |
|---|---|
| Location | Kalona, Iowa |
| Delivery Method | Construction Manager Agent |
| Description | New Construction, Remodeling |
| Gross Floor Area | 29,900 SF |
Carl A. Nelson & Company was working on a local school project in Kalona when our project leaders approached City of Kalona officials about working on their proposed Community Center project. Shortly thereafter, a contract was signed with the city to serve as Construction Manager.
Our first task on the job was to rein in an $8 million design by value engineering the project estimate down to approximately $5 million. Carl A. Nelson & Company bid the project and led the construction, completing it on-time and under budget. The Community Center, built inside the former Kalona High School, includes a cardio fitness area, weight studio, elevated four-lane track, full-size basketball court with two cross courts, two cross-court volleyball courts, locker rooms, dance studio, physical therapy clinic space and remote office of the Washington County Sheriff’s Office.
This building was recognized with the 2019 All-Star Community Award from the Iowa League of Cities and the 2019 Excellence in Energy Efficient Design Award from the American Institute of Architects.
