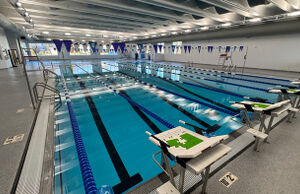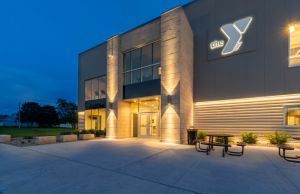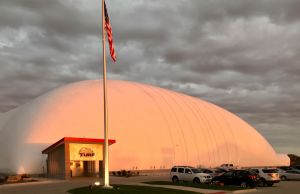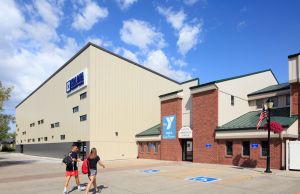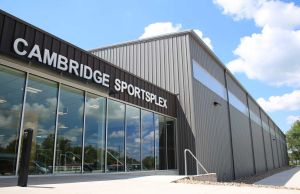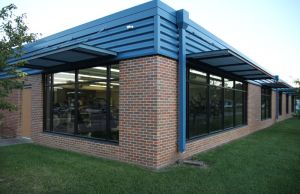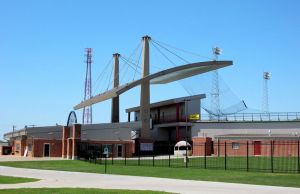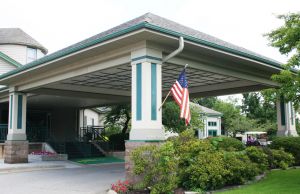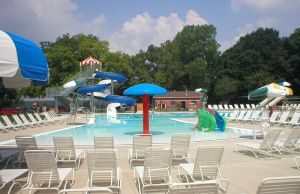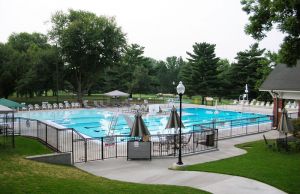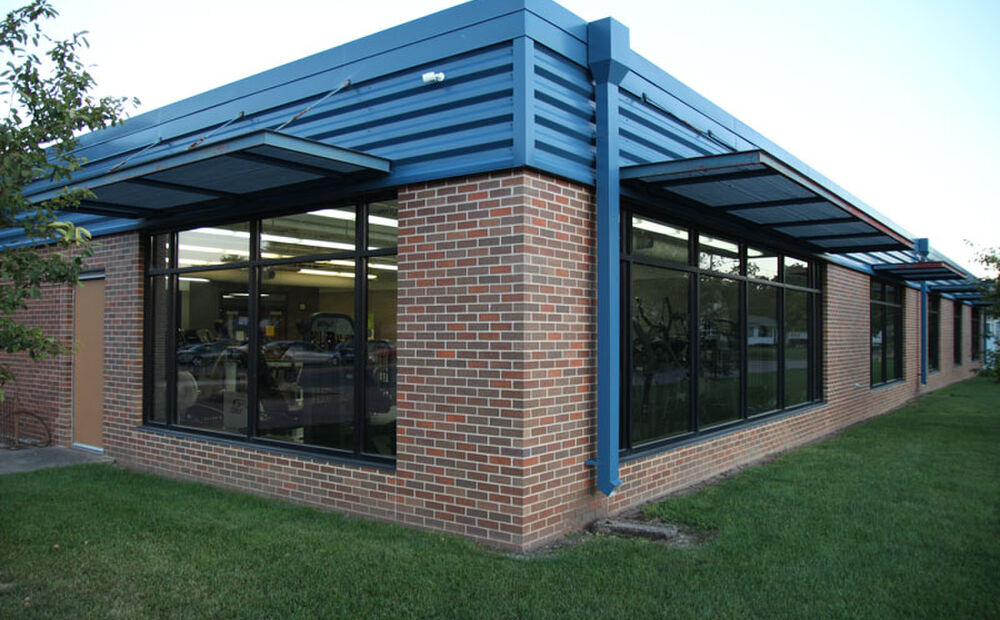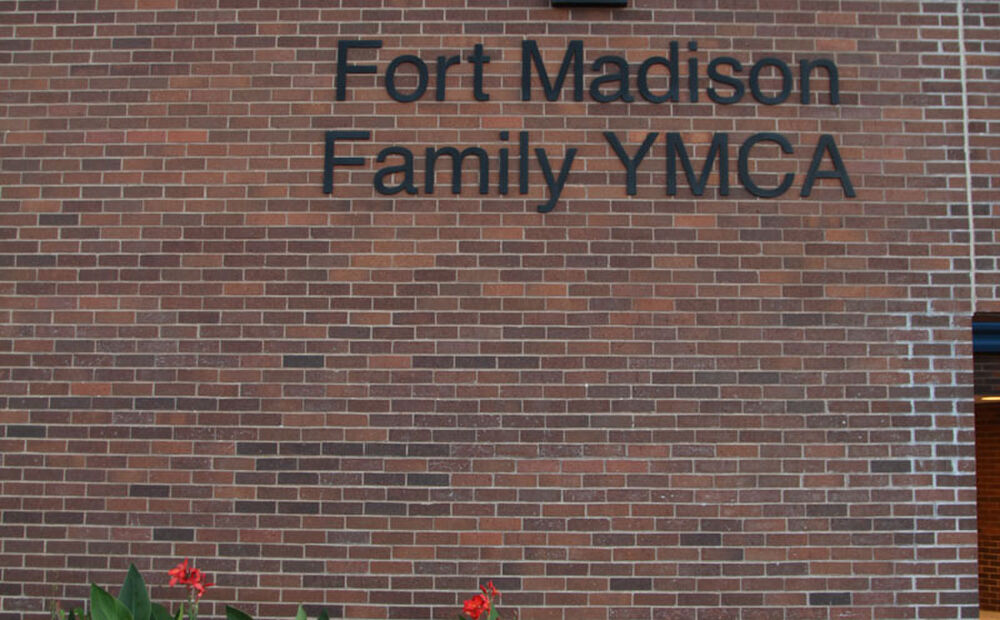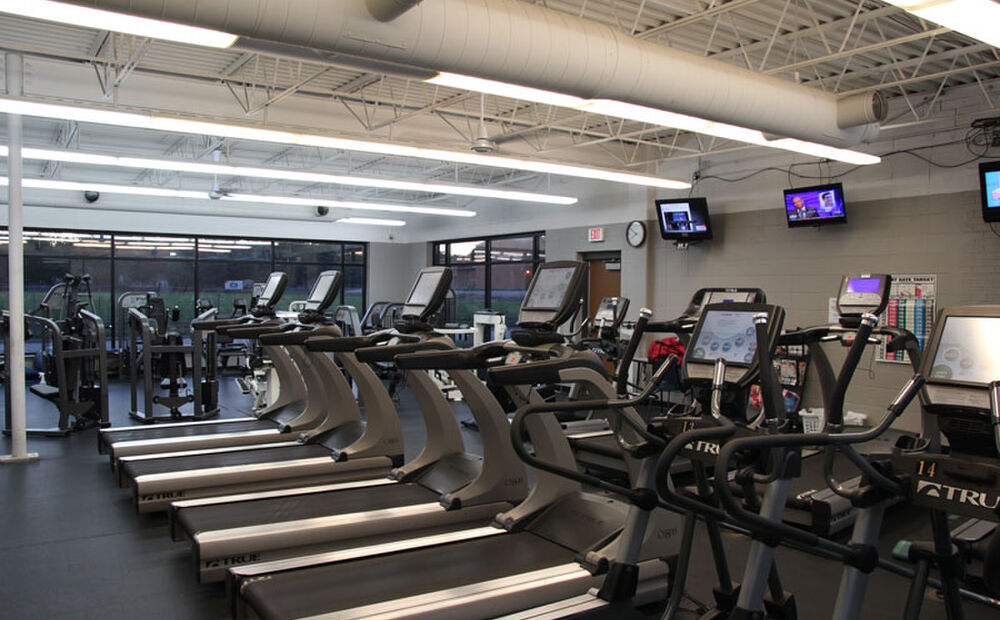YMCA Facility Renovation/Expansion
Fort Madison Family YMCA, Fort Madison, Iowa
Project Overview
| Owner | Fort Madison Family YMCA |
|---|---|
| Location | Fort Madison, IA |
| Delivery Method | General Contractor |
| Description | Addition and Remodel |
| Gross Floor Area | 26,200 s.f. |
This project consisted of an extensive renovation to approximately 23,300 SF of existing space and a 2,900 SF addition.
The renovation included remodeling of the reception area, offices, locker rooms, and the pool area. The new addition contains a wellness center, game room, child care space, kitchen and an exercise class area.
The addition utilized masonry and structural steel construction with a brick veneer exterior and membrane roof. The exterior is accented with blue architectural metal facia.
Learn More About YMCA Facility Renovation/Expansion.