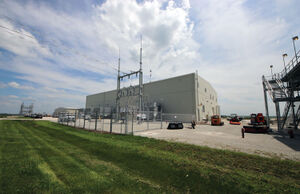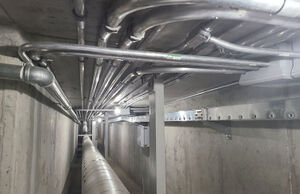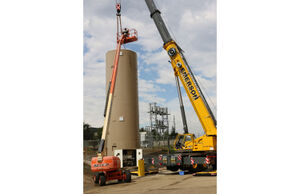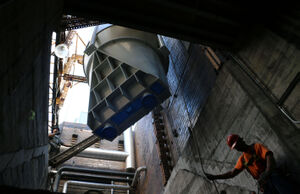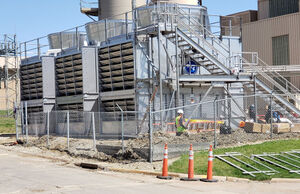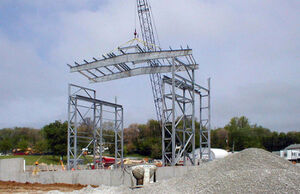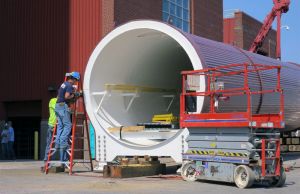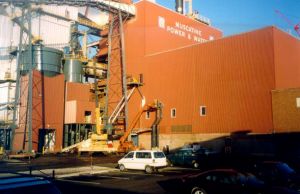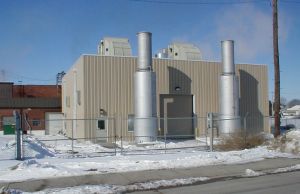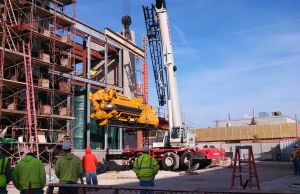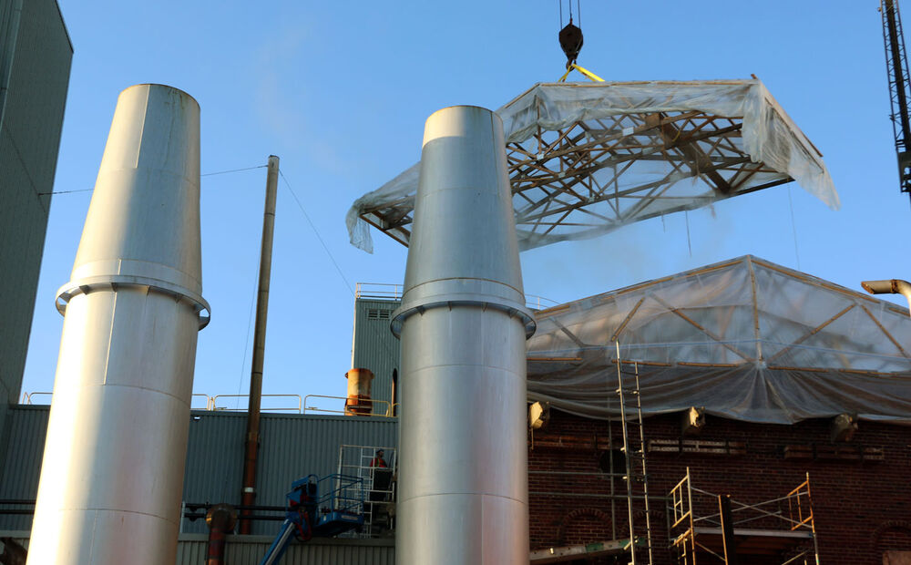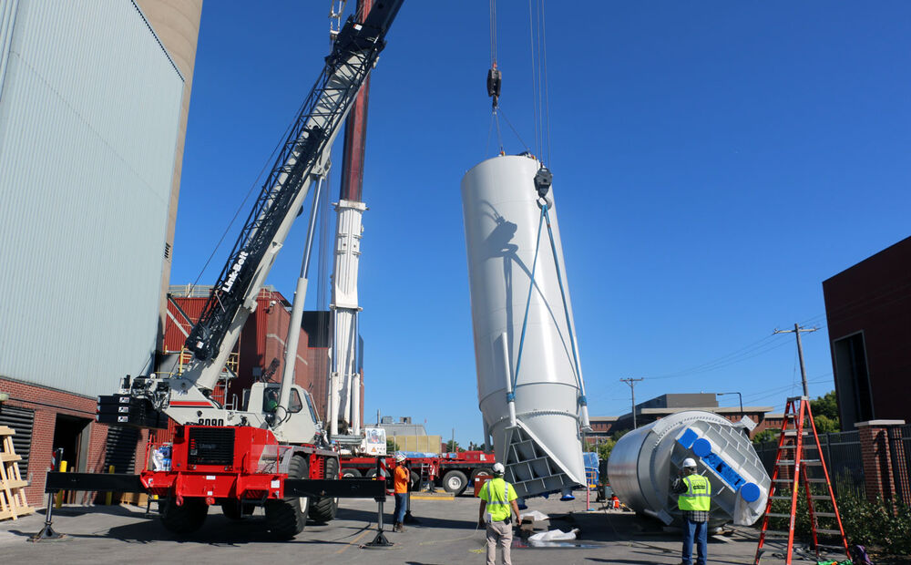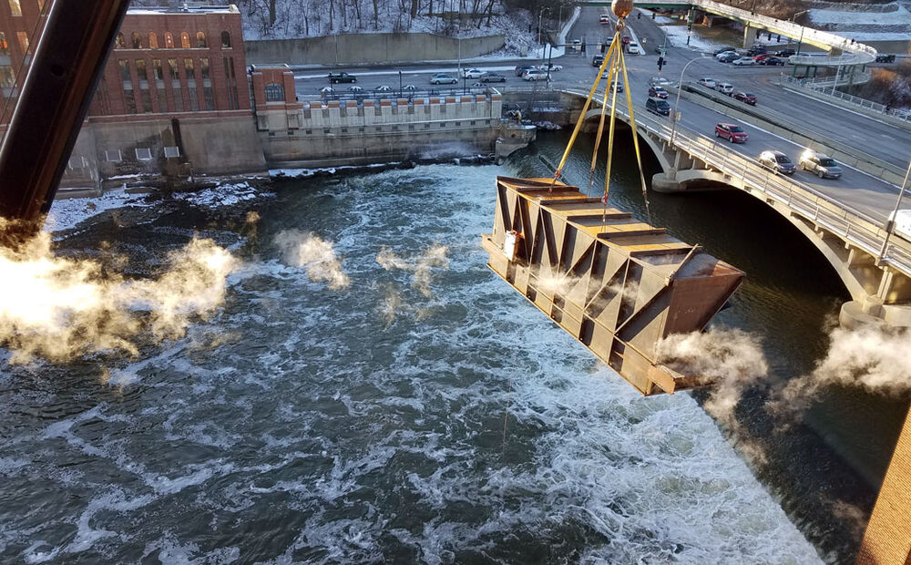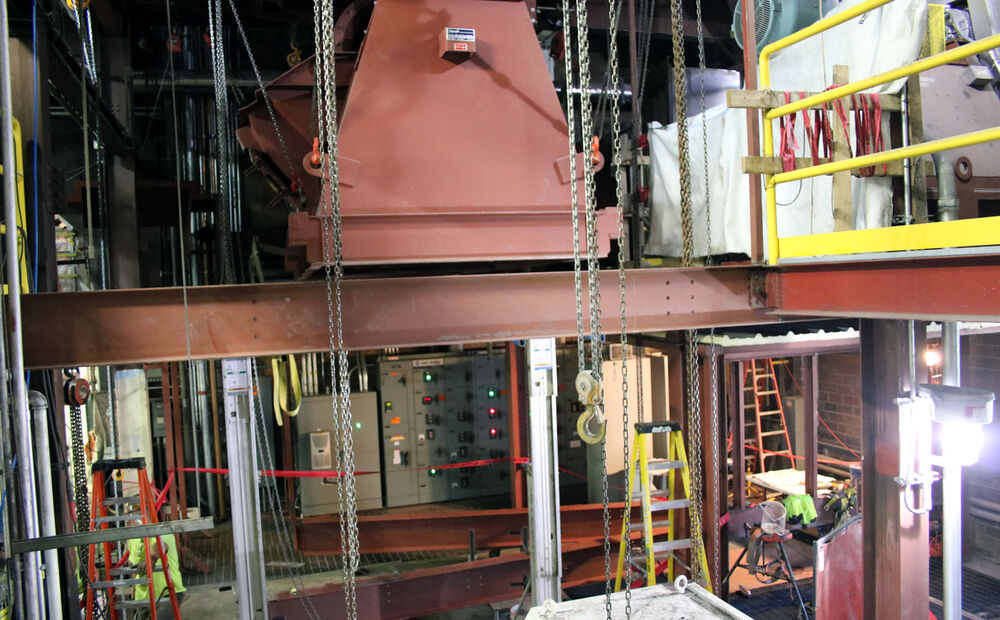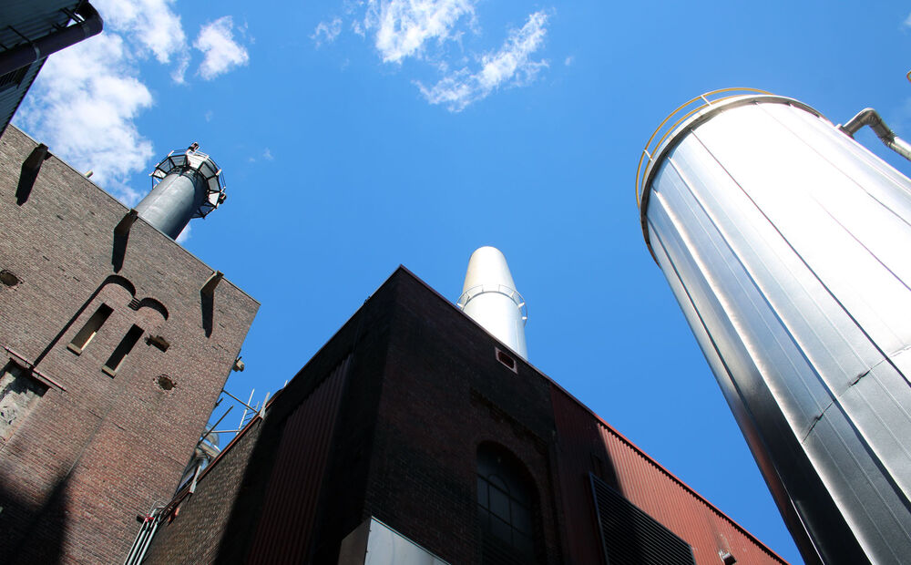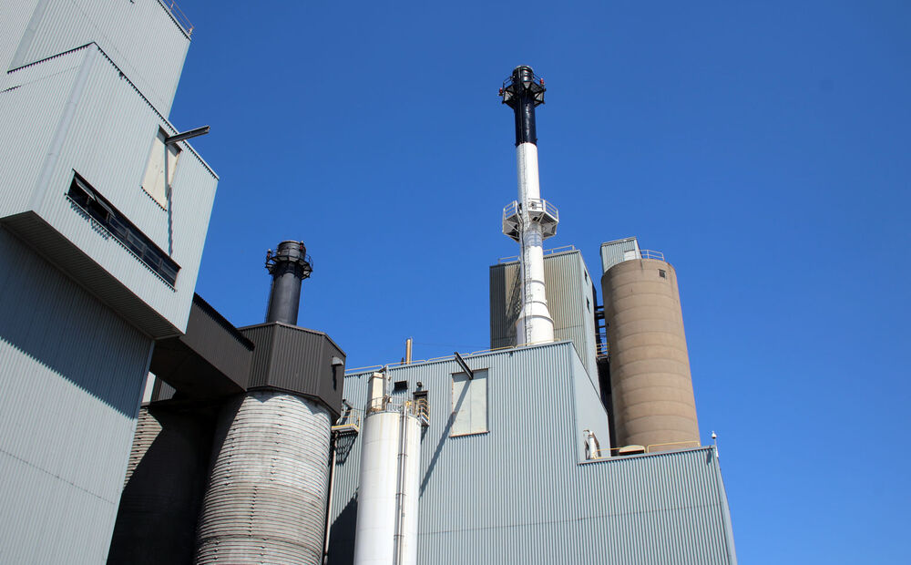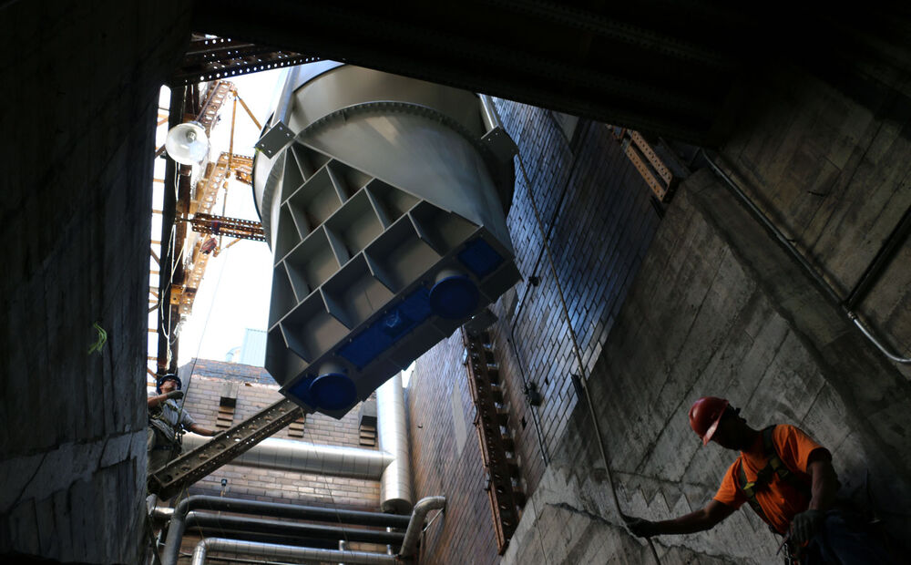Power Plant Air Regulations Compliance
University of Iowa, Iowa City, Iowa
Project Overview
| Owner | University of Iowa |
|---|---|
| Location | Iowa City |
| Delivery Method | General Contract |
| Description | New Construction/Equipment Installation |
| Gross Floor Area | 100,000 SF |
Constructed in 1926, the four solid fuel boilers at the University of Iowa Power Plant burned about 30,000 tons of coal each year. The originals were replaced over time and eventually progressed to burning 50,000 tons of coal, with a 625,000 lb/hr steam capacity, producing electricity for the University of Iowa campus.
In order to comply with EPA Boiler MACT regulations issued in January 2013, the University of Iowa Power Plant announced their plans to install new pollution control equipment. The proposal included the installation of new bag houses and induced draft fan for Boiler #10 and installation of a new sorbent storage and injection system for both Boilers #10 and #11.
Construction of the $13.59 million project included the demolition of the existing electrostatic precipitator (ESP).
Installed equipment includes a draft fan weighing approximately 20,000 pounds, six bag houses weighing 36,000 lbs/each, and two sorbent silos with volume capacity of 2100 c.f. per silo.
Carl A. Nelson & Company designed and modeled the temporary shoring to ensure it wouldn’t conflict with any of the existing or new construction work. We drafted breeching, baghouses, temporary shoring, and existing building structure. We coordinated 3D models from subcontractors and suppliers for use in Navisworks clash detection software.
