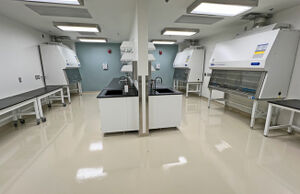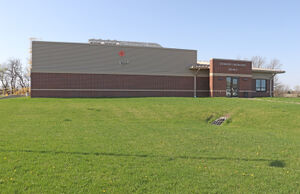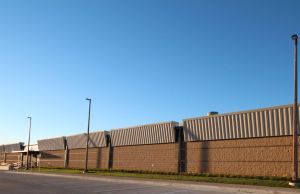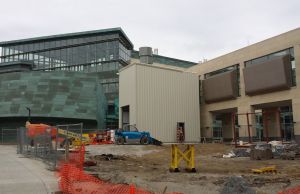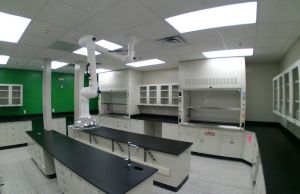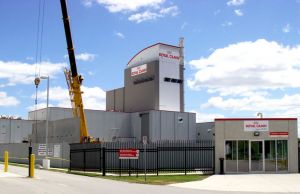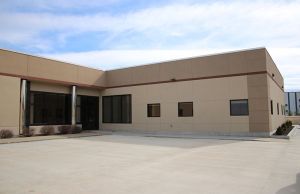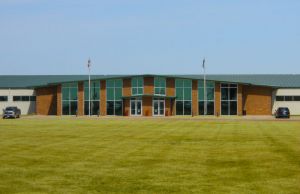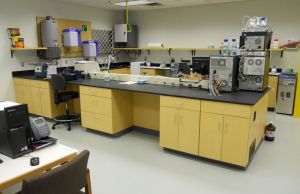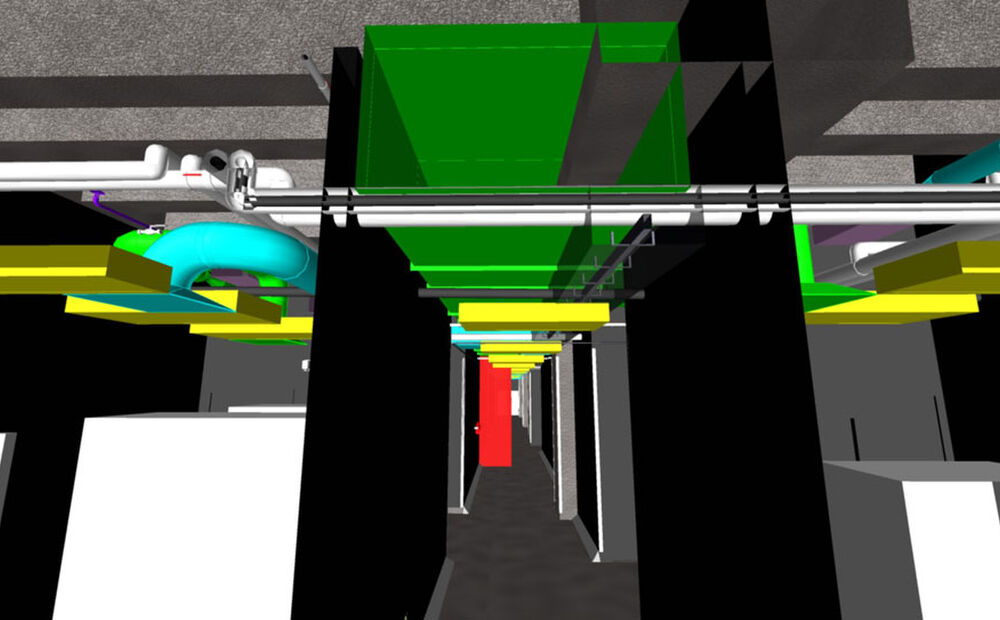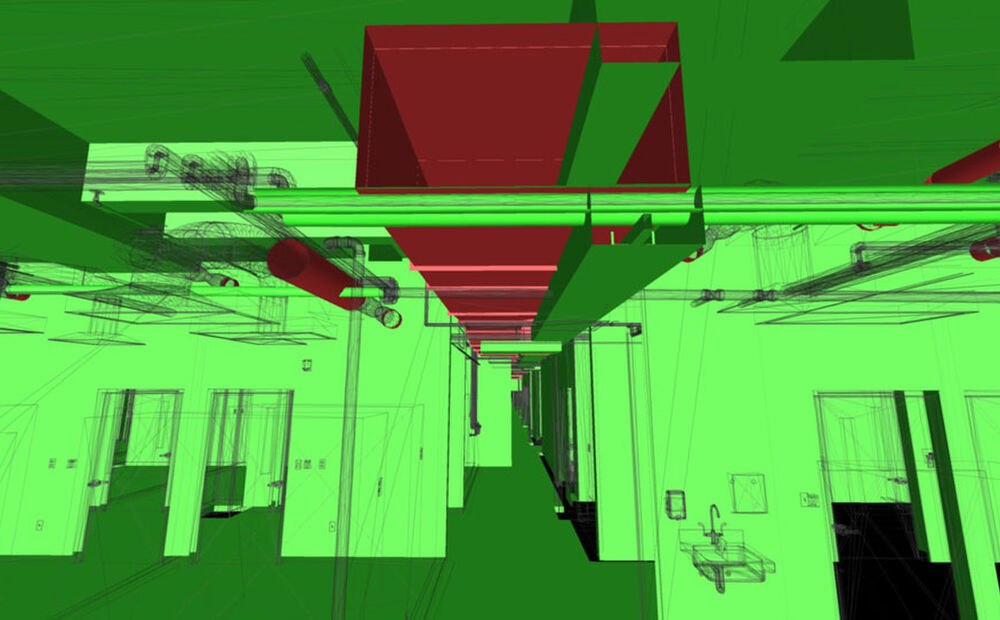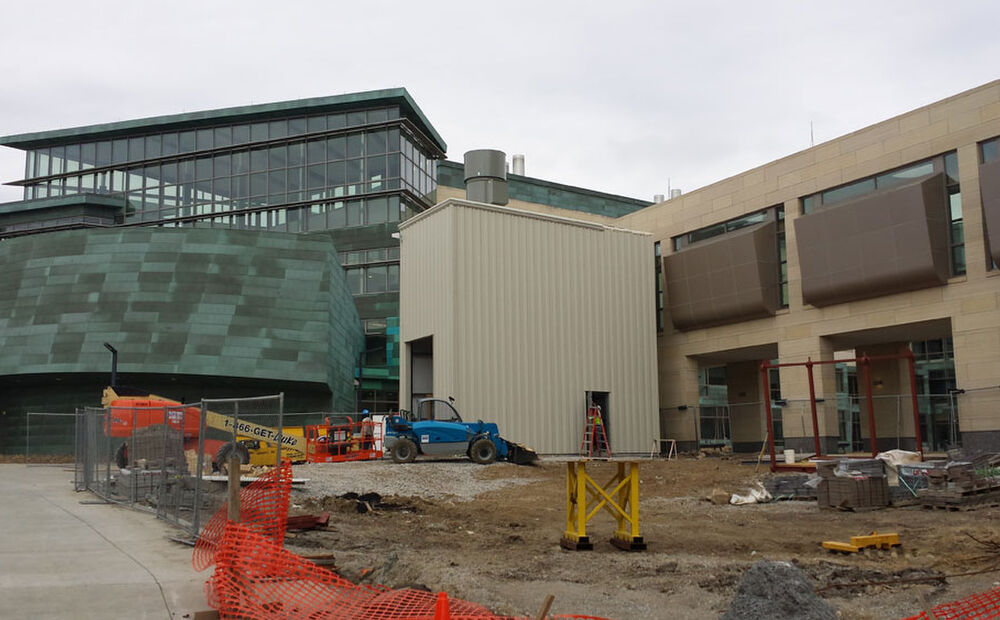Biomedical Research Vivarium Fitout
University of Iowa, Iowa City, Iowa
Project Overview
| Owner | University of Iowa |
|---|---|
| Location | Iowa City, Iowa |
| Delivery Method | General Contract |
| Description | Renovation |
| Gross Floor Area | 31,000 SF |
Located on the Health Sciences Campus of the University of Iowa, the main focus of this project at the Pappajohn Biomedical Discovery Building was the development of an underground shell space totaling approximately 31,000 SF. The scope of work also included renovations to the Medical Education and Research Facility, Carver Biomedical Research Building, and Brown Science Building. Existing spaces in these buildings were converted to provide a new entrance, storage and offices.
The new secure space will provide research, research support, centralized cage wash and autoclave facilities. This space is connected by tunnels to support research in other surrounding buildings. The design included a concrete slab-on-grade foundation, laboratory casework, animal watering system, cage washers, bedding material handling system, environmental rooms, an elevator, fire protection system, plumbing, HVAC and electrical.
To get material and equipment into the space we extended an existing access shaft up to grade and covered with a temporary building. The temporary building was constructed with a hoist/monorail system to lower material/equipment down to the work space through an opening measuring only 8’ x 12’. Workers accessed the space through existing University buildings using stairs and/or elevators.
The design was provided by the University of Iowa design consultant, Rohrbach and Associates, who also provided a 3D model of the architectural design. Carl A. Nelson & Company developed the 3D model of the Electrical in house and coordinated with AutoCAD models produced by the Mechanical Subcontractors.. We then ran clash detection using NavisWorks to determine if there were any conflicts between the structure, ductwork, piping and conduit in the design. All conflicts were identified and rectified prior to construction.
