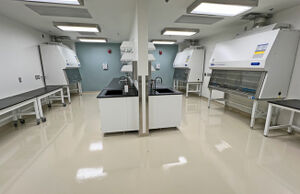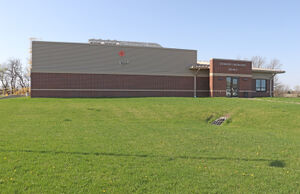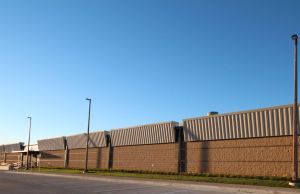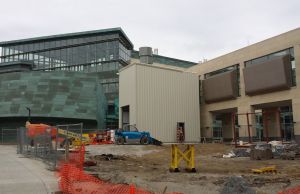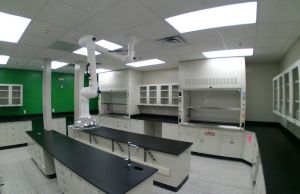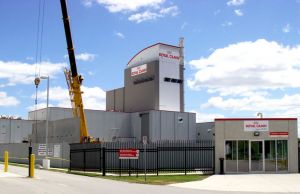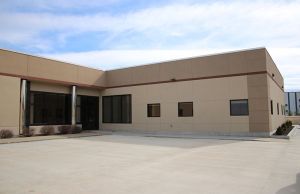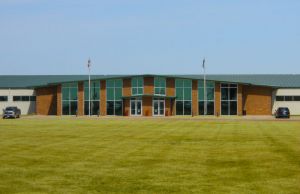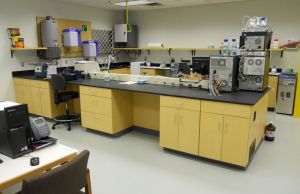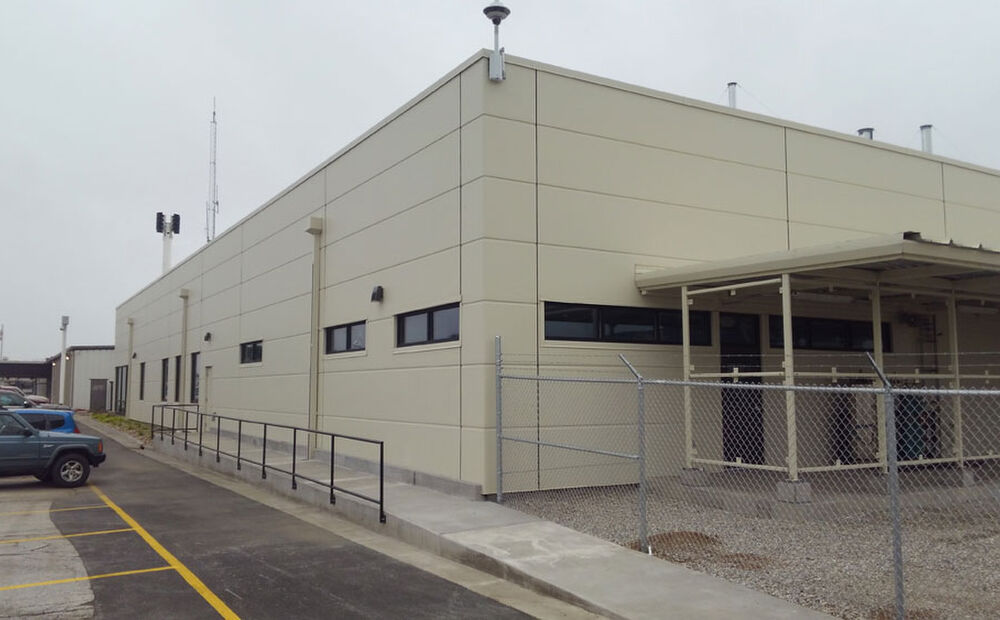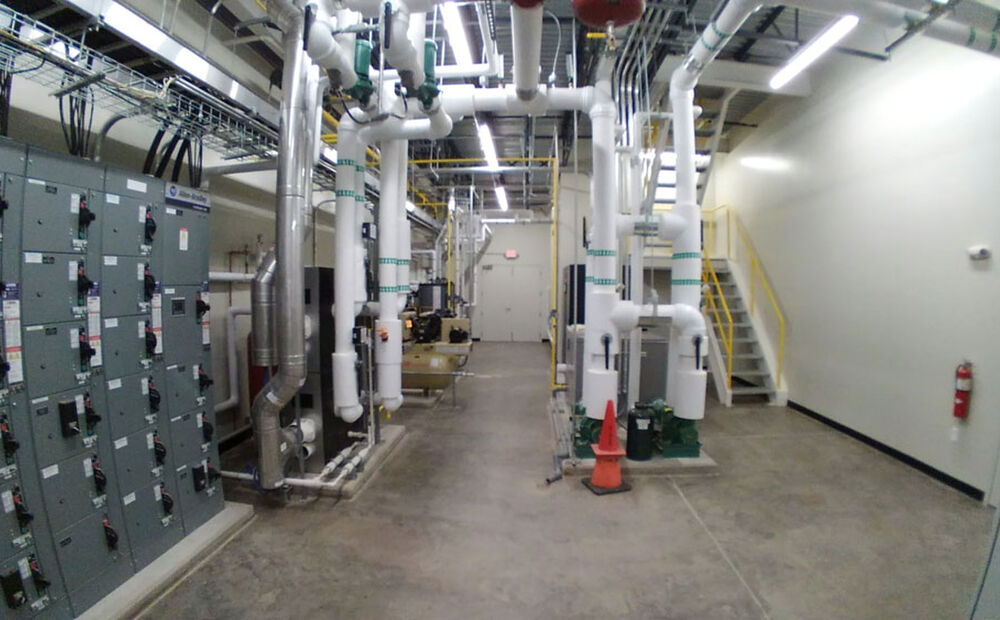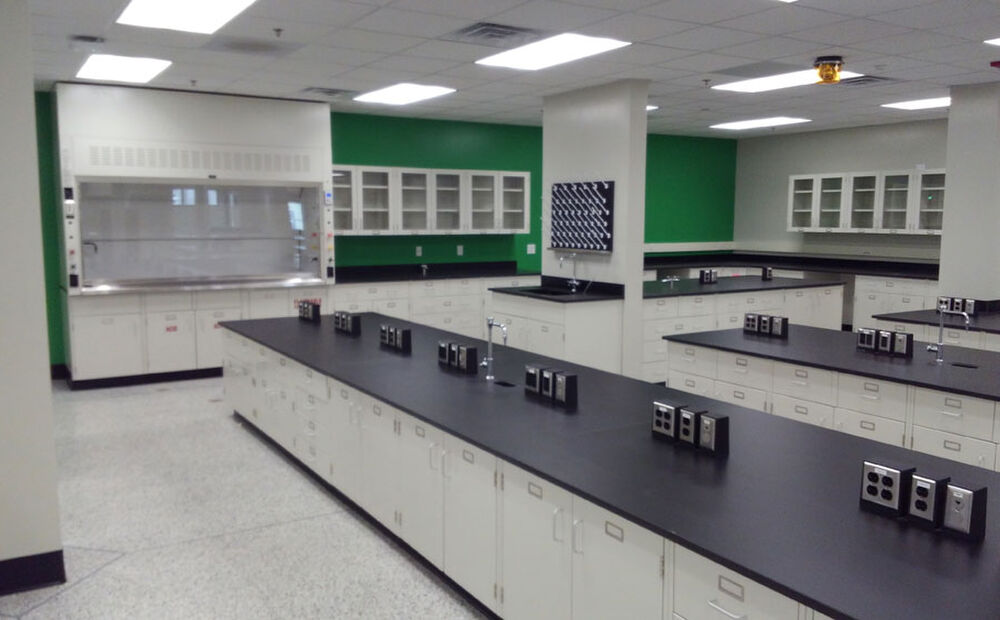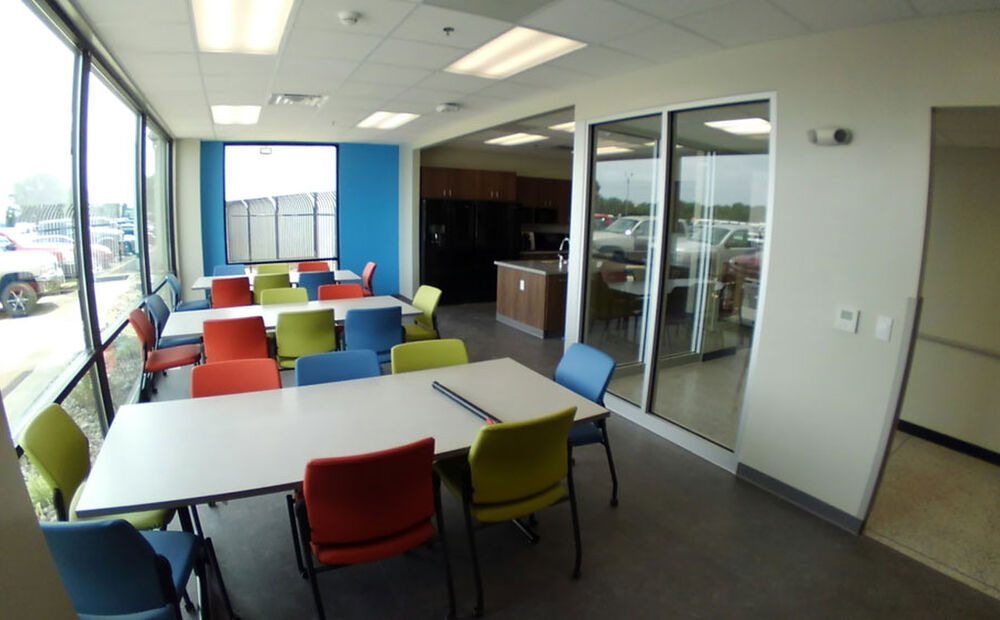Chemistry Lab Addition
Monsanto Company, Muscatine, Iowa
Project Overview
| Owner | Monsanto Company |
|---|---|
| Location | Muscatine, Iowa |
| Delivery Method | Design-Build |
| Description | Addition |
| Gross Floor Area | 18,000 SF |
The Monsanto Central Lab is an 18,000 SF addition connected to the existing Central Exchange building. The new addition provided more laboratory and office space at the company’s Muscatine, Iowa location.
The new space provided offices for an industrial chemist, a CCR (Center for Communication Research) chemist, three general chemists, a Shelter & Facility Manager, and quality control personnel as well as a documentation clerk and Instrument and Maintenance personnel. The addition also provided research laboratories for the disciplines of environmental, quality control, seeds, information management, all in conjunction with a large routine lab. These areas are supported by a library, conference room, break room, lockers, restrooms, research and training area, and a copy/work area.
Carl A. Nelson & Company served as the Design-Builder for this project and have completed over 100 projects in 27 years for Monsanto. In 2016, Bayer and Monsanto signed a merger agreement to create Bayer-Monsanto, a crop-science company.
