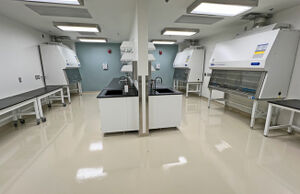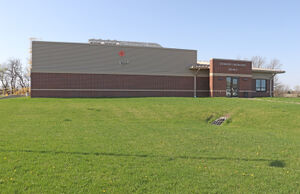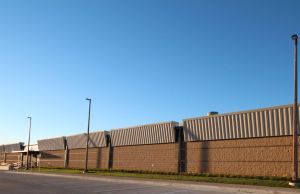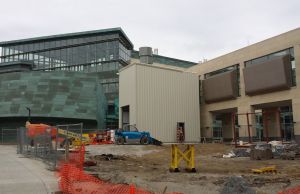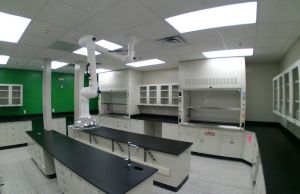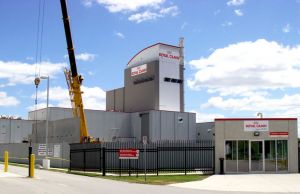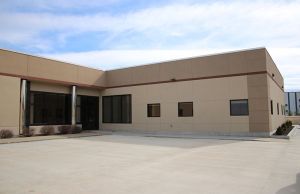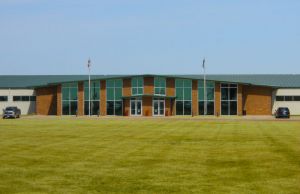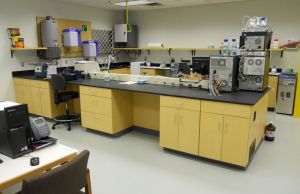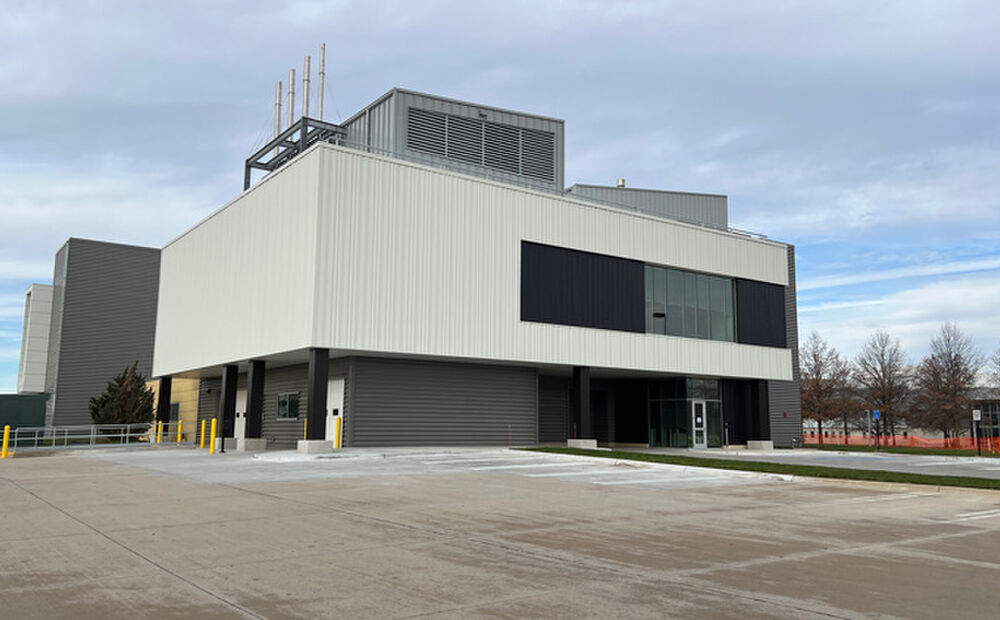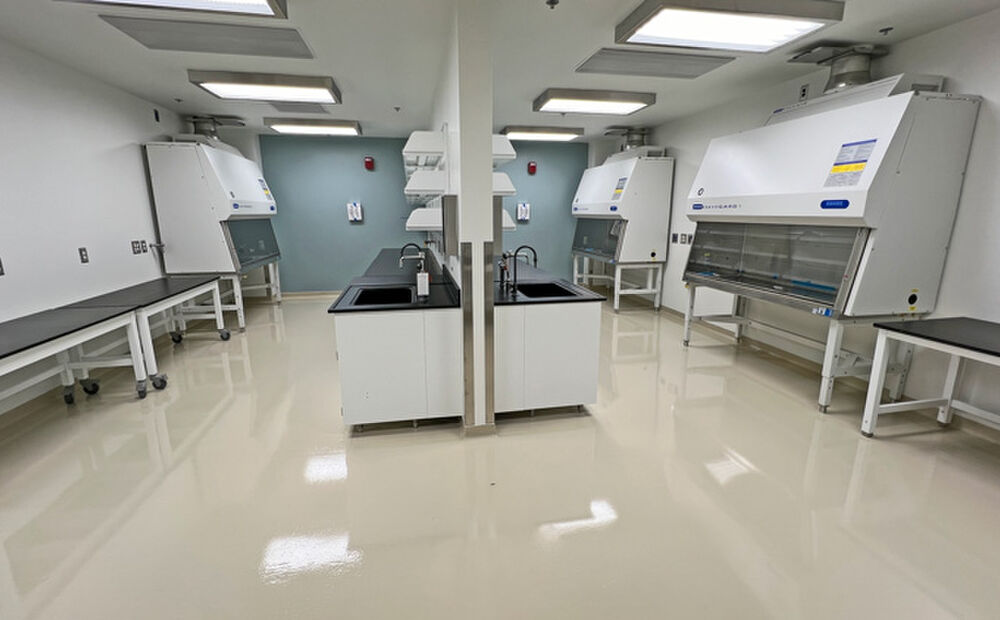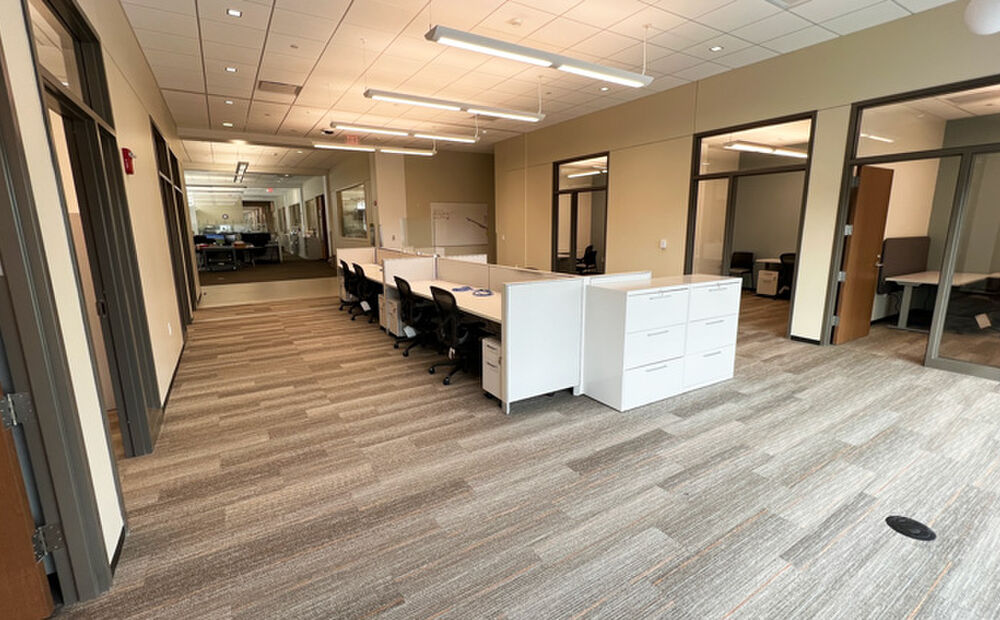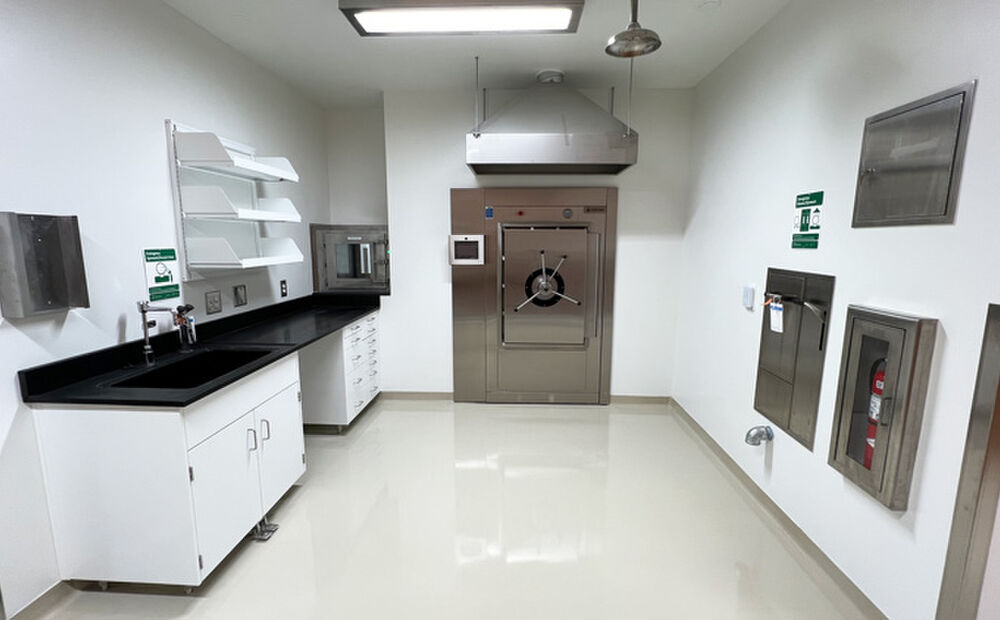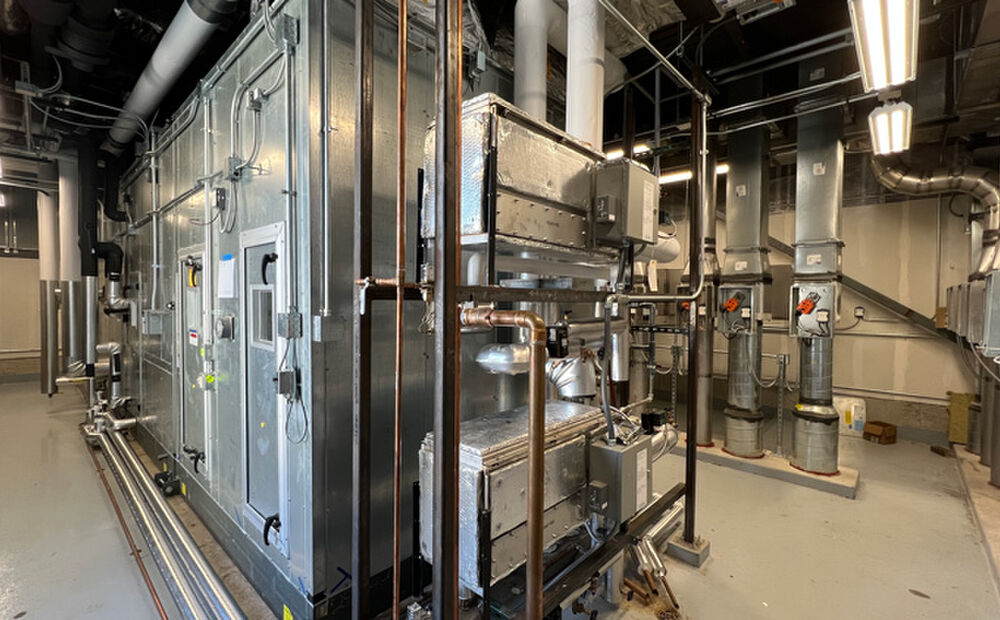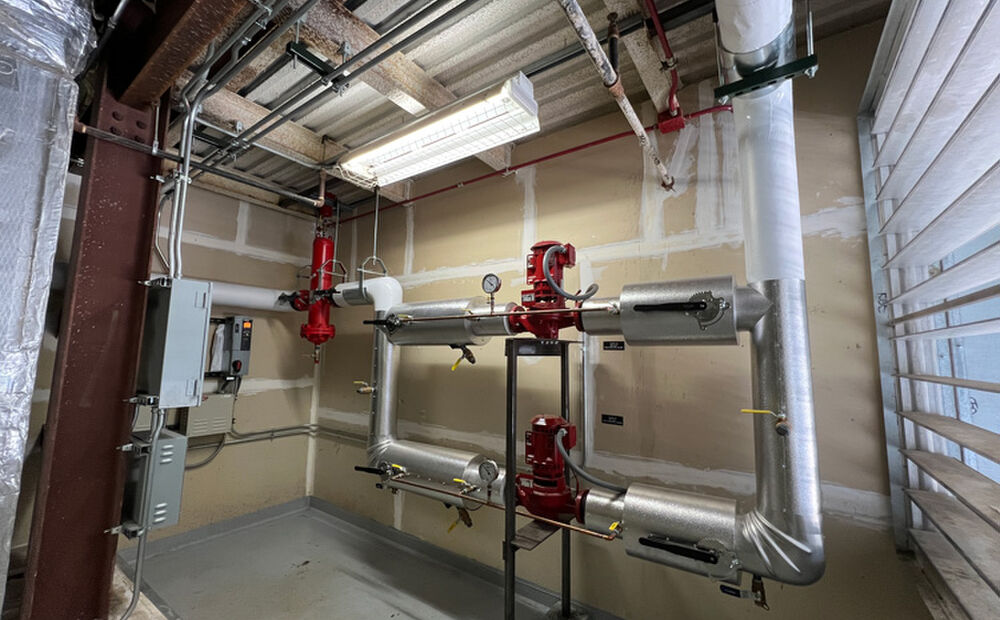Biosafety Level 3 Lab Addition
University of Iowa State Hygienic Laboratory, Coralville, Iowa
Project Overview
| Owner | University of Iowa |
|---|---|
| Location | Coralville, Iowa |
| Delivery Method | Construction Manager at-Risk |
| Description | Addition |
| Gross Floor Area | 7,966 SF |
Carl A. Nelson & Company was contracted as construction manager at-risk in February 2022, following a qualifications-based selection process with competing firms, to lead construction of a Biosafety Level 3 Lab and Support Spaces addition at the University of Iowa State Hygienic Laboratory, which is located on UI's Oakdale Campus in Coralville. Upon conclusion of pre-construction design, value engineering and bid-letting, work began in September 2022. As CM at-Risk, CANCO self-performed selective demolition, concrete and carpentry work, in addition to providing project management, in-house coordination of systems and building design using Building Information Modeling (BIM) and full-time, on-site supervision.
Work on the 7,500 SF, upper-story expansion, was completed in the fall of 2023, and includes the new laboratory, as well as support, office and mechanical space, including a mechanical penthouse atop the building. The completed facility increases public health testing capacity at the State Hygienic Lab. The project was constructed with financial support from the U.S. Centers for Disease Control and Prevention.
The addition marks CANCO's third major laboratory project for the University of Iowa. Previous projects include design-build construction of UI's Biomedical Research Support Facility, also on the Oakdale Campus. Working in the role of general contractor, CANCO also completed a complex vivarium fit-out and lab remodeling project in a subbasement of the Pappajohn Biomedical Discovery Building on the main campus in Iowa City.
Both projects supported medical research activities for the university, and also included extensive use of BIM 3-D modeling and prefabrication of building components and mechanical systems.
