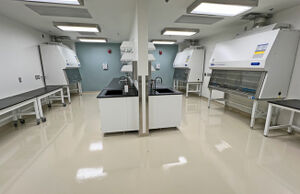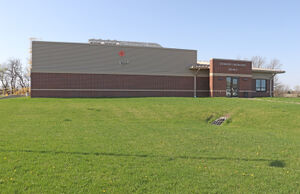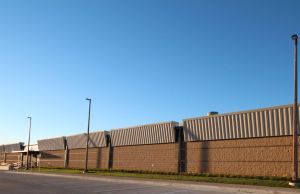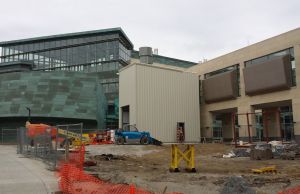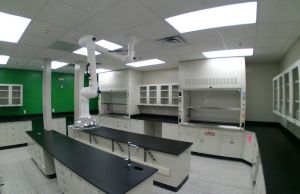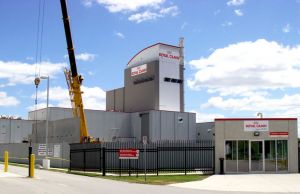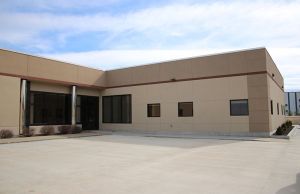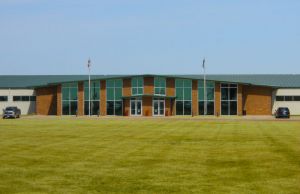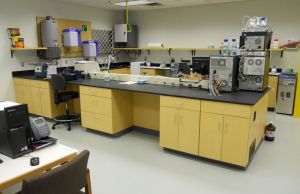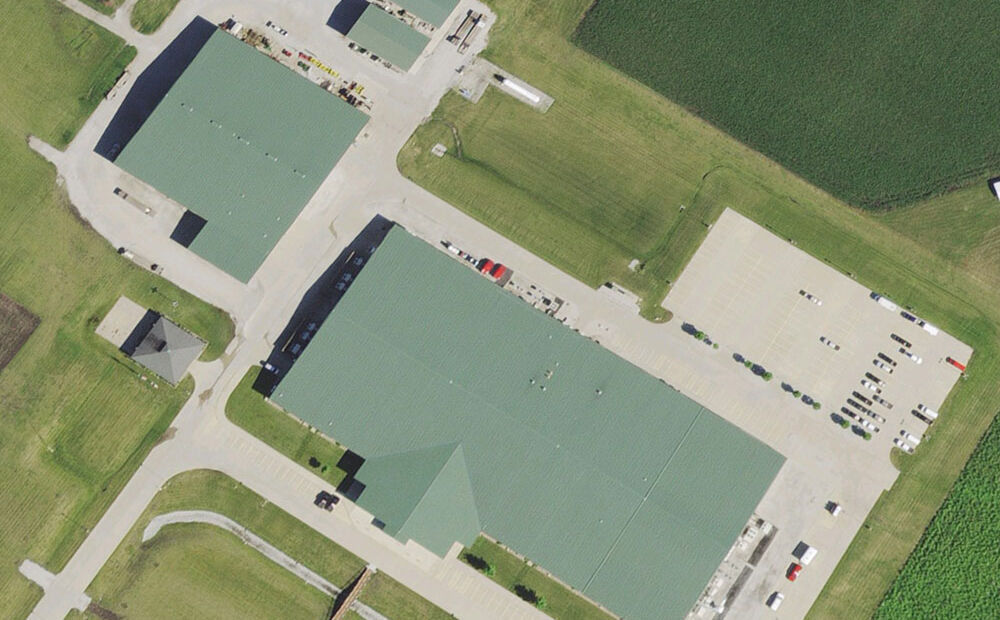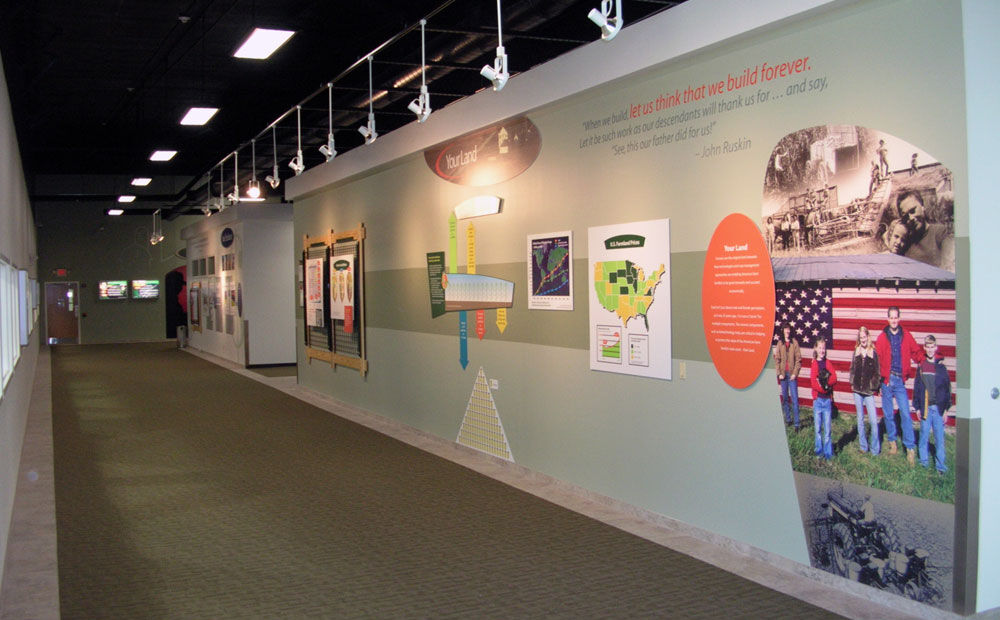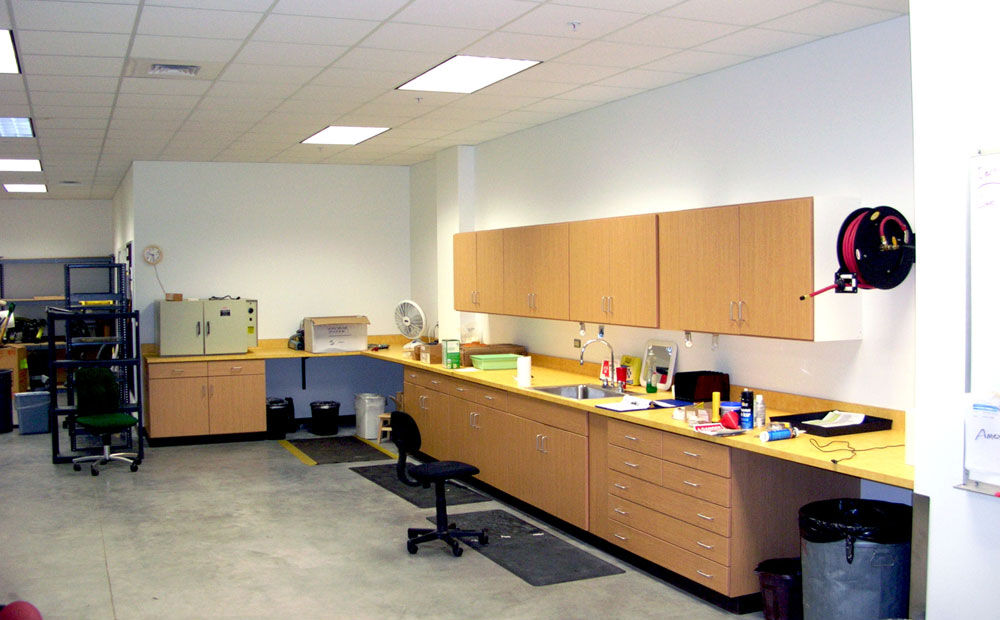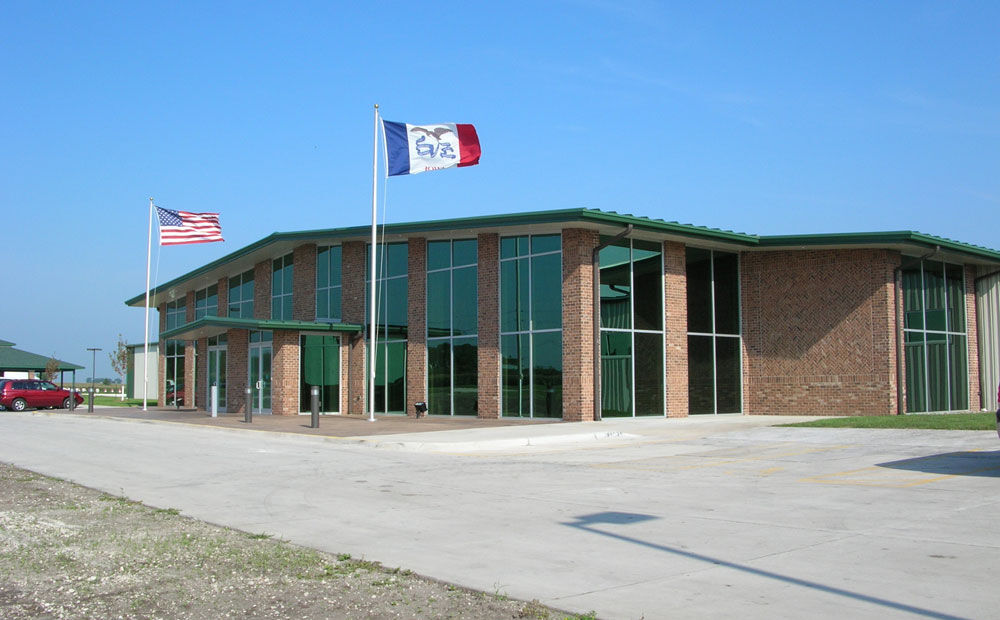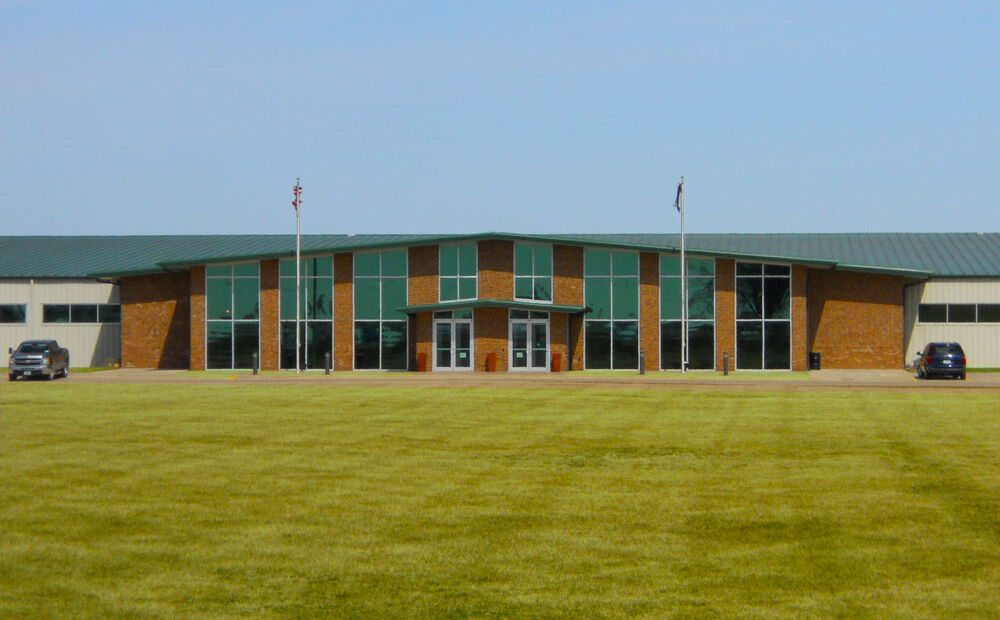Seed Industry Breeding Lab & Biofuture Customer Center
Monsanto Company, Huxley, Iowa
Project Overview
| Owner | Monsanto Company |
|---|---|
| Location | Huxley, Iowa |
| Delivery Method | Design-Build |
| Description | New Construction |
| Gross Floor Area | 190,349 SF |
The Monsanto Global Breeding Lab and Biofuture Customer Center is a multi-use commercial and industrial facility that is comprised of four buildings. Building 100 has a floor area of 140,849 SF and includes Monsanto’s customer conference and training center which contains a serving kitchen, seed R & D laboratories, locker rooms, offices and warehouse. Building 200 has a floor area of 43,000 SF and includes research equipment maintenance, equipment washing, storage and display areas. Building 300 is a customer entertainment gazebo with a large cooking grill with a floor area of 2,500 SF. Building 400 is a 4,000 SF enclosure for seed dryer equipment.
Carl A. Nelson & Company’s scope for this project included design and construction of the entire facility except for the electrical which was contracted separately by the owner but coordinated by us. We self-performed the overall management of the project including schedule and cost management, pre-engineered building design, site supervision, site safety management, site layout, portions of the structural excavations, portions of the concrete foundations, portions of the building erection, and rough and finish carpentry.
The project was built on a fast track schedule allowing it to be completed in just ten months. As the design-builder, Carl A. Nelson & Company developed and facilitated the design schedule in order to accelerate the construction start resulting in added value for the client.
The project included extensive site development including a liquid propane gas storage and distribution system, and equipment fueling station. Building 100, 200, and 400 are all pre-engineered steel structures. Building 100 featured a thermally efficient envelope with R-22 insulation in the walls and R-30 insulation in the roof. The HVAC systems for the seed R&D laboratories are ground mounted, roof top units that are designed for pressure control to avoid cross contamination of laboratories.
Carl A. Nelson & Company's subcontractor used excavation equipment that referenced AutoCAD site drawings and was controlled by GPS. The structural steel for this project was erected using a bay lift procedure that allows for a majority of the work to be done safely on the ground. The site and Building 100 are designed for a Phase 3 future expansion. Varco-Pruden awarded this project the "Hall of Fame Award" for excellence in Pre-Engineered Metal Buildings.
Learn More About Monsanto.