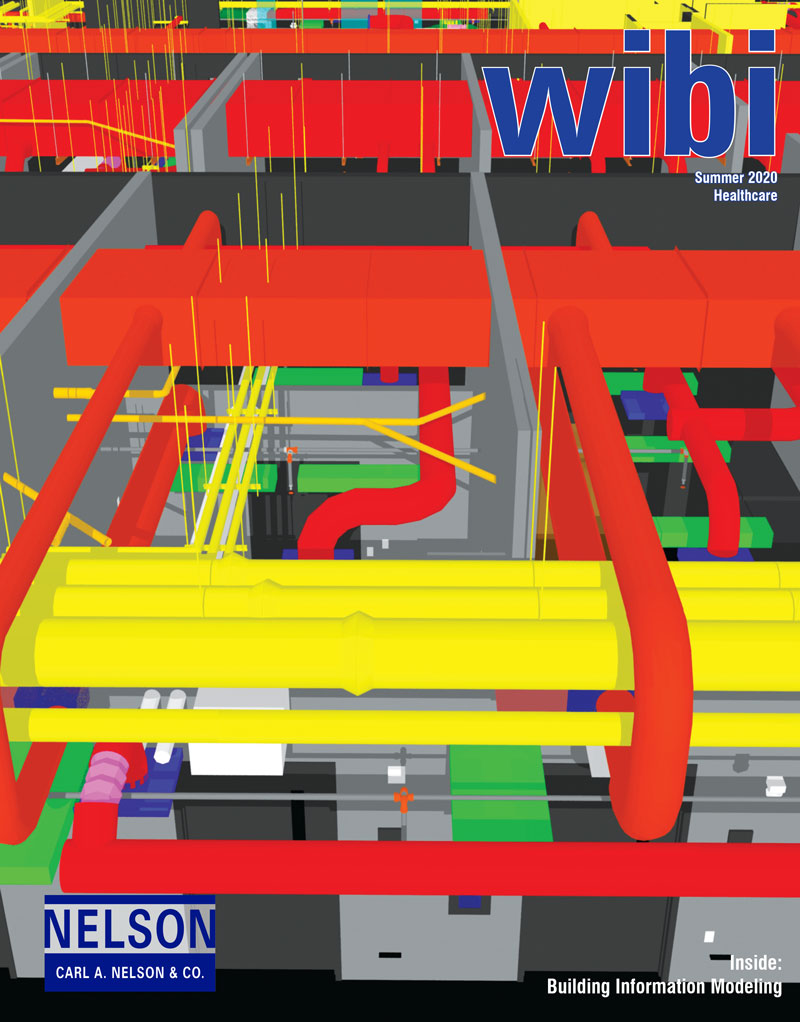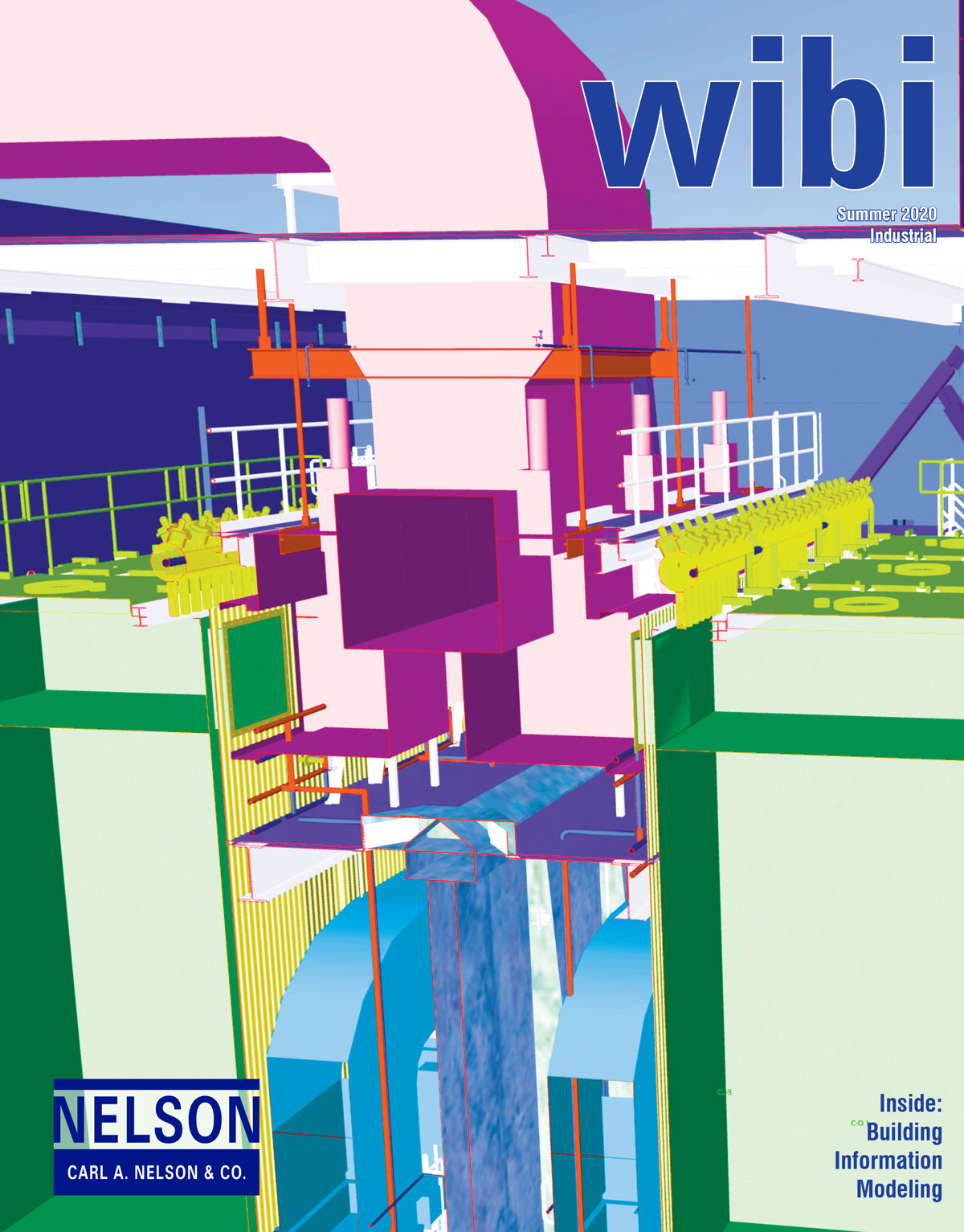Seibert: BIM is key tech tool for construction
 Tim Seibert, P.E.
Tim Seibert, P.E.
5 years, 3 months ago


President's Letter
By Tim Seibert, P.E.
President, Carl A. Nelson & Company
I started my professional construction career in 1981, fresh out of Iowa State University armed with an engineering degree and surrounded by state-of-the-art technology which did not include a plain paper copier, a personal computer, a cell phone, a fax machine, total station surveying equipment or desktop computer-aided design (CAD) programs. Our young engineers think I am ancient, but it seems like yesterday. Of course, eventually all these technologies and more came onto the scene and in the case of the fax machine, left the scene. Needless to say, building information modeling (BIM) was not even something dreamed about at that time.
Today it is routine for us to develop design and fabrication drawings in BIM models and to coordinate them electronically with automated clash detection. The field productivity gains from this process are amazing. We have successfully completed numerous large, complicated projects in this way, some of which are featured in this publication.
The fabrication segment of our industry has developed excellent tools to use the coordinated fabrication model data directly in the fabrication process. Almost all structural steel, both conventional and pre-engineered, is now fabricated on automated fabrication equipment that cuts to length, drills holes and provides layout marks for attachments based on computer numerical control (CNC) data directly from the model. Ductwork fabrication is routinely completed with CNC data derived from the BIM duct layout.
On the field construction side of our industry, development of tools to use BIM model data directly has been slower in development. One exception to this is site grading using Global Positioning System (GPS)-controlled equipment, which has broad application. The use of Total station surveying instruments, which are more precise than GPS, have been using BIM model data for many years. We have self-performed most of our total station building layout with downloaded BIM model data since the late ’90s. Total station technology has evolved to include robot total stations that allow one person on the prism end of the system to perform layout with the instrument tracking the location of the prism. Interior building systems layout is moving toward total station layout as the standard.
The progress of technology is not slowing down. Just this month, I read in Engineering News Record about the development of an ink jet printer robot that can print drawings full size on the floor of a building to an accuracy of 1/16 inch. How cool is that?!? The productivity gains from this could be huge, as you can imagine. In addition to wall layout, we will be able to print all the overhead mechanical systems including hanger locations on the floor and use a laser plumb bob to transfer these to the ceiling for installation.
All of this reinforces the emphasis that Carl A. Nelson & Company places on continuous learning and adoption of new technology. This has allowed our company to remain strong and relevant, even though we are 107 years old this year.
Tim Seibert is a professional engineer licensed in Iowa and Illinois. He has been with Carl A. Nelson & Company since 1994 and president since 2007. His letter is taken from the Summer 2020 editions of the wibi newsletter. Click the covers to be taken to the e-edition for healthcare or industrial market segments.