Tag Search Results
Healthcare

Ribbon-cutting opens medical/behavioral clinic expansion
Community Health Centers of SE Iowa project consolidates services in Keokuk, Iowa, in a single location; adds primary care, mental health, pharmacy.
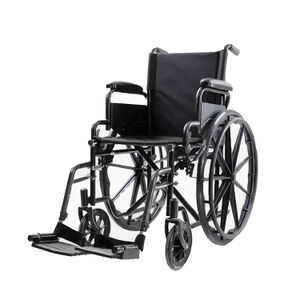
Accessibility updates in hospital remodeling
Alteration levels dictate the degree to which modifications for accessibility must be made during renovation projects.
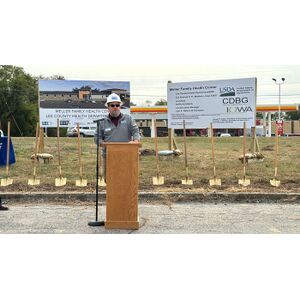
Ground broken for new health, EMS building; CANCO as CM
Meller Family Health Center, set to open in 2025, will provide new, shared space for Lee County Health Department and EMS.
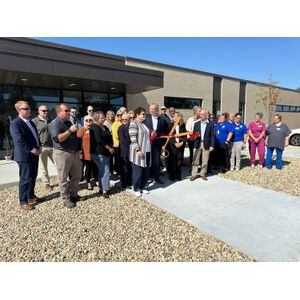
Ribbon cut as CANCO completes new public health building
The new clinic location for Des Moines County Public Health replaces a hard-to-access downtown Burlington, Iowa site that has been used since the 1940s .
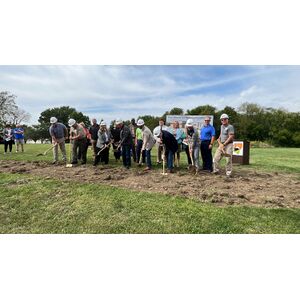
Year-in-Review 2023: Rural, public health tops 2023 project list
The year is ending with Carl A. Nelson & Company healthcare projects completed, on the drawing board and underway.

Ground broken on new Public Health building
The 8,000 square-foot, $4 million facility for Des Moines County, Iowa, is the product of an American Rescue Plan grant of $7.5 million.
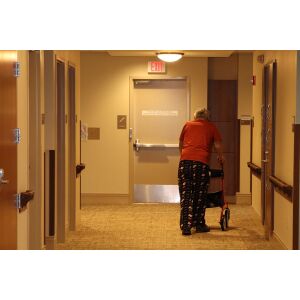
Egress locks in patient care areas: What's OK?
Prevent elopement from healthcare facilities while assuring fire and life safety by following building code requirements.
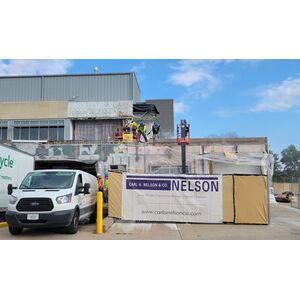
CANCO leading secure laboratory project at University of Iowa
Carl A. Nelson & Companyis working as construction manager at-risk for biosecurity level 3 (BSL-3) addition project at State Hygienic Lab in Coralville.
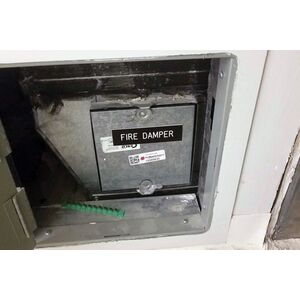
Damper rules for wall openings, penetrations
Part 3 of our Decoding the Code series on rules for fire and smoke walls/barriers reviews requirements for wall openings and penetrations.
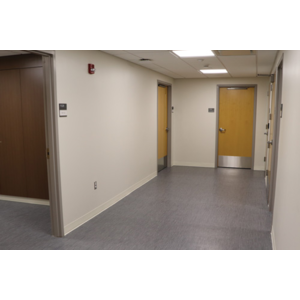
Wall-opening rules for fire-rated construction
Architect Ellen McCulley reviews IBC and NFPA 101 Life Safety Code fire protection standards for doors and other openings in healthcare facilities.
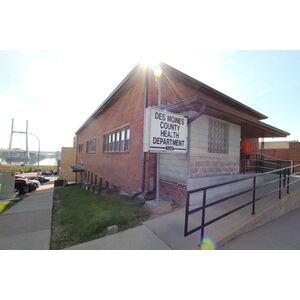
Des Moines County chooses CANCO for public health project
Carl A. Nelson & Company will be Construction Management Agency for the federally funded construction of a new DMC Public Health building.

Q: What are the requirements for fire smoke walls?
Comparing the requirements of International Building Code, NFPA 101 Life Safety Code for fire-rated construction in healthcare facilities
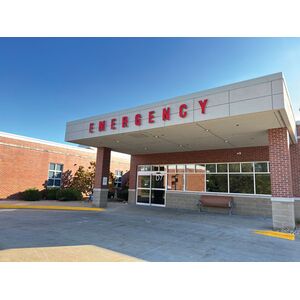
CM client says of CANCO, 'We're In This Together'
Davis County Hospital & Clinics and Carl A. Nelson & Company have been construction management partners since a successful project in 2010.

Rules for emergency eye wash, shower stations
Nelson Design, Inc., architect Ellen McCulley, NCARB, provides an overview of requirements for placement of emergency wash stations in hazardous settings.
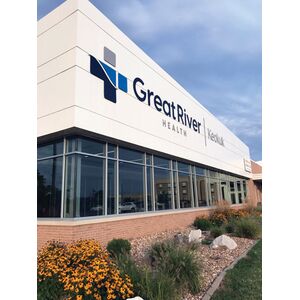
Keokuk Clinic serves southeast Iowa area
Carl A. Nelson & Company was design-builder for Great River Health on development, construction of community clinic serving Iowa, Illinois and Missouri.

CMa services key to hospital's project success
In a video testimonial, Henry County Health Center CEO praises Carl A. Nelson & Company's role on multiple construction management agency projects.
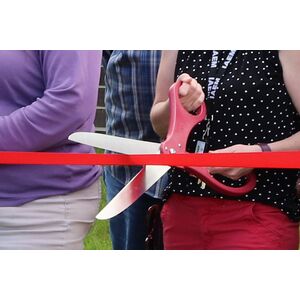
Ribbons cut on pair of CANCO construction projects
Washington County, Fort Madison Community Hospital christen new EOC building, geriatric behavioral health facility with local chamber of commerce events.

Use, egress, fire protection affect suite size in health facilities
Architect Ellen McCulley, AIA, LEED AP, NCARB, of Nelson Design, Inc., addresses issues affecting size limits on suite sizes in healthcare facilities.

Decoding the Code: Applying Energy Code
A review of determining the applicability of energy code based on location, construction type, by Nelson Design, Inc., Architect Ellen McCulley.
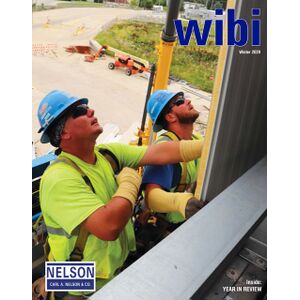
wibi: Winter 2020 Year in Review issue published
The Winter 2020 edition of Carl A. Nelson & Co.'s wibi newsletter provides a visual look back at projects that carried on amid the COVID-19 pandemic.