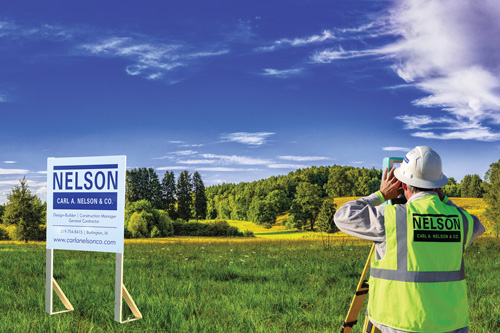Project Planning 101: Setting the Stage
 Site selection, determining project scope among factors to consider before starting pre-construction. CANCO composite
Site selection, determining project scope among factors to consider before starting pre-construction. CANCO composite
1 year, 9 months ago
By Craig T. Neises
Carl A. Nelson & Company
In the Spring 2022 newsletter, our Project Planning 101 series began with discussion of critical considerations at the conceptual phase of a project. In Part 1, we completed development of a strategic plan, identified our immediate and future needs, and selected a method of delivery for construction and design services.
Here in Part 2, the preliminary planning and design stage, we move ahead to the first concrete tasks of project development. These include site evaluation and selection, determining project scope, starting conceptual design and establishing preliminary budgets and schedules; with each one overlapping the others to greater or lesser degrees. Desired scope impacts site options, and vice versa. Both affect design options. And schedule and budget impact all three.
At this point, a Design-Builder or Construction Manager is on board, along with other members of the project team covering architectural and engineering design, to assist with the planning process.
Determine project scope
Working from the strategic plan and results of the needs assessment, engage your leadership and internal stakeholders to determine space and other requirements for systems and equipment to achieve your project goals.
What functions must the new, renovated or expanded facility accommodate? How much square-footage is required for each? What type of equipment is needed to operate the facility, and how does that affect building size or structure? What about mechanical and technology system requirements? What mandates exist from building code, fire code, the Americans with Disabilities Act or other applicable sets of rules? How much office space? Lobby space? Storage space? Security requirements? Kitchen and cafeteria facilities? Parking?
Collectively, the answers to these and related questions will help you decide what to build.
Site Evaluation & Selection
Hand-in-hand with determining what to build is deciding where to build it. The goal of site selection on any project is to match suitability and availability in the same plot of land. You may be in the fortunate position of already owning property to build on. But if it’s got bad soil, is home to a certain rare species of songbird, or is simply too small, it may be less suitable for construction than a parcel in another location that poses fewer challenges. Likewise, a plot of land that is suitable may not be available due to factors like zoning, an exorbitant sale price or a location that is too remote from transportation or the electrical grid.
Of course, many of these limitations can be overcome: zoning can be changed; prices are frequently negotiable; soils can be amended; roads and power lines may be extended. Others, such as environmental protections, limited acreage or access problems may require alternative solutions.
Conceptual Design
With a site selected and scope at least somewhat defined, you and the project team can begin to piece together a preliminary design concept. At this early stage, the design won’t show window and door placements, or mechanical system layouts. Instead, it will show how the various puzzle pieces of the project scope fit together, and should be arranged relative to the site including any existing buildings.
Where do roads and utilities come onto the site, and how does that affect the way the facility is positioned? How does an addition tie into an existing building, and will the spaces merely be adjacent or create flow in functionality from new to old? How much parking is needed, and how do public and employee entrances influence placement of lots? Where does the loading dock go? Are related departments able to be located together to gain efficiency, and what opportunities or limitations are created?
Answering these and other questions at the earliest stage of project development allows the project team the best opportunity to address your goals in a cost-effective manner through the remainder of the design process leading up to the start of construction.
Establish Initial Budget, Schedule
None of the above will matter much if there is insufficient time or money to get the project built. So, while your team is busy with facility planning and site selection, it also needs to devote some effort to establishing preliminary budgets and schedules. In other words, figure out how much money will be available to design, build and equip the facility, and determine when it needs to be operational.
At this step, the Design-Builder or Construction Manager can be an invaluable resource by helping to provide information about cost, as well as procurement and construction timelines. This enables you to learn whether the project goals can be met within the set cost and schedule parameters, or if the amount of time or money devoted to the work is likely to fall short of being enough without making a change in plans.
What’s next?
As these tasks are completed, the project will move firmly into the pre-construction phase, which includes development of increasingly detailed designs, budgets and schedules; value engineering and constructability reviews; code review; fast-tracking and planning for acquisition of long-lead materials and equipment; and more. For help at this or any other stage of project development, contact the construction professionals at Carl A. Nelson & Company by emailing Dan Culp at canco@carlanelsonco.com, or by calling (319) 754-8415.