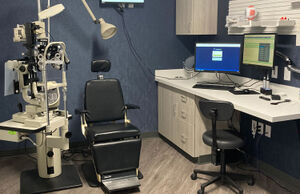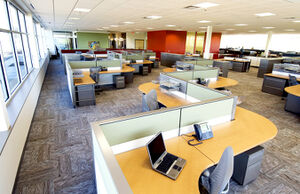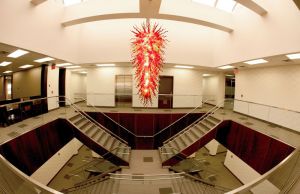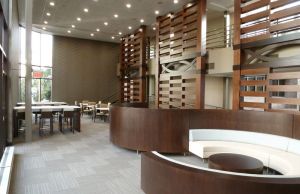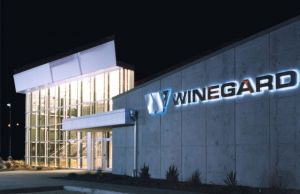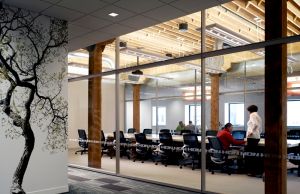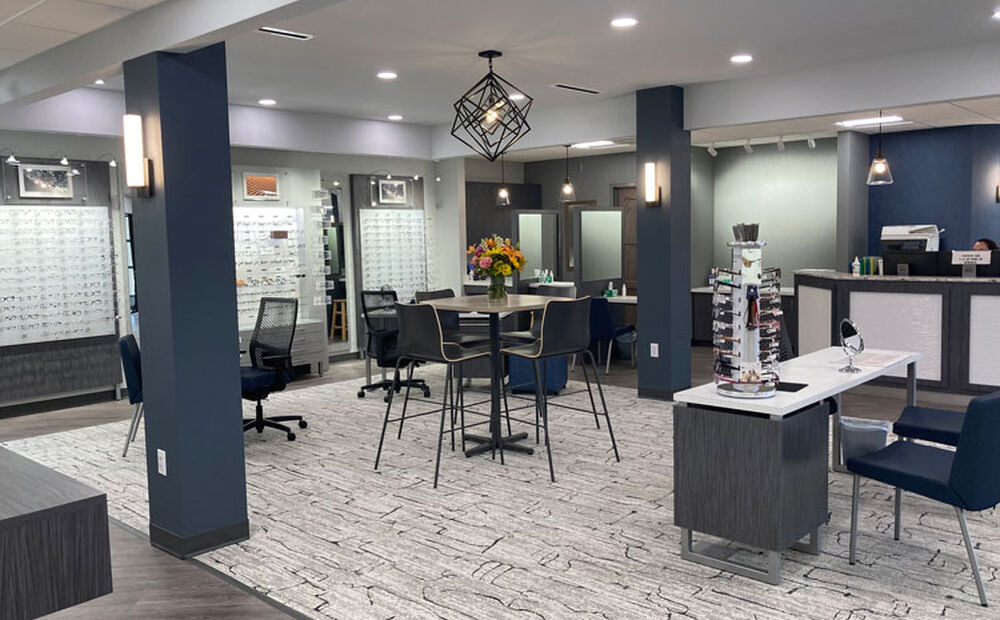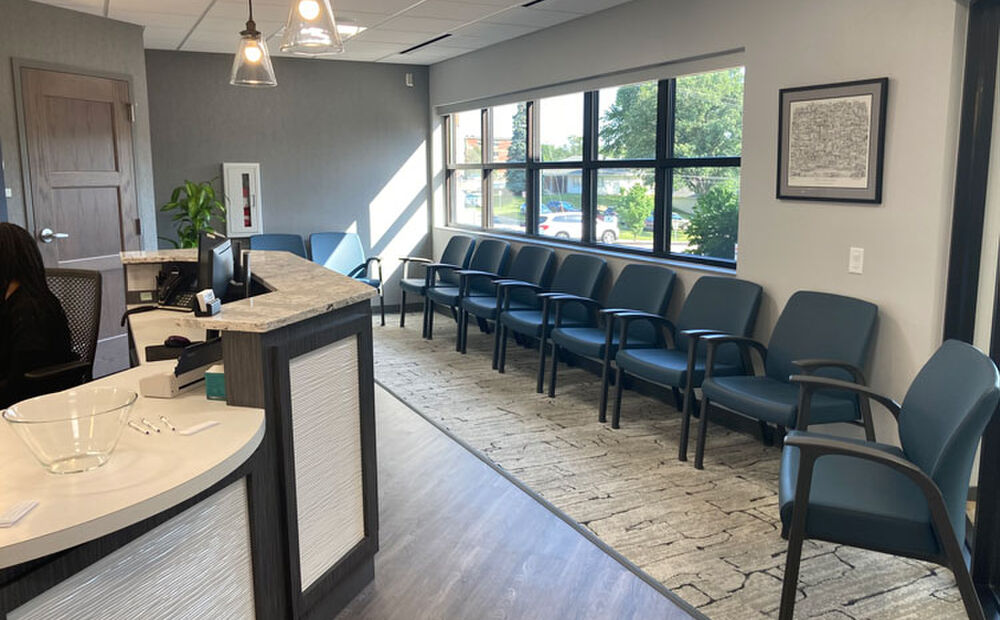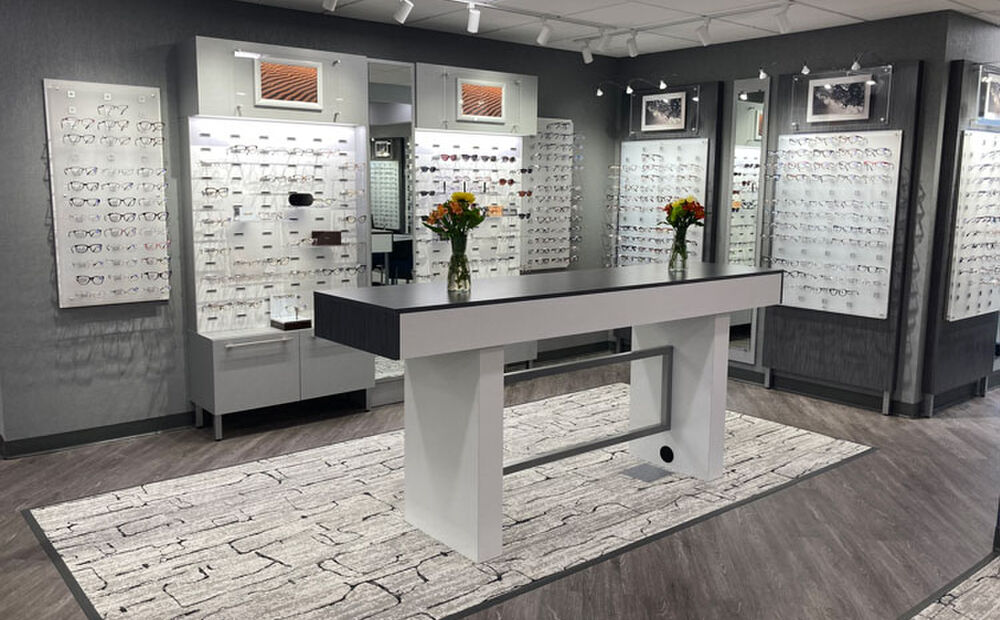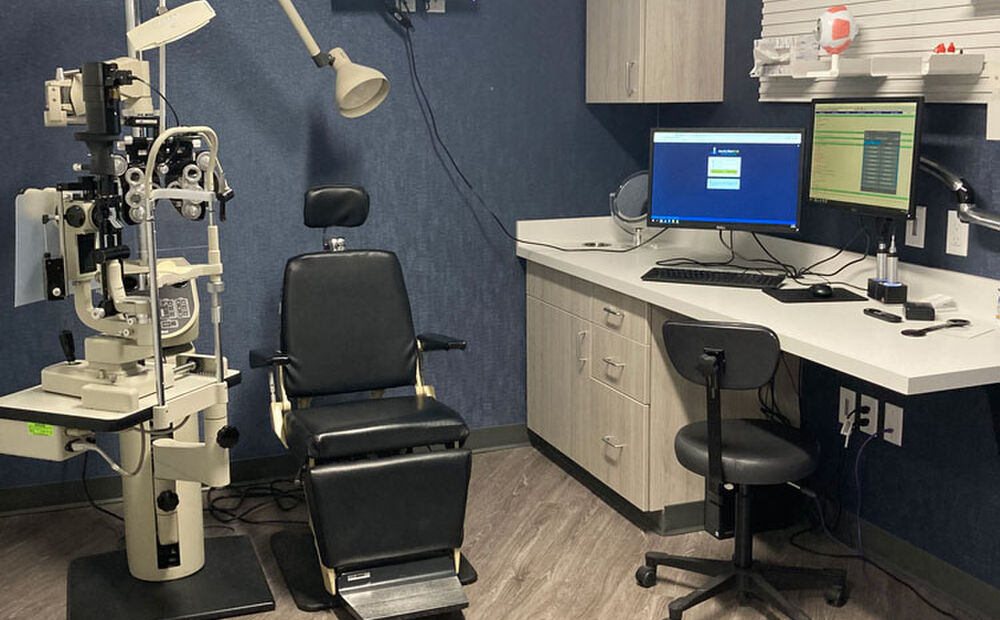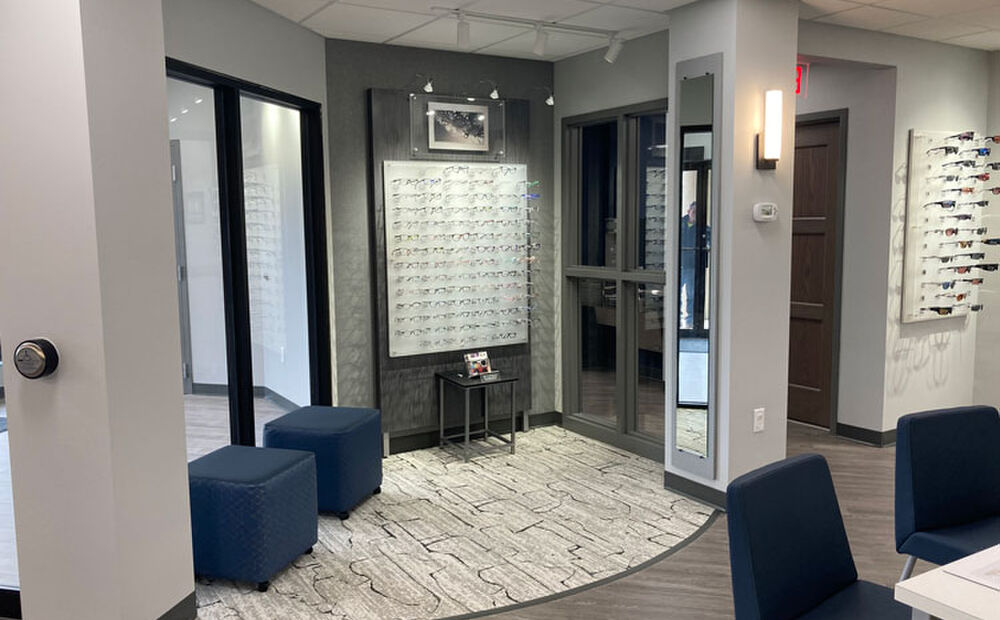Eye Clinic and Optical Shop Renovation
Family Eye Center, Muscatine, Iowa
Project Overview
| Owner | Family Eye Center |
|---|---|
| Location | Muscatine, Iowa |
| Delivery Method | General Contractor + Design-Build |
| Description | Renovation |
| Gross Floor Area | 6,130 SF |
Carl A. Nelson & Company was selected on a negotiated basis by the physician owners of Family Eye Center to serve as general contractor for a $1.22 million renovation of its clinic and optical shop in Muscatine, Iowa. The facility includes seven exam rooms, one procedure room, three pre-exam rooms, four testing rooms and retail space.
Buit in 1989 with two business suites that eventually came into use by a single company, the renovation resulted in improved patient flow and operating efficiency for staff. The remodeling was divided into two phases in order to maintain operation of the business, and so patients could be seen throughout construction. Access to restrooms also was required to be maintained throughout the construction phase, while contractor parking and laydown area was off-site to provide uninterrupted patient parking access.
Construction was made more challenging due to a lack of existing drawings of half of the building. The result was missing or incorrect structural information in bid documents, meaning structural changes had to be addressed during construction. The finished renovation was a hybrid steel and wood structure. Mechanical, electrical and plumbing-related elements of the project were delivered on a design-build basis by Carl A. Nelson & Company.
Learn More About Family Eye Center.