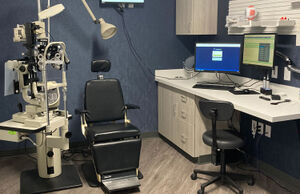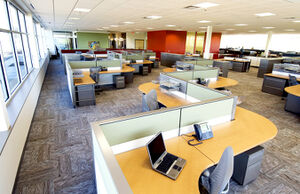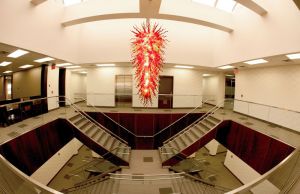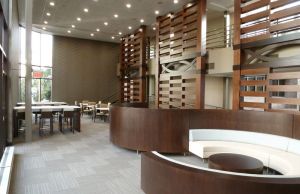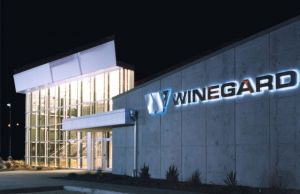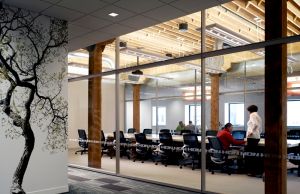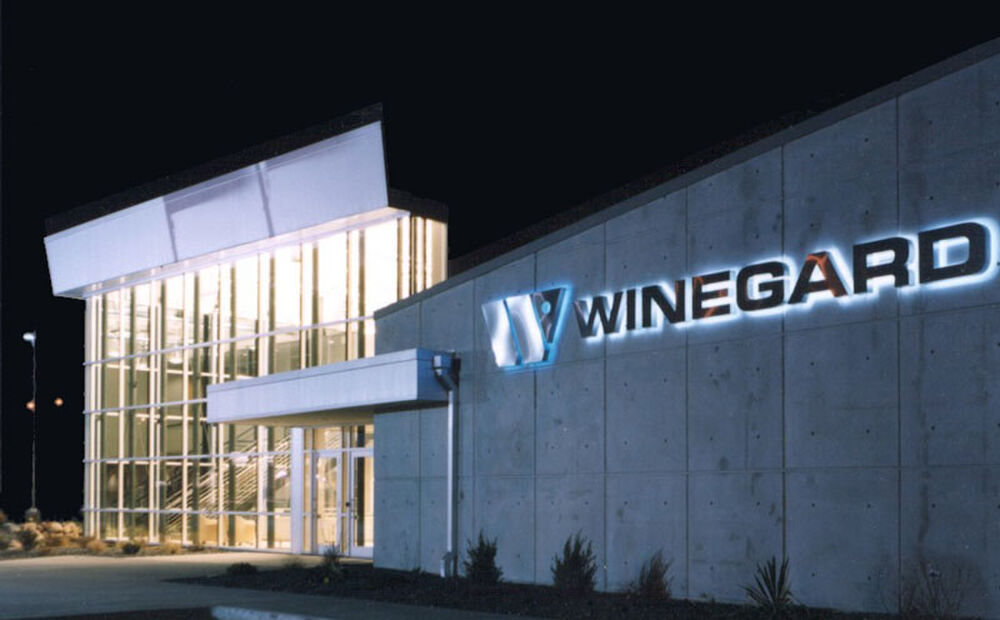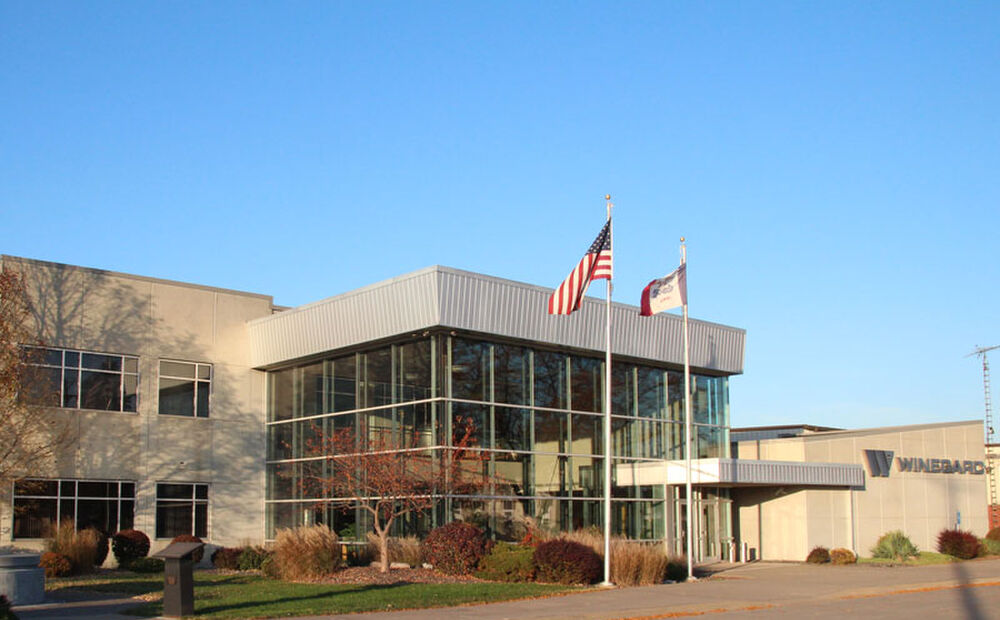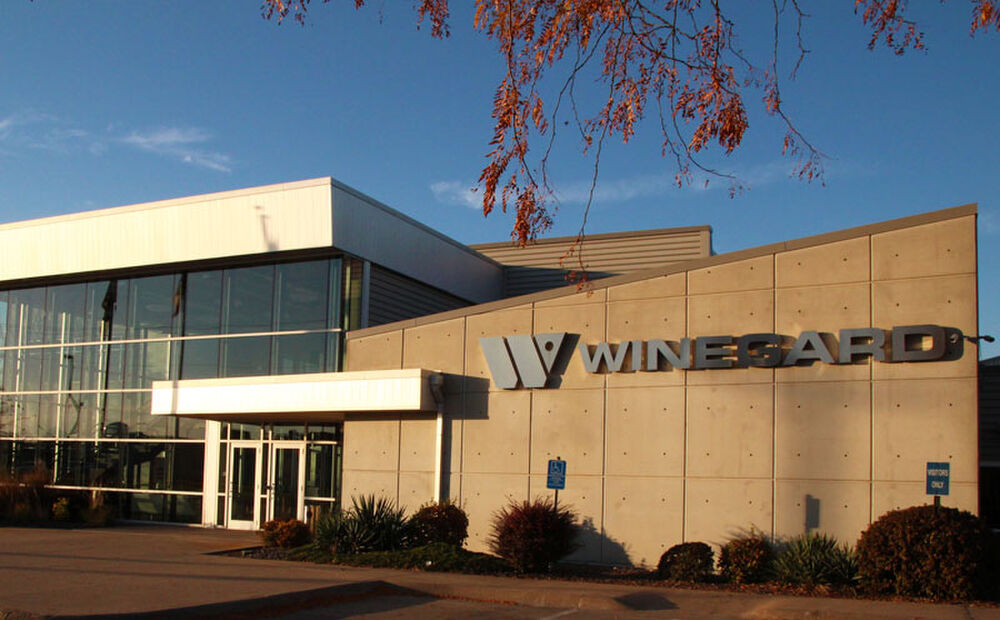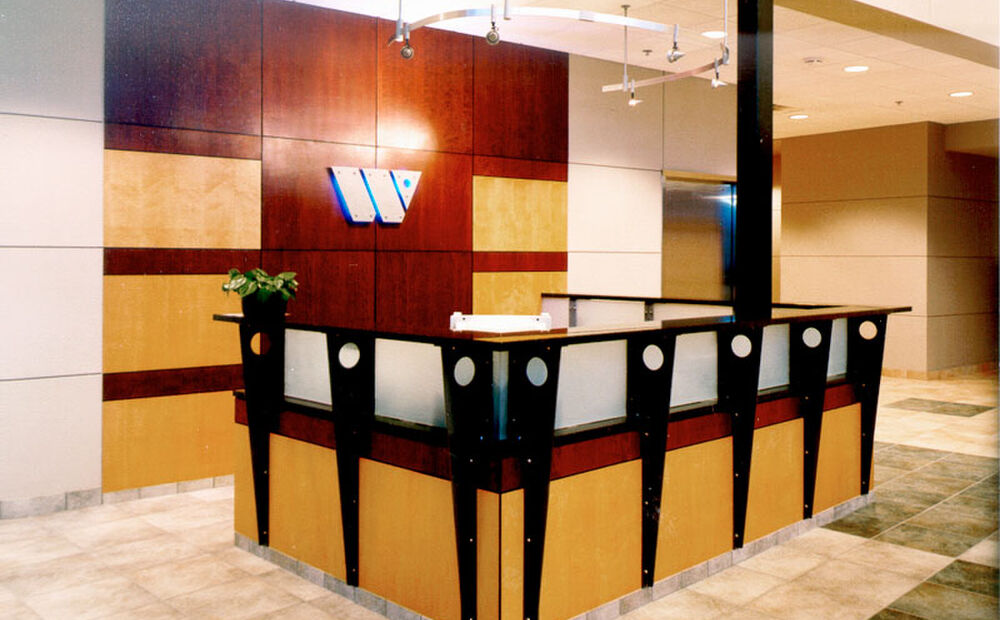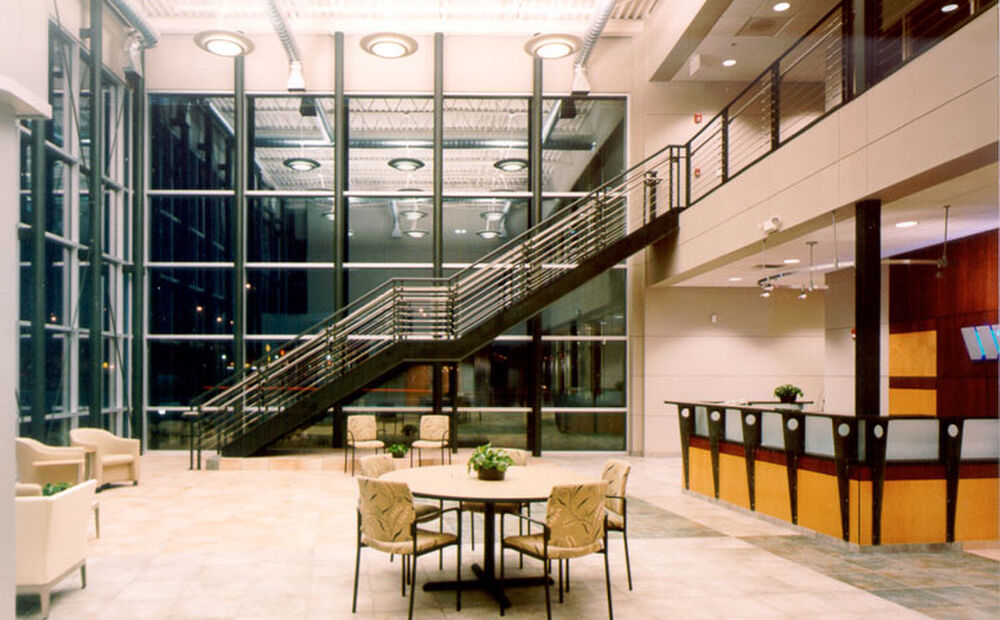Corporate Headquarters Addition/Renovation
Winegard Company, Burlington, Iowa
Project Overview
| Owner | Winegard Company |
|---|---|
| Location | Burlington, Iowa |
| Delivery Method | General Contractor |
| Description | Addition and Renovation |
| Gross Floor Area | 19,500 SF Addition and 12,000 SF Renovation |
The 19,500 SF addition consisted of conventional structural steel construction with a precast and horizontal metal siding exterior. The modern two story lobby has floor to ceiling windows to give the space a feeling of openness. The receptionist desk is the focal point of the lobby with granite counters and cherry paneling.
The facility, which serves as the corporate headquarters, also features a tiered training and conference theater with state-of-the-art audio and visual equipment capable of video conference throughout the world.
The project also included an extensive renovation of 12,000 SF of their existing facility. The remodel involved removal of the entire second floor, which resulted in several design changes and structural modifications. The renovation provided additional office and production floor space.
“Both the new construction and the renovation project were professionally completed on time and in accordance with all specifications. Communication between our staff and yours was well coordinated and all questions answered in a timely manner.” - Randy Winegard, President, Winegard Company
Learn More About Winegard Company.