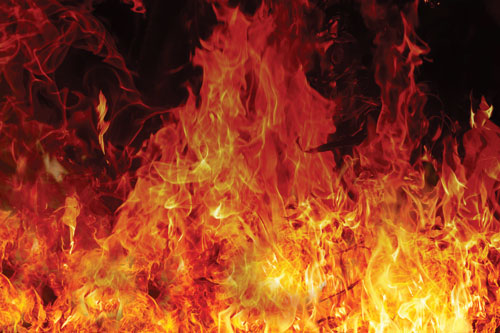Q: What are the requirements for fire smoke walls?

3 years, 8 months ago
(Note: This is Part 1 of a series; Part 2 is here; Part 3 is here)
A: The two building codes that would be applicable for most healthcare facilities are the International Building Code, which would be adopted by the local authority having jurisdiction or the state, and the 2012 NFPA 101 Life Safety Code, which has been adopted by Centers for Medicare and Medicaid Services (CMS). The terminology and requirements for fire rated construction varies slightly between the two codes. Below is a summarization of the types of fire and smoke rated construction and their application.
Comparing the requirements of the International Building Code and NFPA 101 Life Safety Code for fire-rated construction in healthcare facilities:
International Building Code
Fire Wall
Summary: A fire-resistance-rated wall that restricts the spread of fire; Extends continuously from the foundation to/through the roof; has sufficient structural stability under fire conditions to allow collapse of construction on either side without collapse of the wall; Openings are protected.
Uses: Creates separate buildings in the eyes of the code.
Fire Barrier
Summary: A fire-resistance-rated wall assembly designed to restrict the spread of fire in which continuity is maintained; Openings are protected;
Uses: Separates vertical exit enclosures; Occupancies; Fire areas; Incidental uses (if sprinkler exceptions not applicable)
Fire Partition
Summary: A vertical assembly designed to restrict the spread of fire; openings are protected;
Uses: Corridor walls; Separate elevator lobbies
Smoke Barrier
Summary: A continuous membrane (vertical or horizontal) designed and constructed to restrict the movement of smoke; Minimum of one hour fire rating.
Uses: Openings are protected; Enclose smoke compartments
Smoke Partition
Summary: A wall assembly designed and constructed to limit the movement of smoke; Does not require a fire rating; Openings are protected; Not required to be continuous through concealed spaces/ceiling;
Uses: Corridors in Group I-2 occupancies (hospitals, nursing homes); Separate elevator lobbies in sprinklered buildings
NFPA 101 Life Safety Code
Fire Wall
Summary: A wall separating buildings or subdividing a building to prevent the spread of fire and having a fire resistance rating and structural stability; Openings are protected.
Uses: Creates separate buildings in the eyes of the code.
Fire Barrier
Summary: A continuous membrane that is designed and constructed with a specified fire resistance rating to limit the spread of fire, that also restricts the movement of smoke; Membrane openings are protected.
Uses: Separates Occupancies; Hazardous areas; Horizontal exits; Exit enclosures; Shaft enclosures
Fire Partition
Summary: Not defined.
Smoke Barrier
Summary: A continuous membrane designed and constructed to restrict the movement of smoke; Membrane openings are protected; Minimum of one hour fire rating.
Uses: Enclose smoke compartments; Separate elevator lobbies; Separate cooking facilities in some applications
Smoke Partition
Summary: A continuous membrane that is designed to form a barrier to limit the transfer of smoke; Does not require a fire rating; Membrane openings are protected
Uses: Separate sprinkler protected hazardous areas

About the Author
Ellen McCulley graduated magna cum laude with a Bachelor of Architecture degree from Iowa State University, where she received the Pella Architectural Award from the Department of Architecture in the College of Design. She is a registered architect in Iowa, Illinois, Nebraska and Missouri, and joined Nelson Design, Inc., a wholly owned subsidiary of Carl A. Nelson & Company, in 2012.
How to obtain code review for your project or facility
Carl A. Nelson & Company is available to help clients address code-related issues in their facilities. Call (319) 754-8415 and ask for Ellen McCulley. Review past installments of Decoding the Code at www.carlanelsoncoconstruction.com/decoding-the-code/