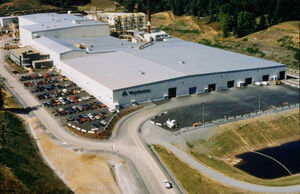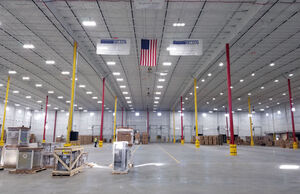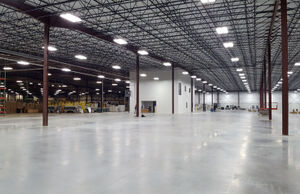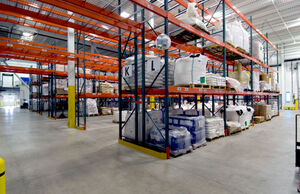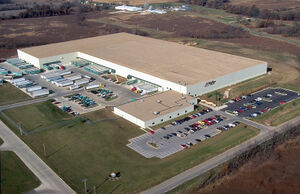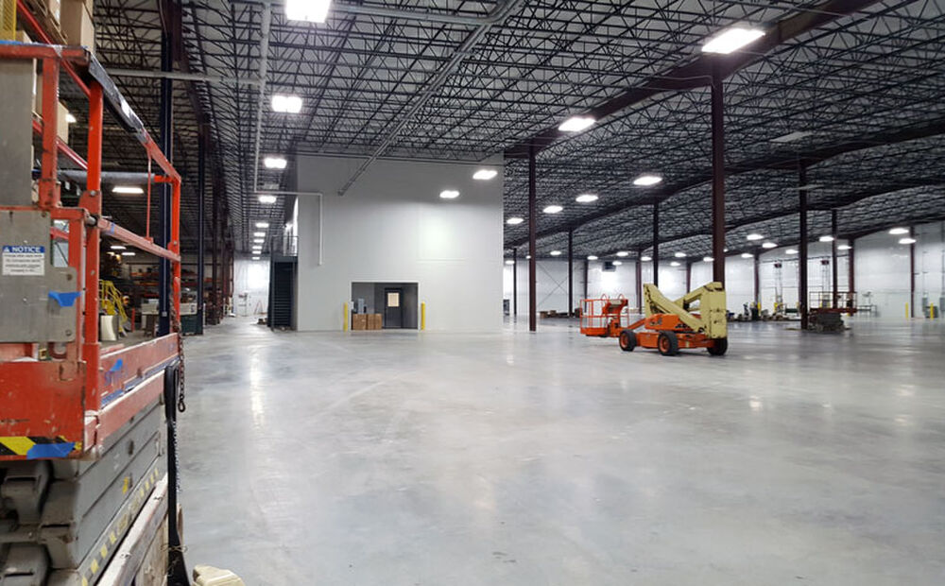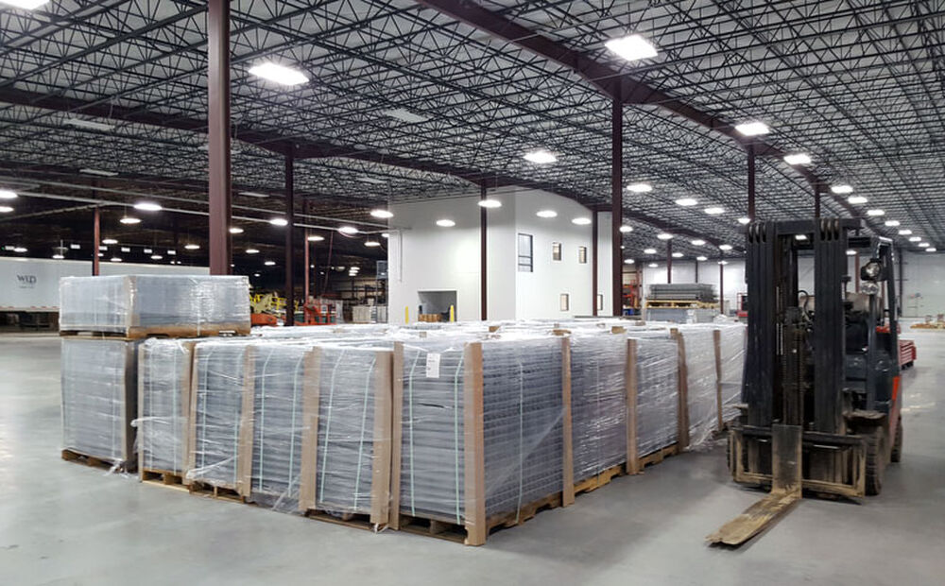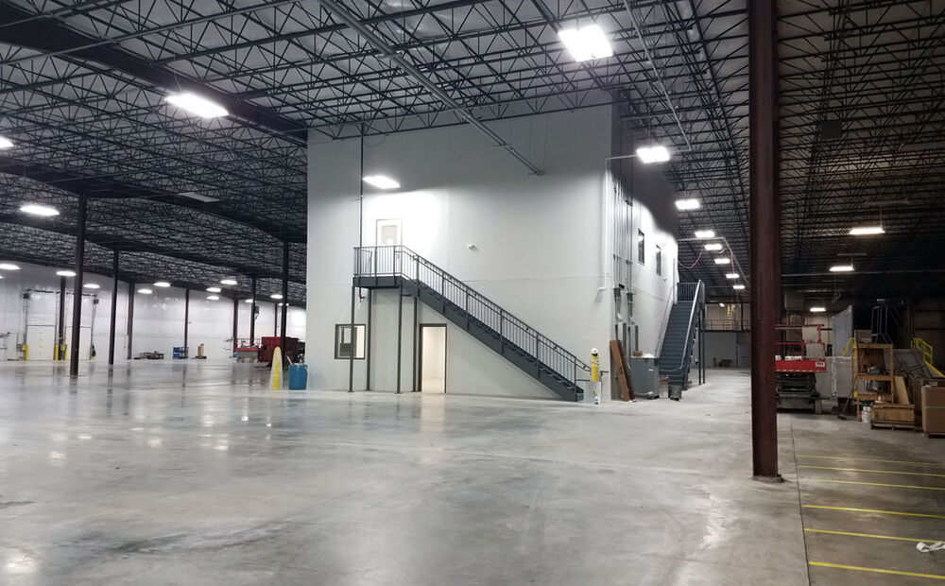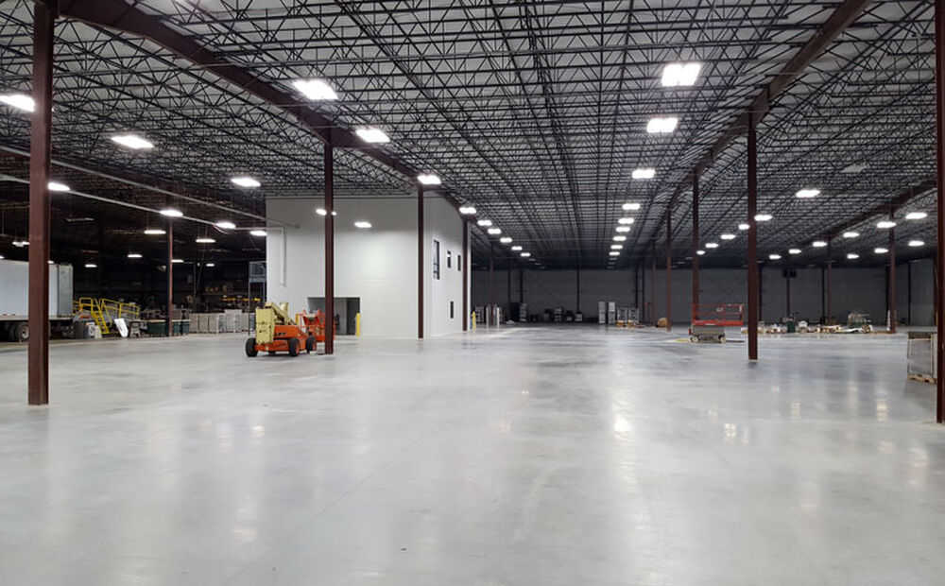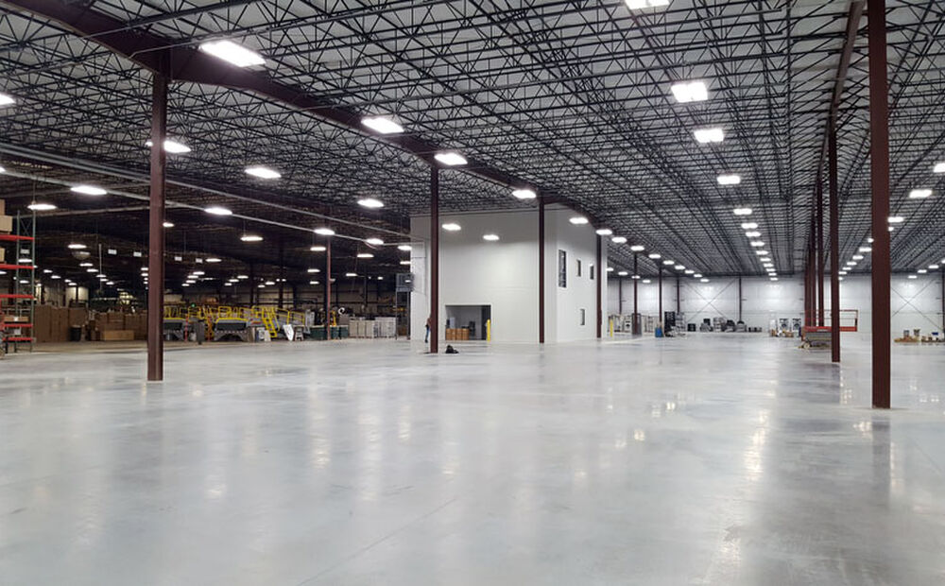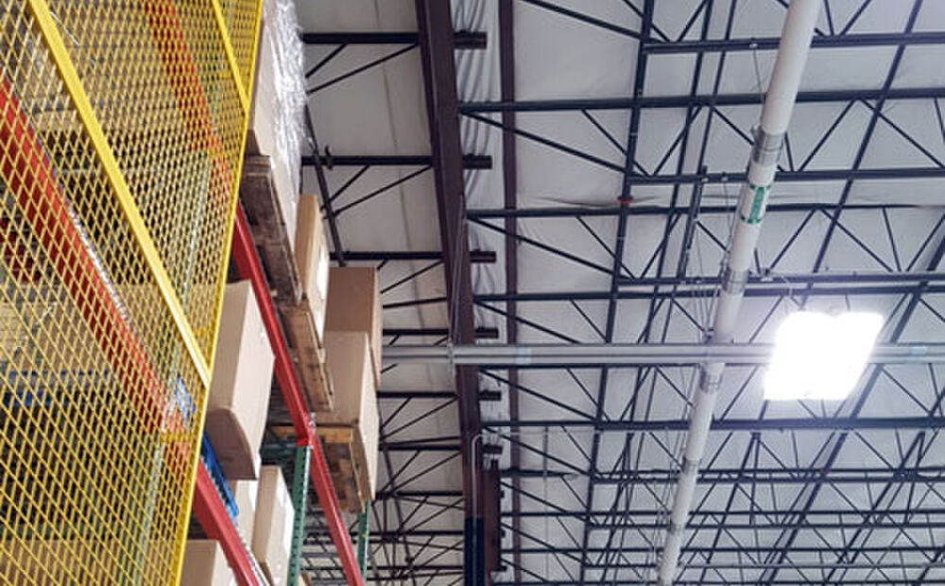Manufacturing Warehouse Expansion
Dexter Laundry, Fairfield, Iowa
Project Overview
| Owner | Dexter Laundry |
|---|---|
| Location | Fairfield, Iowa |
| Delivery Method | Design-Build |
| Description | Addition |
| Gross Floor Area | 72,546 SF |
Due to our outstanding relationship with other companies in Fairfield, Iowa, Carl A. Nelson & Company was selected to be the design-builder for Dexter Laundry’s new 70,000+ SF warehouse expansion project.
Due to increased product demands, the company found they had outgrown their current space and needed to expand current operations.
A pre-engineered metal building addition to their existing facility included 8 total docks - 6 loading and 2 compactor docks. The main level consisted of a new warehouse, breakroom, and restrooms. A mezzanine houses a training room.
During this project and since its completion, Carl A. Nelson & Company has been hired to provide professional construction services for six additional projects at their facilities in Fairfield, Iowa.
