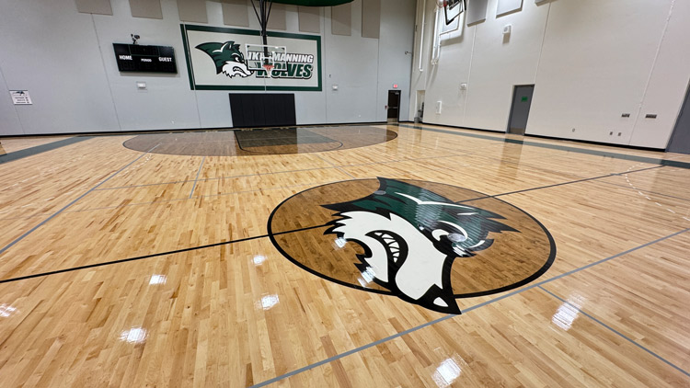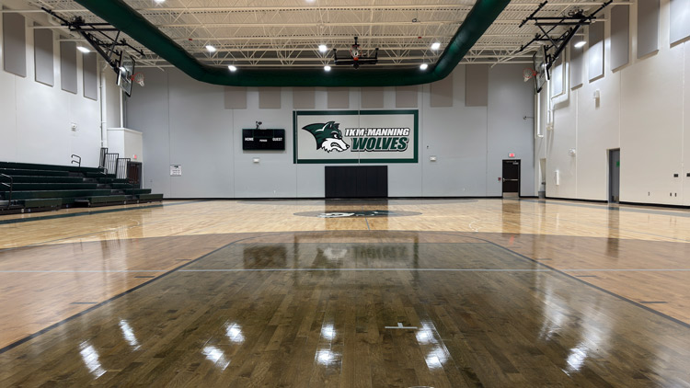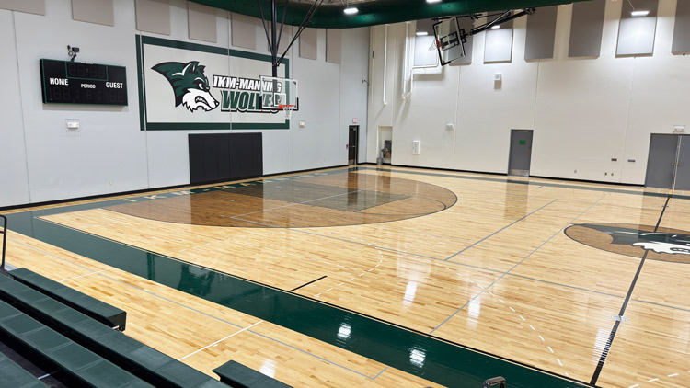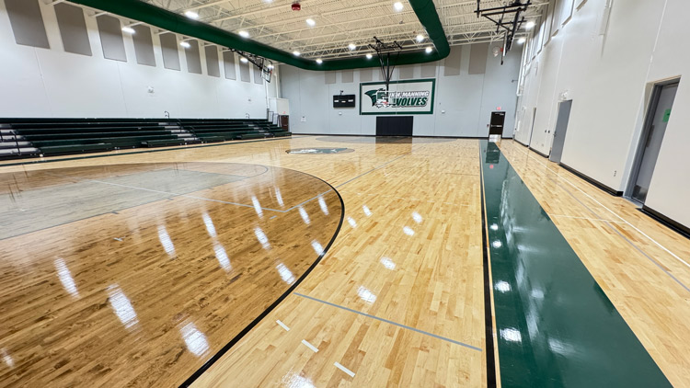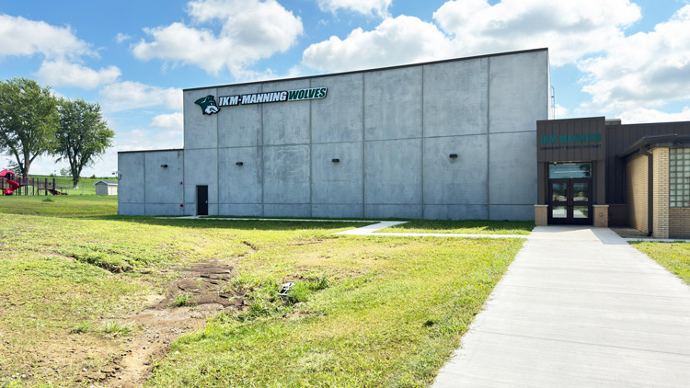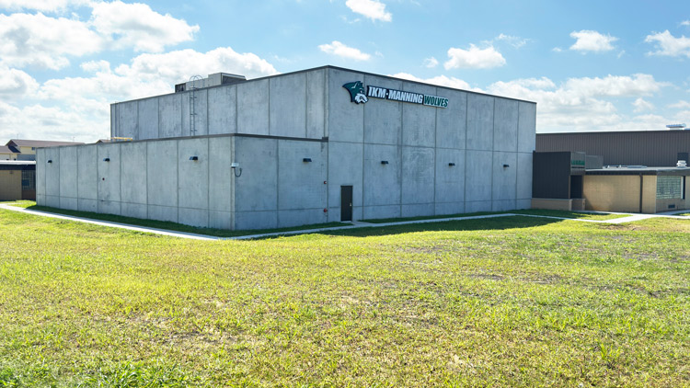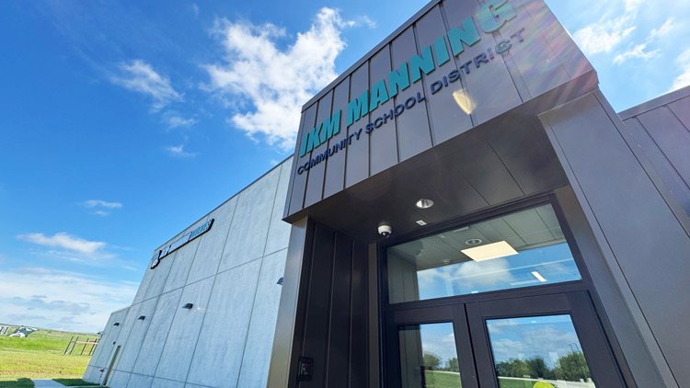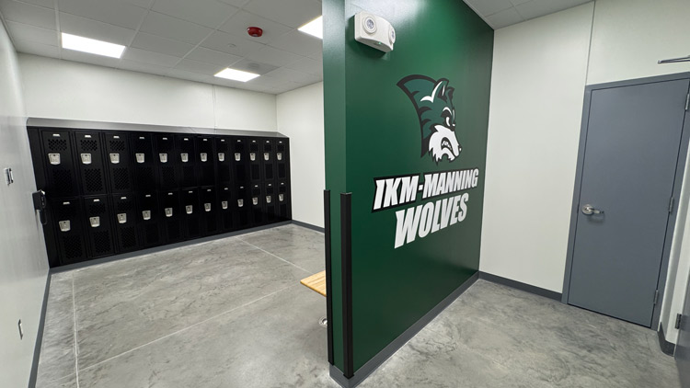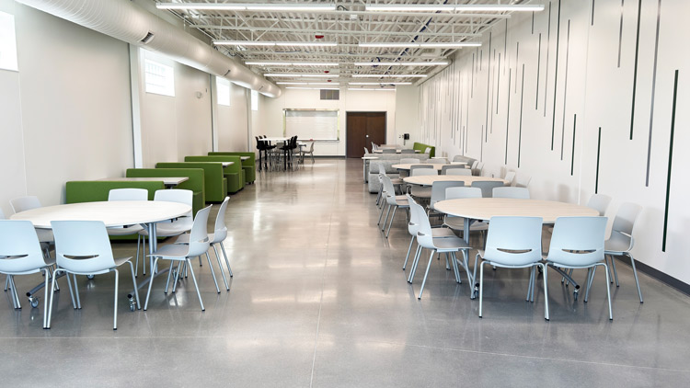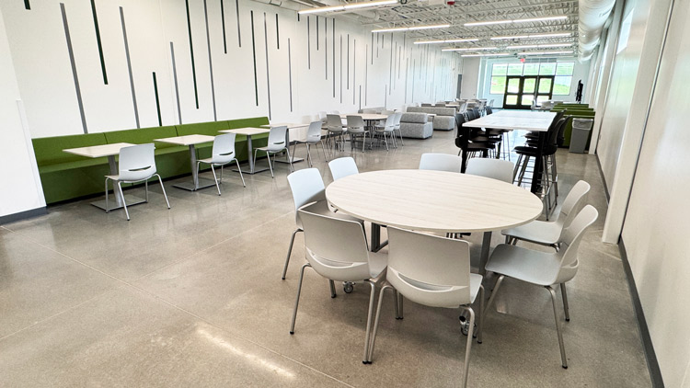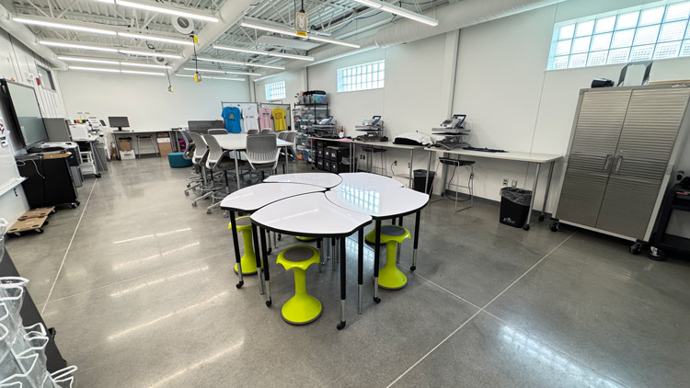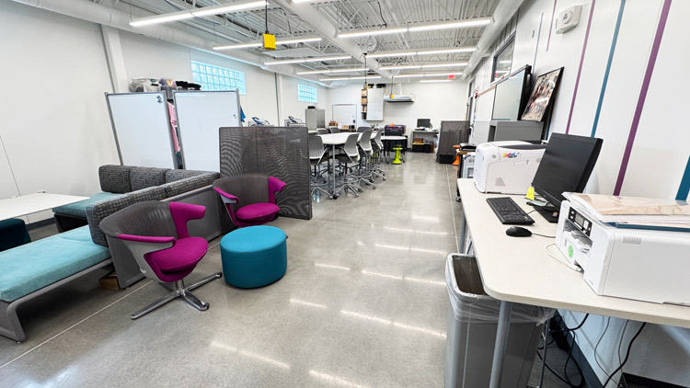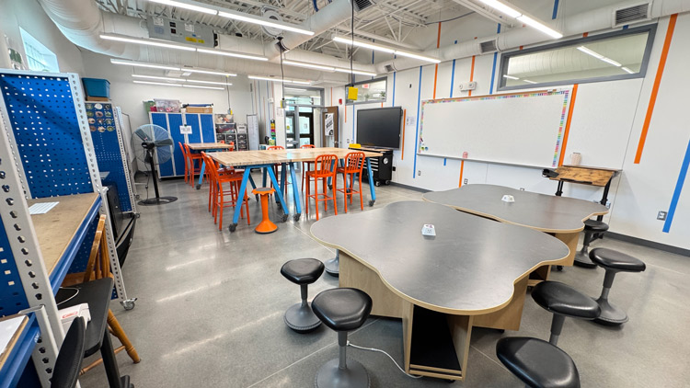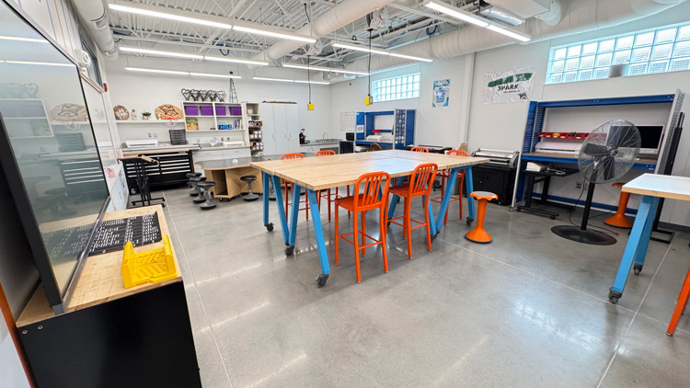K-12 client celebrates opening of gym, STEM addition
2 months ago
IKM-Manning CSD held a ribbon-cutting and open house to mark completion of an $8.4 million addition project where Carl A. Nelson & Company was construction manager.
MANNING, Iowa — Project team members from Carl A. Nelson & Company (CANCO) joined community members, school officials and others Aug. 18, 2025, for a ribbon-cutting ceremony and open house to celebrate completion of IKM-Manning CSD's $8.4 million addition to the middle school and high school building.
The nearly 16,000 SF addition includes an auxiliary gym, commons area and two STEM classrooms.
Much of the gym's 250-seat capacity was occupied during the ceremony, which included remarks from IKM-Manning's superintendent, Dr. Angela Huseman, and CANCO Project Manager Nick Liston.
"I can proudly state we completed our goals of finishing ahead of schedule, and under budget," Liston said. He went on to thank the school board, administration and community for putting their trust in the CANCO team to deliver; to fellow project team members; members of the design team; and the contractors and suppliers who completed the work.
Liston noted that most project dollars were kept in the IKM-Manning/western Iowa region, with 81% of the $7.1 million construction budget being contracted to builders and suppliers located within 30 miles of Manning.
Ground was broken on the project in June 2024.
"This is a great day for our students, our school and our community," Superintendent Huseman said during the ceremony. "We are not just cutting a ribbon, we are opening a door to opportunities."
The completed space will allow the district more flexibility for scheduling physical education classes, sports team practices for middle and high school girls and boys, and middle school, freshman, junior varsity and varsity athletics. The STEM classrooms are focused on sparking students' creative and entrepreneurial interest through a variety of hands-on activities. The cafeteria-style commons is available for use for student and community activities, and as a concession area during events.
"Strong schools and strong communities go hand-in-hand," Huseman added. "This project shows what happens when we come together and say, 'Our kids deserve the best.'"
Acting as construction manager, CANCO was engaged in master planning for the district that resulted in the SAVE program-funded addition after a bond referendum fell short at the polls in 2022, and was involved in pre-construction as well as leading the construction. The firm continues to serve IKM-Manning CSD as it promotes a renewed bond election effort for November 2025.
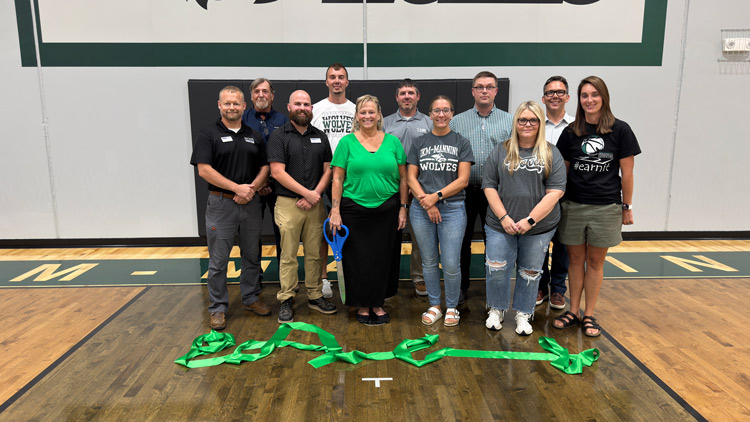
Carl A. Nelson & Company team members, from left, Project Manager Nick Liston, Project Superintendent Steve Ray, and Project Engineer Steven Baridon, join district officials, school board members and members of the design team following the ribbon-cutting ceremony, Aug. 18, 2025, to celebrate completion of IKM-Manning's new auxiliary gym and STEM addition at the middle school/high school building in Manning, Iowa. CANCO
Photos of the gymnasium, commons and STEM classroom addition at IKM-Manning Middle School/High School
