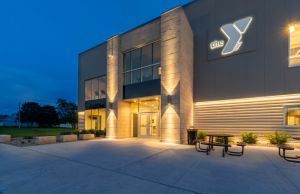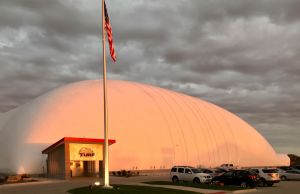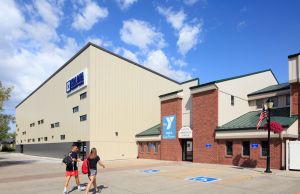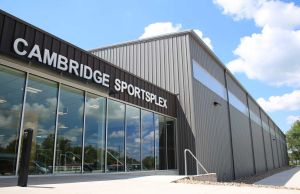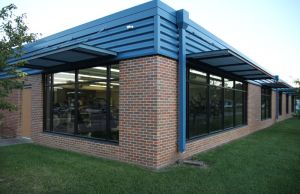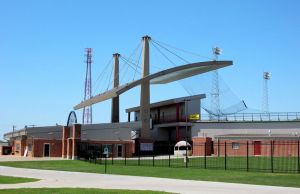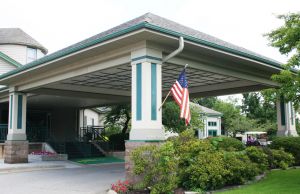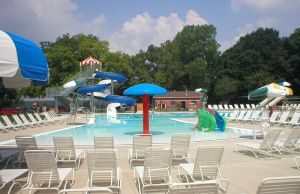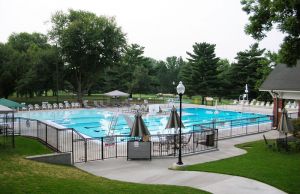Country Club Pool Replacement
Quincy Country Club, Quincy, Illinois
Project Overview
| Owner | Quincy Country Club |
|---|---|
| Location | Quincy, Illinois |
| Delivery Method | General Contractor |
| Description | New Construction |
| Gross Floor Area | NA |
This eight-month project involved the complete demolition of the existing pool and construction of the new pool, pool deck, and equipment room. The pool has 4,400 square feet of water surface, containing 146,000 gallons of water.
Pool features include a heated water system, zero depth entry, four lane lap pool, diving well and board, therapy spa, deck slide, water basketball goal, and a water wall.
The pool is surrounded by 6,500 square feet of concrete deck area and a grass patio area with wrought iron tables, umbrellas, and shade structures throughout.
"Overall the project was very successful. The Quincy Country Club received a very well designed, well constructed pool.” - Mike Troup, Quincy Country Club, Pool Committee Chair
Learn More About the Quincy Country Club.